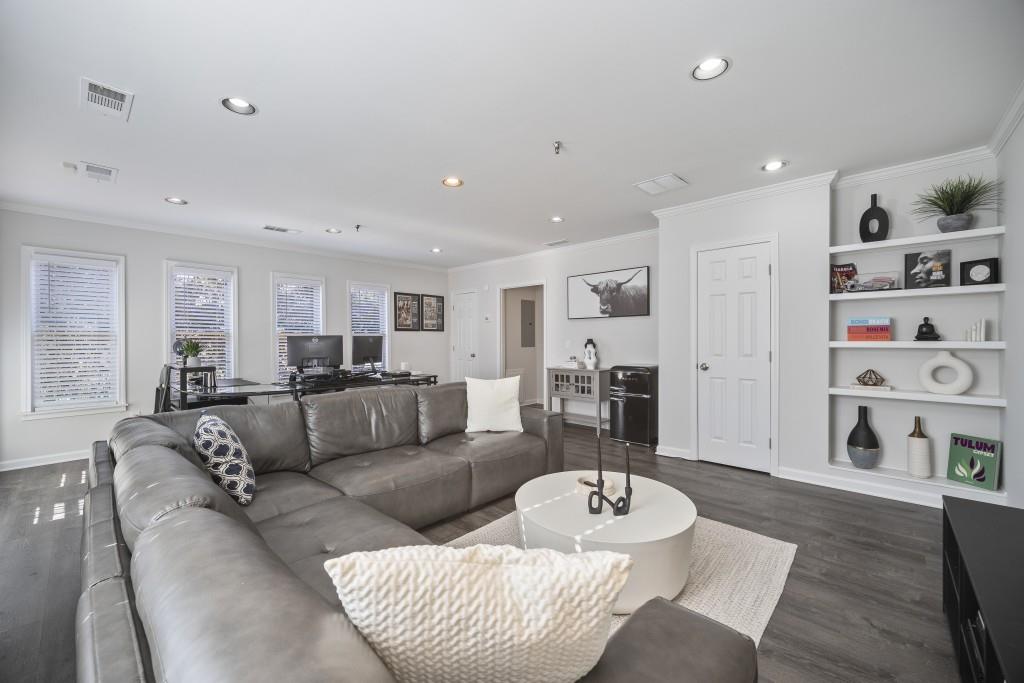8540 Hope Mews Court
Atlanta, GA 30350
$429,900
Elegant End-Unit Townhome in Sandy Springs - Tranquility Meets Modern Comfort Discover the perfect blend of comfort and convenience in this beautifully updated end-unit townhome, ideally located in the heart of Sandy Springs. Experience the serenity of suburban living with easy access to GA 400, and proximity to Roswell and Alpharetta, making it a prime choice for those seeking a peaceful retreat near urban amenities. As you step inside, you are welcomed by a spacious and open floor plan that enhances the home's natural light. The main living area is designed for seamless flow, featuring a double-sided fireplace that has been recently updated, adding a touch of elegance and warmth. Fresh paint throughout the house, including the cabinets, along with a new kitchen backsplash and newer appliances, make the kitchen a delightful space for cooking and entertaining. A water purification system ensures clean, fresh water at your fingertips. The master suite is a luxurious escape, large in size with an updated bathroom and a custom closet designed for optimal organization and style. The secondary bedroom includes an ensuite bath, perfect for guests or family. The finished terrace level offers flexibility as a home office or secondary living space, complete with new LVP flooring. Both the front and back porches provide ample space to relax and enjoy the outdoors in privacy, thanks to the strategic end-unit placement. Additional updates include renovated primary bedroom, hardwood on stairs, laminate hardwood on the upstairs level, a brand new roof, and a new water heater, ensuring this home is move-in ready. This townhome is not just a place to live but a sanctuary of tranquility and style, ready to be called your new home. Enjoy the benefits of a well-maintained community close to all the action while retaining a sense of peaceful suburban living.
- SubdivisionParkside
- Zip Code30350
- CityAtlanta
- CountyFulton - GA
Location
- ElementaryIson Springs
- JuniorSandy Springs
- HighNorth Springs
Schools
- StatusActive Under Contract
- MLS #7534990
- TypeCondominium & Townhouse
MLS Data
- Bedrooms3
- Bathrooms2
- Half Baths1
- Bedroom DescriptionSitting Room
- RoomsBasement
- BasementDaylight, Exterior Entry, Finished, Interior Entry
- FeaturesBookcases, Disappearing Attic Stairs, High Ceilings 9 ft Main, High Speed Internet, Low Flow Plumbing Fixtures, Tray Ceiling(s), Vaulted Ceiling(s), Walk-In Closet(s)
- KitchenBreakfast Bar, Cabinets Stain, Pantry, Solid Surface Counters, View to Family Room
- AppliancesDishwasher, Disposal, Gas Cooktop, Gas Oven/Range/Countertop, Gas Water Heater, Microwave, Refrigerator, Self Cleaning Oven
- HVACCeiling Fan(s), Central Air, Electric
- Fireplaces1
- Fireplace DescriptionGas Starter, Glass Doors, Living Room
Interior Details
- StyleTownhouse
- ConstructionBrick, Brick 3 Sides, Cement Siding
- Built In1998
- StoriesArray
- ParkingAttached, Drive Under Main Level, Driveway, Garage, Garage Door Opener, Level Driveway
- FeaturesBalcony, Gas Grill, Private Entrance
- ServicesHomeowners Association, Near Public Transport, Near Schools, Near Shopping, Near Trails/Greenway
- UtilitiesCable Available, Electricity Available, Natural Gas Available, Phone Available, Sewer Available, Underground Utilities, Water Available
- SewerPublic Sewer
- Lot DescriptionCorner Lot, Cul-de-sac Lot, Level, Private
- Lot Dimensions67x20x4x24x151x96x191
- Acres0.248
Exterior Details
Listing Provided Courtesy Of: Keller Williams Realty Partners 678-494-0644
Listings identified with the FMLS IDX logo come from FMLS and are held by brokerage firms other than the owner of
this website. The listing brokerage is identified in any listing details. Information is deemed reliable but is not
guaranteed. If you believe any FMLS listing contains material that infringes your copyrighted work please click here
to review our DMCA policy and learn how to submit a takedown request. © 2026 First Multiple Listing
Service, Inc.
This property information delivered from various sources that may include, but not be limited to, county records and the multiple listing service. Although the information is believed to be reliable, it is not warranted and you should not rely upon it without independent verification. Property information is subject to errors, omissions, changes, including price, or withdrawal without notice.
For issues regarding this website, please contact Eyesore at 678.692.8512.
Data Last updated on January 28, 2026 1:03pm




























