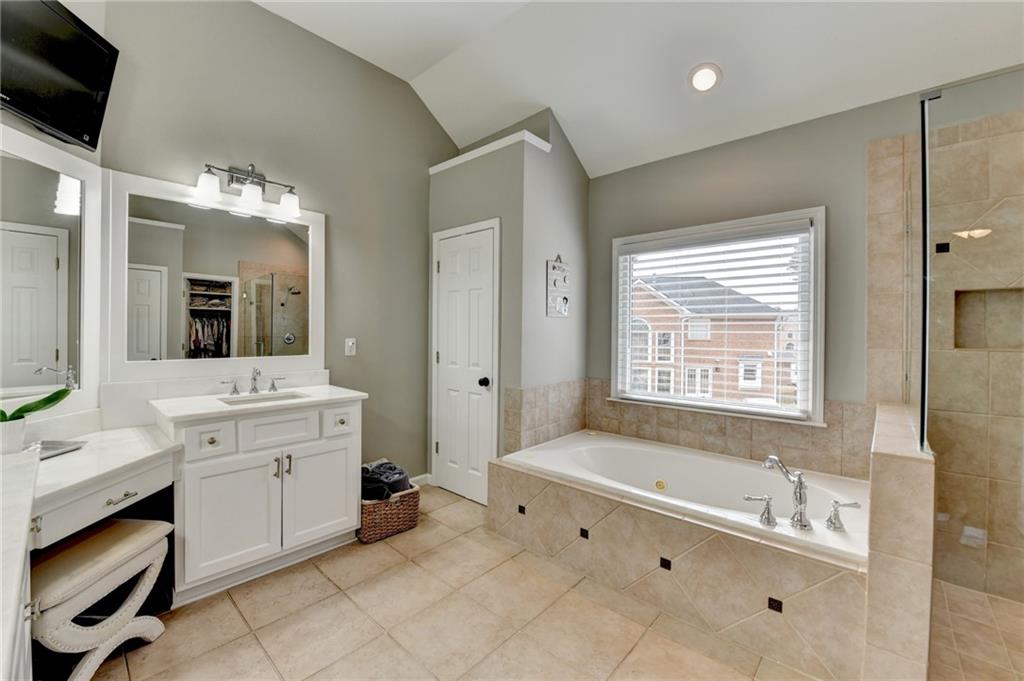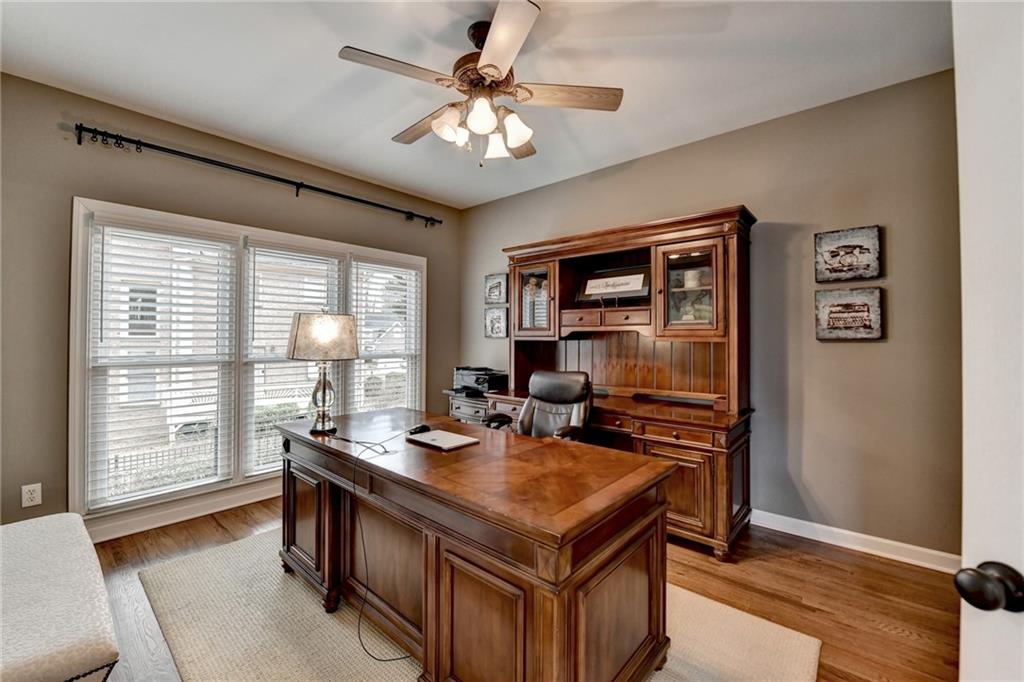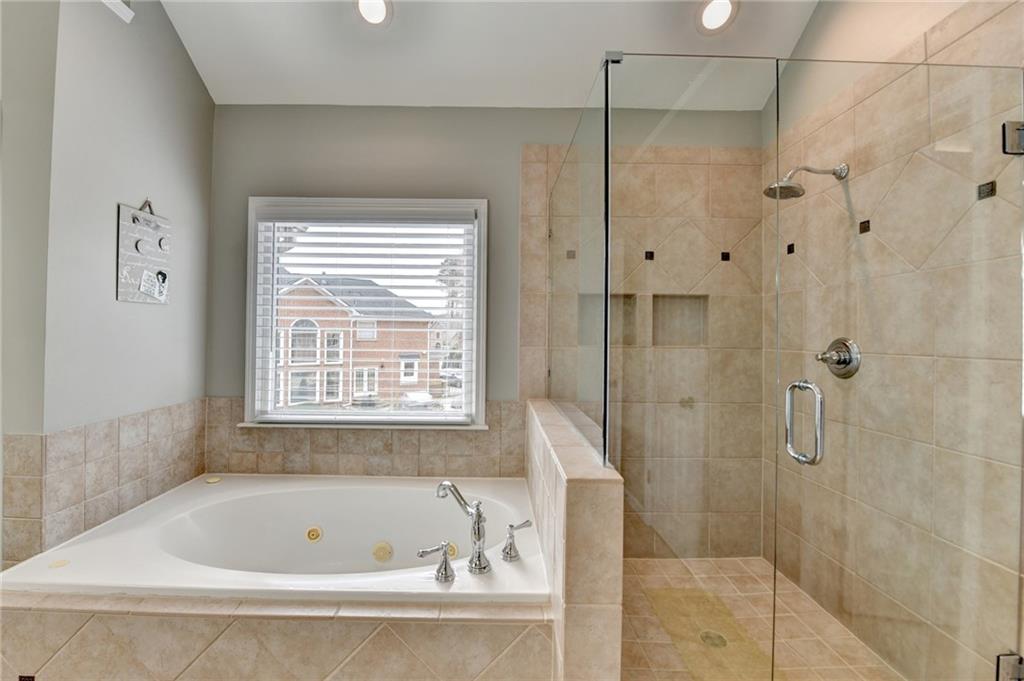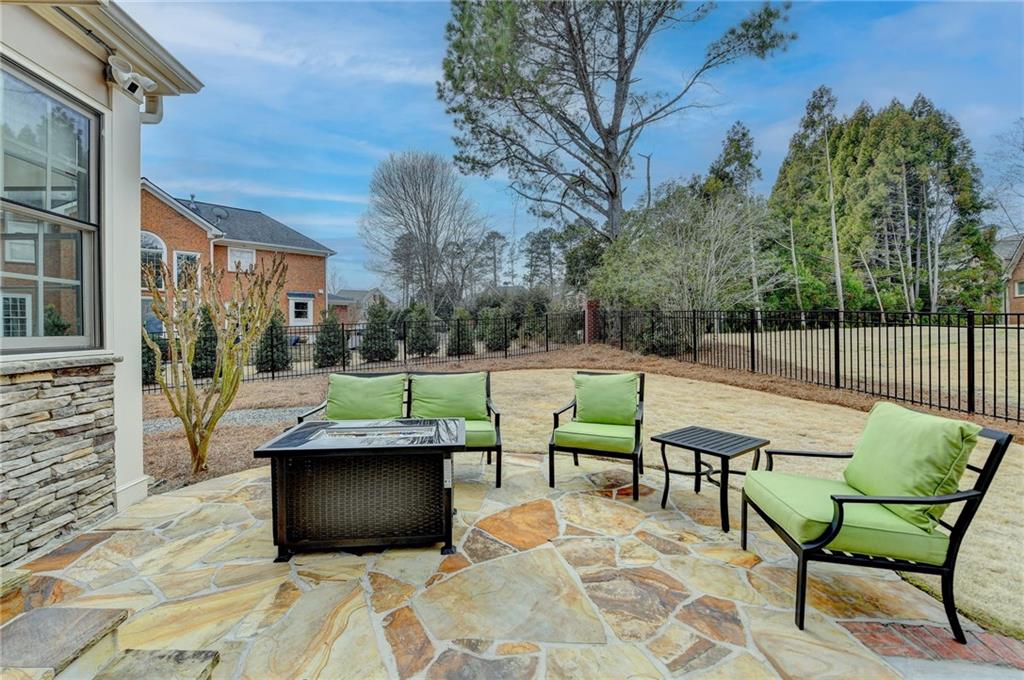370 Laurel Oak Drive
Suwanee, GA 30024
$980,000
Absolutely Stunning 4 bed/4.5 bath EAST FACING 4 side BRICK home with ALL WEATHER SUN ROOM and professionally FINISHED terrace level on a FENCED, LEVEL lot. Step through the brick front porch and double front doors into the 2 story hardwood foyer. To your right is the family-sized dining room with crown and picture frame molding, tray ceiling, arched accent windows and hardwood floor. To your left is an elegant sitting room with crown molding, arched accent windows and hardwood floor. An additional private office/flex room features French doors and hardwood floor. Enter into the grand, 2 story family room with its breathtaking floor-to-ceiling stack stone fireplace and windows, chair rail molding and hardwood floor! The gourmet kitchen is the heart of the home and features custom cabinetry, a large island, granite countertops, stainless steel appliances, a gas range with oven and VENTED HOOD (that vents to the OUTSIDE of the home), an additional WALL OVEN, WINE FRIDGE and custom subway tile backsplash. The breakfast area overlooks the family room and flows seamlessly through French doors into the gorgeous ALL WEATHER SUN ROOM with brick and shiplap walls and ceiling and tile floor, the perfect place for your morning coffee, entertaining or relaxing. Step out onto the expansive stone patio and into the LEVEL, FENCED, manicured backyard. A convenient mudroom, laundry room with SINK and pretty powder room complete the main level. Dual staircases lead up to the second floor. The romantic master suite features a tray ceiling, vaulted sitting/reading area, and an opulent, updated spa bath with custom cabinetry, quartz countertops, shower with frameless glass surround, tile floor, a whirlpool tub, vaulted ceiling and walk-in closet! This level also features 3 large secondary bedrooms, one with a full, tiled en-suite bathroom with custom cabinetry and a tiled Jack-and Jill bathroom with double vanity. The professionally finished terrace level is an entertainer’s dream and features a huge game room with tray ceiling and built-in cabinetry, a cozy family/media room with tray ceiling and a wet bar with custom cabinetry, granite countertops, stainless steel appliances, microwave and a custom tile back splash. This beautiful space also features an additional large room, perfect as a gym/bedroom/office/craft room and a full bathroom with custom cabinetry and a tile floor and shower. This stunning home has been maintained to the HIGHEST STANDARD! NEW DOUBLE PANE WINDOWS, 6 YEAR OLD ROOF, NEW BASEMENT FLOORING and CARPETS, 2 year old GARAGE DOOR, FRESH PAINT, RING CAMERA SYSTEM and so much more! Less than a minute's drive to the Mathis Airport Rd gate, 0.5 miles to Publix and Lambert High! Situated in Forsyth County’s most prestigious GATED/GOLF/SWIM/TENNIS/PICKLEBALL community in the sought-after LAMBERT HIGH SCHOOL district! This wonderful community features 24-HOUR SECURITY, a PRIVATE JACK NICKLAUS GOLF COURSE, clubhouse with fitness center, PICKLEBALL, TENNIS courts and tennis teams, swimming POOL with kid’s pool and waterslide, swim team, playground area and so much more! Welcome home...
- SubdivisionLaurel Springs
- Zip Code30024
- CitySuwanee
- CountyForsyth - GA
Location
- ElementarySharon - Forsyth
- JuniorSouth Forsyth
- HighLambert
Schools
- StatusActive
- MLS #7534909
- TypeResidential
MLS Data
- Bedrooms4
- Bathrooms4
- Half Baths1
- Bedroom DescriptionOversized Master, Sitting Room, Split Bedroom Plan
- RoomsFamily Room, Game Room, Great Room - 2 Story, Living Room, Media Room, Office, Sun Room
- BasementDaylight, Exterior Entry, Finished, Finished Bath, Full, Interior Entry
- FeaturesCrown Molding, Disappearing Attic Stairs, Double Vanity, Entrance Foyer 2 Story, High Ceilings 9 ft Main, High Speed Internet, Tray Ceiling(s), Vaulted Ceiling(s), Walk-In Closet(s), Wet Bar
- KitchenBreakfast Room, Cabinets White, Eat-in Kitchen, Kitchen Island, Pantry, Stone Counters, View to Family Room, Wine Rack
- AppliancesDishwasher, Disposal, Double Oven, Gas Cooktop, Gas Oven/Range/Countertop, Gas Range, Gas Water Heater, Microwave, Range Hood, Refrigerator
- HVACAttic Fan, Ceiling Fan(s), Central Air, Electric, Zoned
- Fireplaces1
- Fireplace DescriptionFamily Room, Gas Starter, Stone
Interior Details
- StyleTraditional
- ConstructionBlown-In Insulation, Brick 4 Sides, Stone
- Built In1998
- StoriesArray
- ParkingAttached, Garage, Garage Door Opener, Garage Faces Side, Kitchen Level
- FeaturesLighting, Private Entrance, Private Yard
- ServicesClubhouse, Country Club, Fitness Center, Gated, Golf, Homeowners Association, Pickleball, Playground, Pool, Sidewalks, Swim Team, Tennis Court(s)
- UtilitiesCable Available, Electricity Available, Natural Gas Available, Phone Available, Sewer Available, Underground Utilities, Water Available
- SewerPublic Sewer
- Lot DescriptionBack Yard, Front Yard, Landscaped, Level, Sprinklers In Front, Sprinklers In Rear
- Lot Dimensionsx
- Acres0.34
Exterior Details
Listing Provided Courtesy Of: Keller Williams Realty Atlanta Partners 678-341-2900
Listings identified with the FMLS IDX logo come from FMLS and are held by brokerage firms other than the owner of
this website. The listing brokerage is identified in any listing details. Information is deemed reliable but is not
guaranteed. If you believe any FMLS listing contains material that infringes your copyrighted work please click here
to review our DMCA policy and learn how to submit a takedown request. © 2025 First Multiple Listing
Service, Inc.
This property information delivered from various sources that may include, but not be limited to, county records and the multiple listing service. Although the information is believed to be reliable, it is not warranted and you should not rely upon it without independent verification. Property information is subject to errors, omissions, changes, including price, or withdrawal without notice.
For issues regarding this website, please contact Eyesore at 678.692.8512.
Data Last updated on December 9, 2025 4:03pm




































































