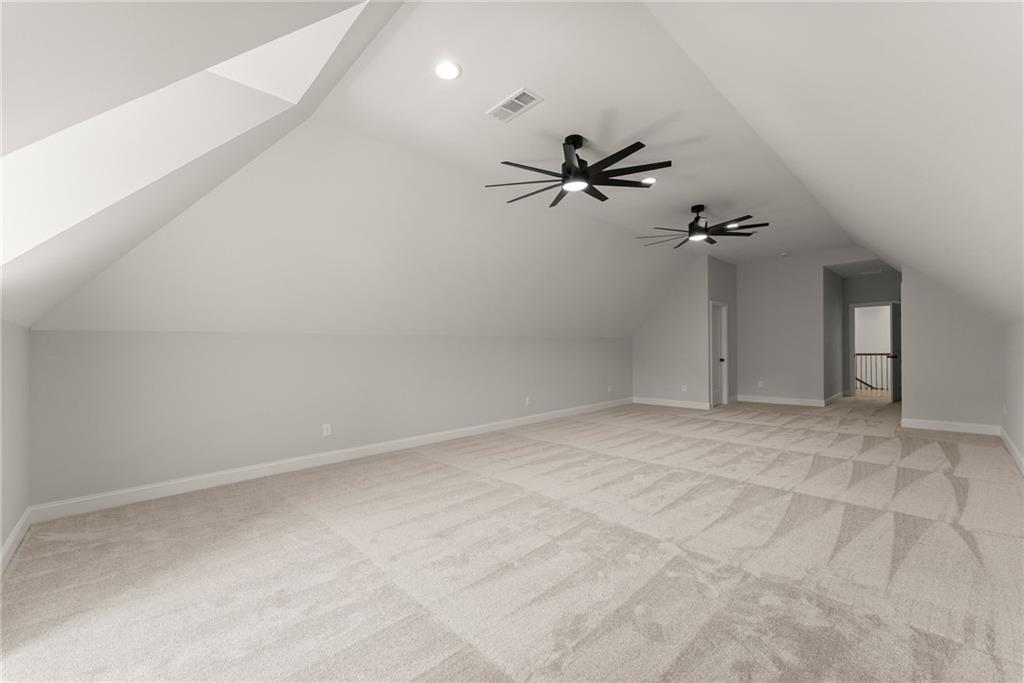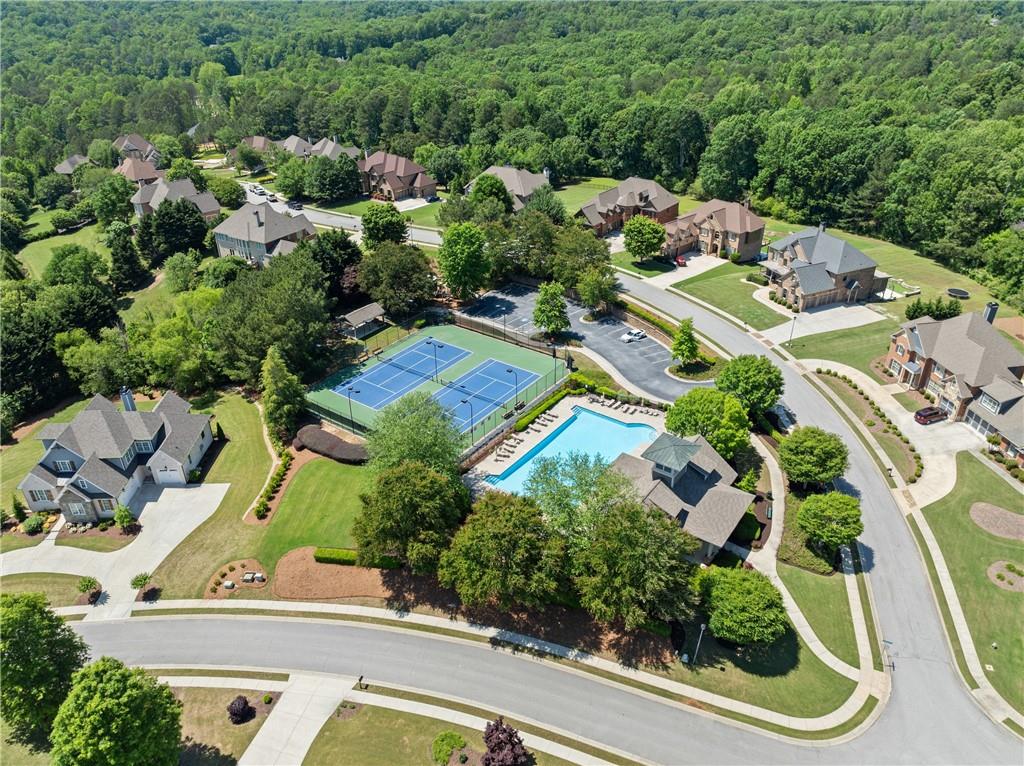4860 Grandview Court
Flowery Branch, GA 30542
$1,150,000
Custom Built 4 Bedroom, 4.5 Baths Tudor Style Home on Full Unfinished Basement. Upon Entry of Arched front door you pass a private pocket office and a separate dining room ready to host all your dinner parties. Great Room Features Soaring Vaulted Ceilings with Beam Accents, fireplace with a Floor to Ceiling accent wall that is simply majestic. Right off Great Room is Grilling Deck great for entertaining. The breathtaking chef's kitchen features 8 foot kitchen island, wet bar and Butler pantry with built ins and L-Shaped counter top space. Separate Living/Keeping Room leads to Screened Porch where you can enjoy your morning coffee overseeing the natural hardwoods. The Luxurious Owners suite is oversized with his and hers closets, Spa Like Bath with Double Vanity, Soaking Tub and Huge Tile Shower. Ginormous Bonus Room/Flex Space for additional living space is great for game room or play room. Unfinished Basement Leads to the Level Backyard with Space for a Pool. In Sought after Grandview Estates subdivision that has something for everyone including Swim, Tennis and Playground.
- SubdivisionGrandview Estates
- Zip Code30542
- CityFlowery Branch
- CountyHall - GA
Location
- ElementaryMartin
- JuniorC.W. Davis
- HighFlowery Branch
Schools
- StatusActive
- MLS #7534874
- TypeResidential
MLS Data
- Bedrooms4
- Bathrooms4
- Half Baths1
- Bedroom DescriptionOversized Master
- RoomsBonus Room, Family Room, Great Room - 2 Story, Laundry, Office
- BasementBath/Stubbed, Daylight, Exterior Entry, Full, Interior Entry, Unfinished
- FeaturesDouble Vanity, Entrance Foyer, High Ceilings, High Ceilings 10 ft Main, High Ceilings 9 ft Lower, High Ceilings 9 ft Main, High Ceilings 9 ft Upper, His and Hers Closets, Tray Ceiling(s), Vaulted Ceiling(s), Walk-In Closet(s), Wet Bar
- KitchenEat-in Kitchen, Keeping Room, Kitchen Island, Pantry Walk-In, View to Family Room
- AppliancesDishwasher, Electric Water Heater, Gas Cooktop, Microwave, Tankless Water Heater
- HVACElectric
- Fireplaces1
- Fireplace DescriptionFactory Built, Family Room
Interior Details
- StyleTraditional, Tudor
- ConstructionBrick
- Built In2025
- StoriesArray
- ParkingGarage, Garage Door Opener, Level Driveway
- FeaturesPrivate Yard
- ServicesHomeowners Association, Playground, Pool, Sidewalks, Street Lights, Tennis Court(s)
- UtilitiesCable Available, Electricity Available, Natural Gas Available, Phone Available, Underground Utilities, Water Available
- SewerSeptic Tank
- Lot DescriptionLevel, Private, Wooded
- Acres0.98
Exterior Details
Listing Provided Courtesy Of: Virtual Properties Realty.com 770-495-5050
Listings identified with the FMLS IDX logo come from FMLS and are held by brokerage firms other than the owner of
this website. The listing brokerage is identified in any listing details. Information is deemed reliable but is not
guaranteed. If you believe any FMLS listing contains material that infringes your copyrighted work please click here
to review our DMCA policy and learn how to submit a takedown request. © 2026 First Multiple Listing
Service, Inc.
This property information delivered from various sources that may include, but not be limited to, county records and the multiple listing service. Although the information is believed to be reliable, it is not warranted and you should not rely upon it without independent verification. Property information is subject to errors, omissions, changes, including price, or withdrawal without notice.
For issues regarding this website, please contact Eyesore at 678.692.8512.
Data Last updated on January 28, 2026 1:03pm


































































