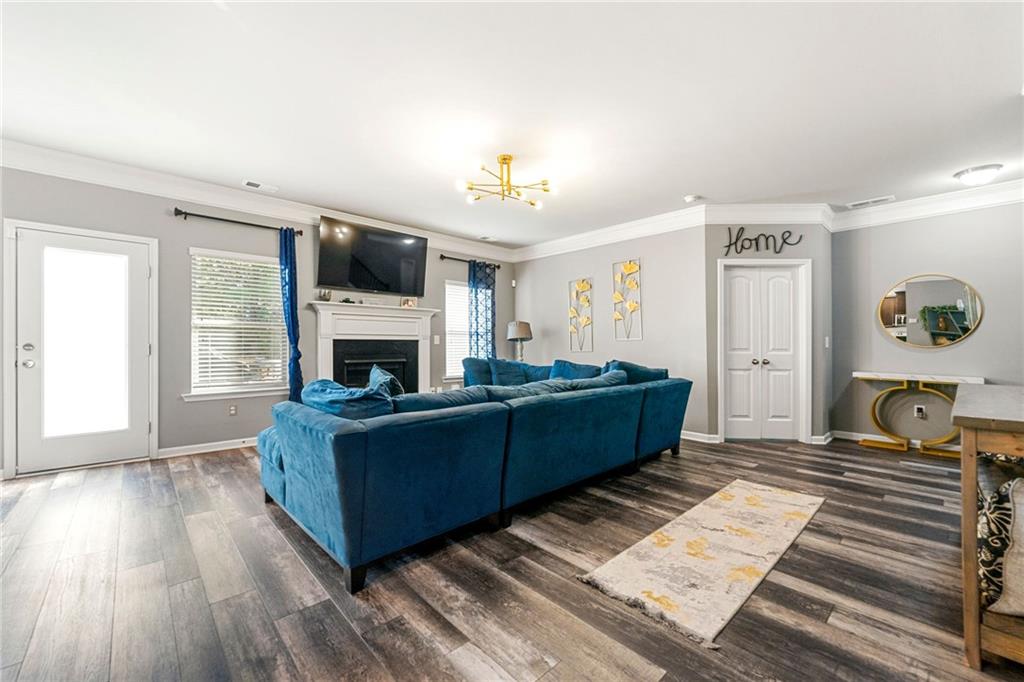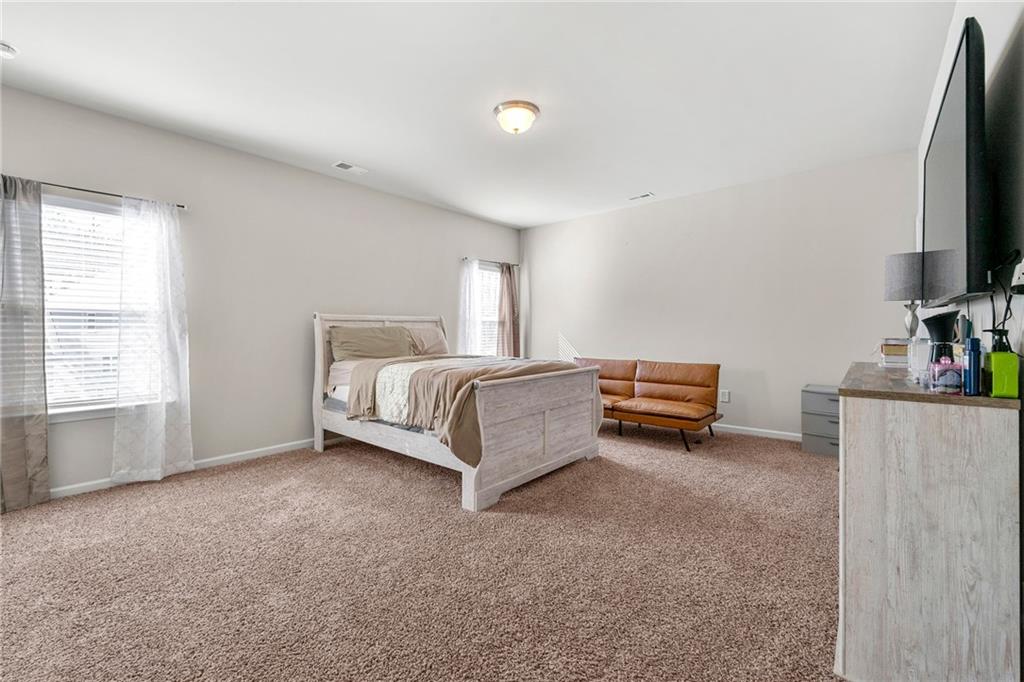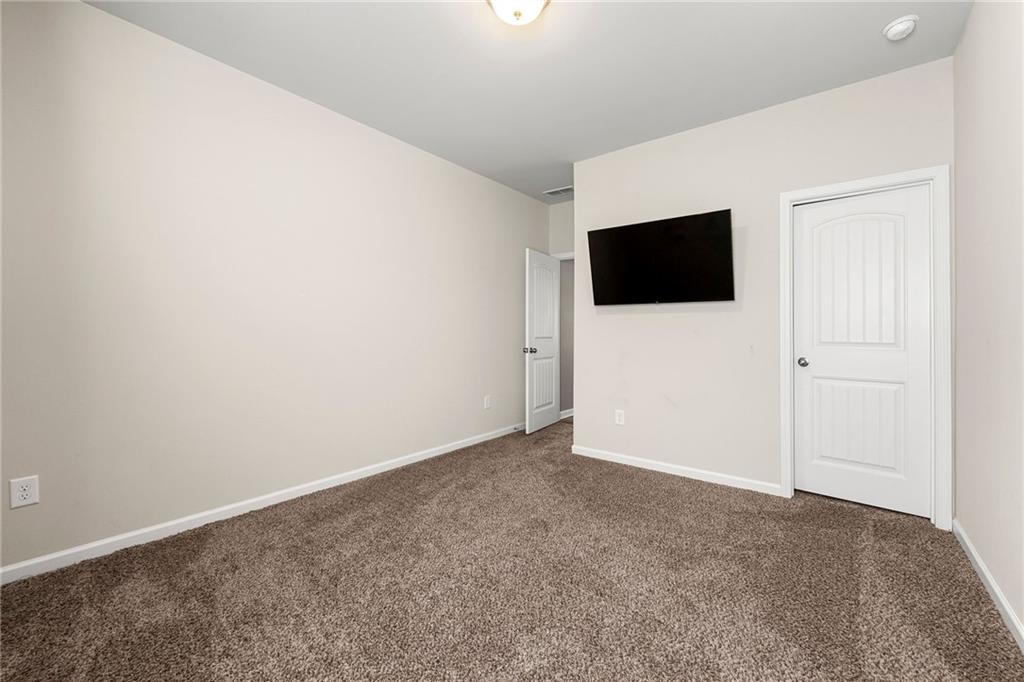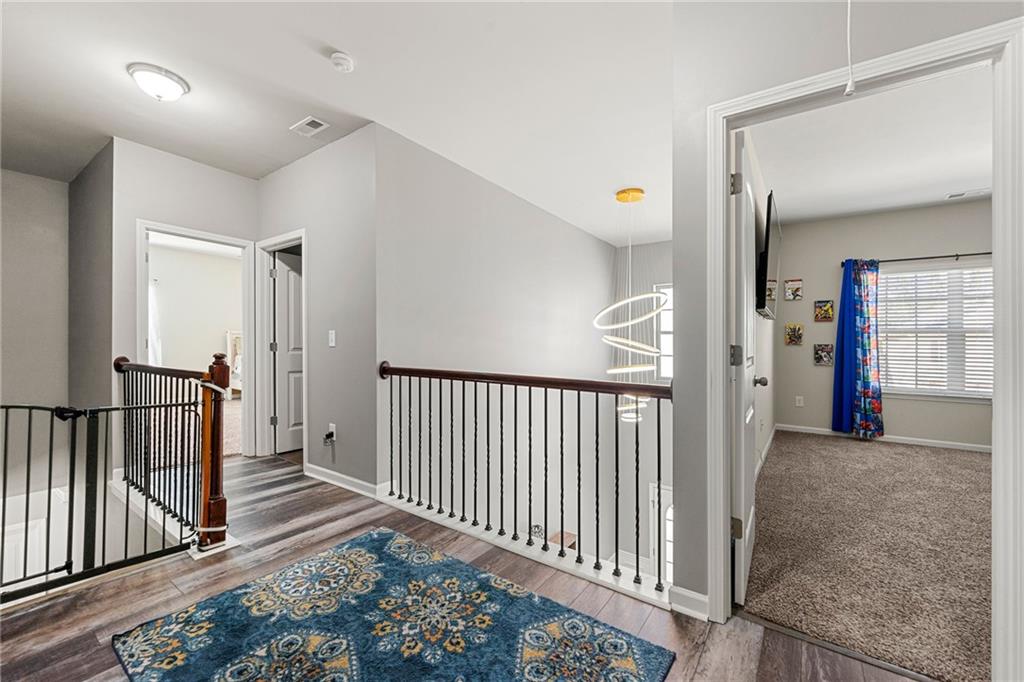1353 Wilson Manor Circle
Lawrenceville, GA 30045
$559,000
HOME GYM! HOME THEATER! BRAND NEW FLOORING! Look no further for your dream home! With five bedrooms, three and a half baths, and a fully finished daylight basement level featuring a theater area, bar area, full bath, bedroom, and even a room for a home gym, you are going to want to move right in to this better-than-new home in Lawrenceville. The front porch brings you inside to a soaring two-story foyer. New flooring and lighting elevate the main level, featuring a kitchen with granite countertops that is open to the living room, a large dining room, and even a bedroom (or office) with half bath for guests. Upstairs you'll find three more bedrooms and an oversized primary suite with ensuite bathroom. The full daylight basement is accessible from inside the home or from the exterior. You'll find a large living space complete with a media screen and a/v equipment that will stay with the house and a bar behind it with a gorgeous live-edge top. A full bathroom serves this entertaining living area as well as the full daylight bedroom next to it. Down the hall is a large home gym. No details have been spared in this gorgeous home. You have to see it to believe all the space. The owners recently put on a new roof and added an outdoor shed as well, so you can move right in with absolutely nothing to do but invite friends over and entertain.
- SubdivisionWilson Manor
- Zip Code30045
- CityLawrenceville
- CountyGwinnett - GA
Location
- StatusActive
- MLS #7534820
- TypeResidential
MLS Data
- Bedrooms5
- Bathrooms3
- Half Baths1
- Bedroom DescriptionOversized Master, In-Law Floorplan
- RoomsBasement, Exercise Room, Media Room
- BasementExterior Entry, Full, Finished, Finished Bath, Walk-Out Access
- FeaturesEntrance Foyer 2 Story, Crown Molding, Double Vanity, Recessed Lighting, Tray Ceiling(s), Walk-In Closet(s)
- KitchenBreakfast Bar, Breakfast Room, Cabinets Stain, Stone Counters, Pantry
- AppliancesDishwasher, Dryer, Disposal, Refrigerator, Microwave, Washer
- HVACCentral Air, Ceiling Fan(s), Dual
- Fireplaces1
- Fireplace DescriptionFamily Room
Interior Details
- StyleCraftsman, Colonial
- ConstructionConcrete, Fiber Cement, HardiPlank Type
- Built In2017
- StoriesArray
- ParkingGarage Door Opener, Garage, Garage Faces Front, Driveway
- FeaturesPrivate Yard, Rain Gutters
- ServicesNear Trails/Greenway, Park, Sidewalks, Street Lights
- UtilitiesCable Available, Electricity Available, Phone Available, Sewer Available, Water Available
- SewerPublic Sewer
- Lot DescriptionBack Yard, Cul-de-sac Lot, Level, Landscaped
- Lot Dimensions126x77x150x58x41
- Acres0.295
Exterior Details
Listing Provided Courtesy Of: W Realty Atlanta LLC 404-600-1212
Listings identified with the FMLS IDX logo come from FMLS and are held by brokerage firms other than the owner of
this website. The listing brokerage is identified in any listing details. Information is deemed reliable but is not
guaranteed. If you believe any FMLS listing contains material that infringes your copyrighted work please click here
to review our DMCA policy and learn how to submit a takedown request. © 2025 First Multiple Listing
Service, Inc.
This property information delivered from various sources that may include, but not be limited to, county records and the multiple listing service. Although the information is believed to be reliable, it is not warranted and you should not rely upon it without independent verification. Property information is subject to errors, omissions, changes, including price, or withdrawal without notice.
For issues regarding this website, please contact Eyesore at 678.692.8512.
Data Last updated on April 16, 2025 2:51pm








































