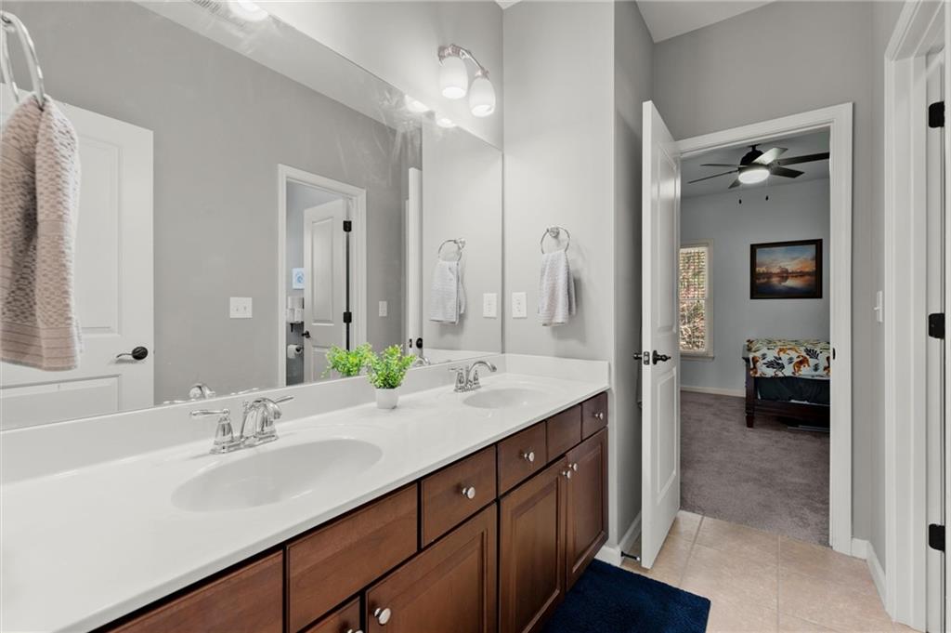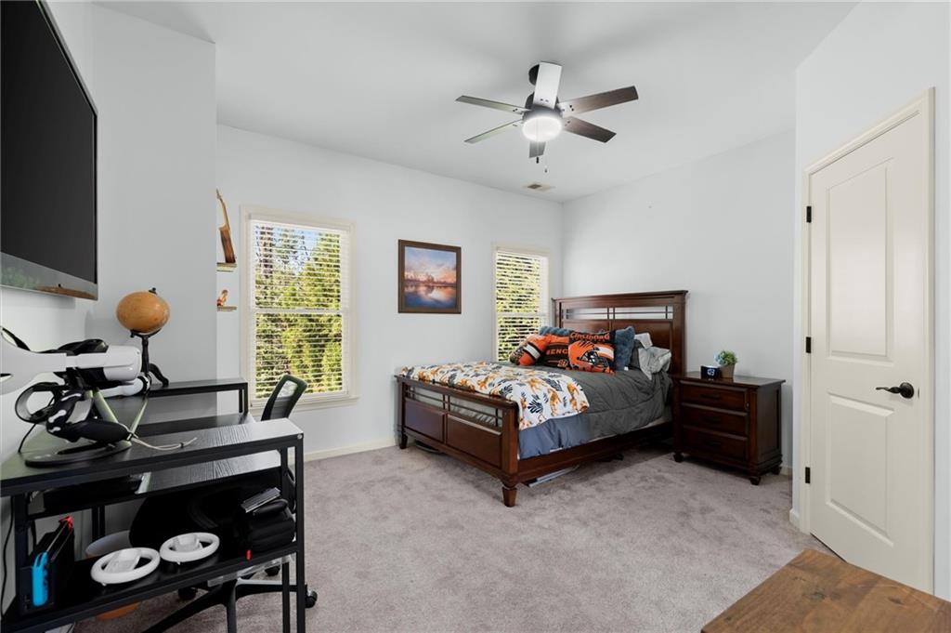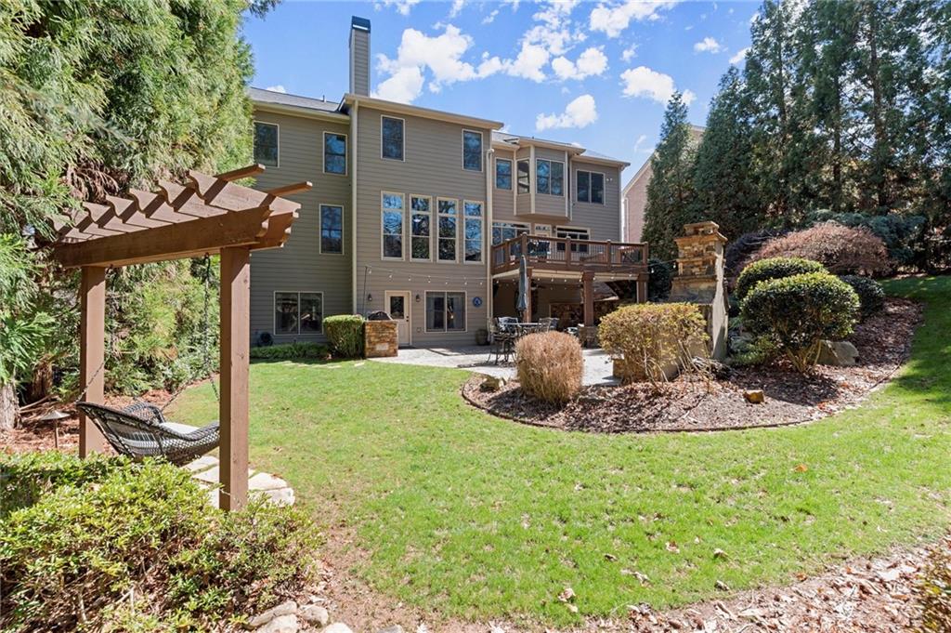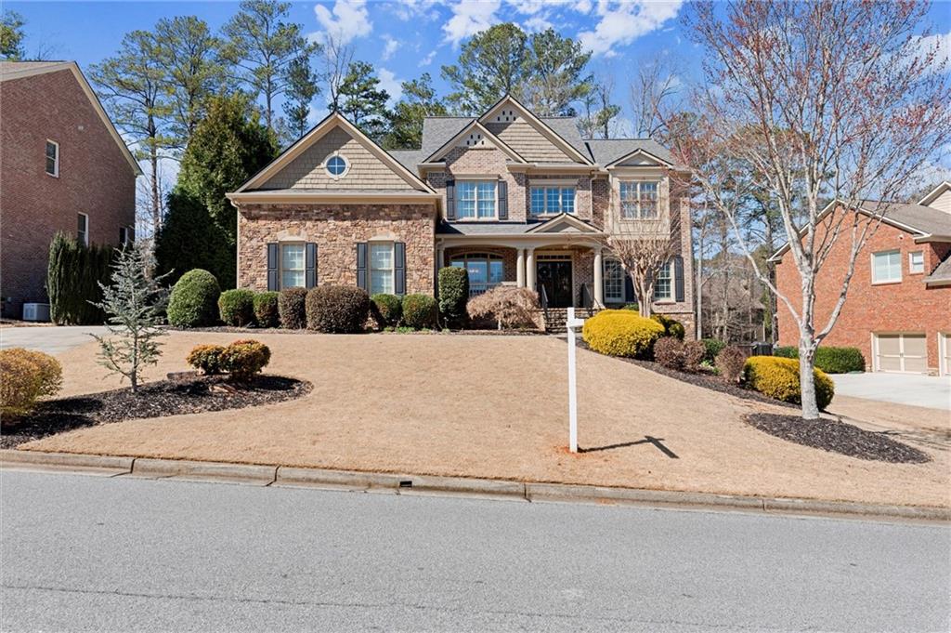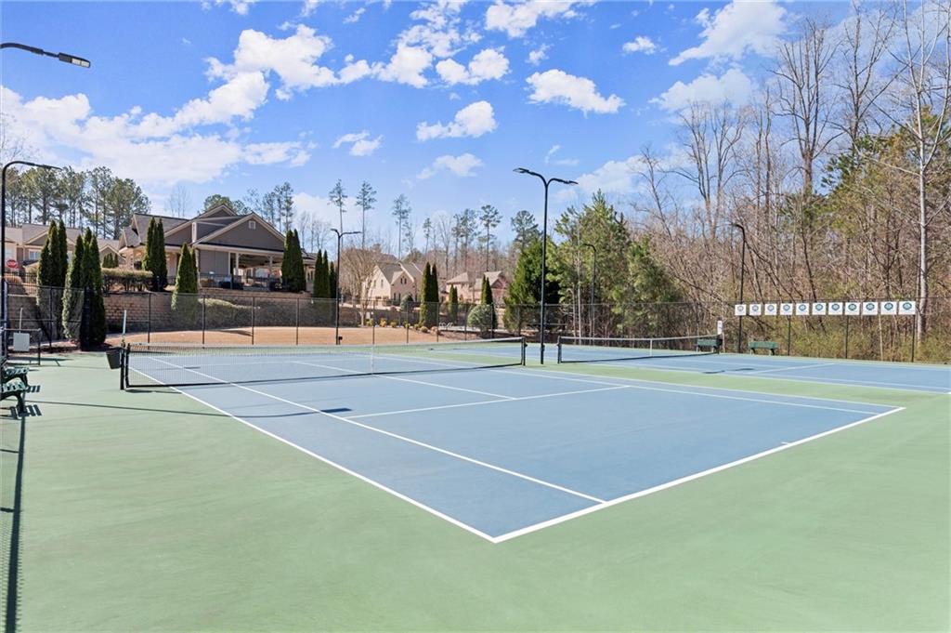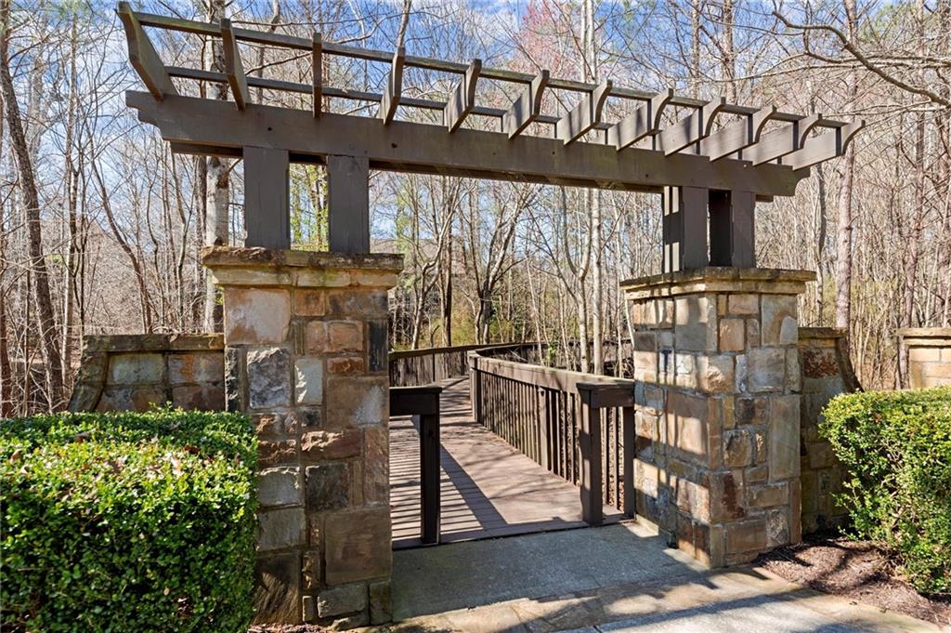112 Rocky Creek Trail
Woodstock, GA 30188
$1,100,000
This stunning home boasts a beautiful stone entrance with double doors leading to a grand two-story foyer, setting the tone for the elegant design throughout. It is perfectly set on a beautiful landscaped lot complete with lighting that strategically placed thoughout the yard, casting a warm, inviting glow and highlights its architectural features. It is located in the highly sought after Estates of Fernwood Creek swim/tennis community and conveniently located to downtown Woodstock, Roswell, and Alpharetta just over the Fulton County line. The oversized dining room is perfect for hosting gatherings, while the spacious kitchen is a chef's dream that features abundant cabinetry, with under-cabinet lighting, a large cream-colored island with seating for six creating an ideal space for both cooking and entertaining, a walk-in pantry, double ovens, a built-in desk, and a charming breakfast nook is perfect for causal meals. The open-concept oversized neutral family room is bathed in natural light from its many windows and includes stylish built-ins, offering both beauty and functionality. custom window treatments throughout the main level, and a stone fireplace. This house offers 6 bedrooms and 5 full baths with a versatile layout that will adapt effortlessly to your lifestyle with its unique features and different levels of entertaining options. On the main level, you'll find a guest bedroom with a fulll bath, as well as a dedicated office space with front-facing views, Upstairs, the oversized primary bedroom is a serene retreat with tray ceilings and double doors leading into the bedroom. The lavish primary bathroom complete with neutral brown tiles, double sinks, a water closet, a separate oversize glass-enclosed shower, soaking tub, and an expansive walk-in closet is a highlight, providing ample space for all of your wardrobe needs. Three additional bedrooms each feature their own private bathrooms- one with a convenient Jack-and-Jill setup. A recreation room upstairs offers additional space for play room or office. The terrace level is a true bonus, with a gym, full length mirrors, a full bathroom, and a bedroom, perfect for guests or extra privacy. The recreation room in the finished basement is enhanced by hidden built-in shelves, revealing a secret closet behind them, adding an element of surprise and practically, small kitchen with neutral tile backsplash, modern black cabinets, hardwoods throughout, new electric fireplace, and a room great for a movie night. Outside, enjoy a patio area which offers a place to relax and enjoy the scenery, a beautiful stone built-in kitchenette with a sink & a stone grill perfect for outdoor cooking with a small refrigerator. The paved sitting area leads to an outdoor waterfall and is complemented by a gorgeous stone fireplace with ample sitting that creates a cozy and peaceful area. The beautiful backyard is fully fenced with an elegant wrought iron, and features a charming built-in swing, offering a private wooded outdoor oasis. that is beautifully landscaped and peaceful with a built-in swing. The property is fully gated with it being private & wooded . Additional highlights include a three-car garage with an iron gate leading into the backyard. Security cameras are installed for peace of mind. Don't miss the opportunity to make new memories in this peaceful, serene home that provides the perfect place to relax and unwind. It is like living in a private resort every day. This home combines luxury, comfort, and functionality, making it the perfect place to call your home.
- SubdivisionEstates of Fernwood Creek
- Zip Code30188
- CityWoodstock
- CountyCherokee - GA
Location
- ElementaryArnold Mill
- JuniorMill Creek
- HighRiver Ridge
Schools
- StatusPending
- MLS #7534699
- TypeResidential
MLS Data
- Bedrooms6
- Bathrooms5
- Bedroom DescriptionOversized Master
- RoomsBonus Room, Exercise Room, Family Room, Great Room, Media Room, Office
- BasementDaylight, Exterior Entry, Finished, Finished Bath, Full, Interior Entry
- FeaturesBookcases, Coffered Ceiling(s), Double Vanity, Entrance Foyer 2 Story, High Ceilings 9 ft Lower, High Ceilings 9 ft Upper, High Ceilings 10 ft Main, Recessed Lighting, Tray Ceiling(s), Walk-In Closet(s)
- KitchenBreakfast Room, Eat-in Kitchen, Kitchen Island, Pantry Walk-In, Stone Counters, View to Family Room
- AppliancesDishwasher, Disposal, Double Oven, Electric Oven/Range/Countertop, Gas Cooktop, Microwave, Range Hood, Self Cleaning Oven, Tankless Water Heater
- HVACCeiling Fan(s), Central Air
- Fireplaces2
- Fireplace DescriptionFamily Room, Outside
Interior Details
- StyleTraditional
- ConstructionBrick 3 Sides, Cement Siding, Stone
- Built In2010
- StoriesArray
- ParkingDriveway, Garage, Garage Door Opener, Garage Faces Side
- FeaturesGas Grill, Lighting, Private Yard
- ServicesClubhouse, Homeowners Association, Near Schools, Near Shopping, Sidewalks, Street Lights, Tennis Court(s)
- UtilitiesCable Available, Electricity Available, Natural Gas Available, Phone Available, Sewer Available, Underground Utilities, Water Available
- SewerPublic Sewer
- Lot DescriptionBack Yard, Front Yard, Private, Wooded
- Lot Dimensionsx
- Acres0.43
Exterior Details
Listing Provided Courtesy Of: Keller Williams Rlty, First Atlanta 404-531-5700
Listings identified with the FMLS IDX logo come from FMLS and are held by brokerage firms other than the owner of
this website. The listing brokerage is identified in any listing details. Information is deemed reliable but is not
guaranteed. If you believe any FMLS listing contains material that infringes your copyrighted work please click here
to review our DMCA policy and learn how to submit a takedown request. © 2025 First Multiple Listing
Service, Inc.
This property information delivered from various sources that may include, but not be limited to, county records and the multiple listing service. Although the information is believed to be reliable, it is not warranted and you should not rely upon it without independent verification. Property information is subject to errors, omissions, changes, including price, or withdrawal without notice.
For issues regarding this website, please contact Eyesore at 678.692.8512.
Data Last updated on November 26, 2025 4:24pm





































