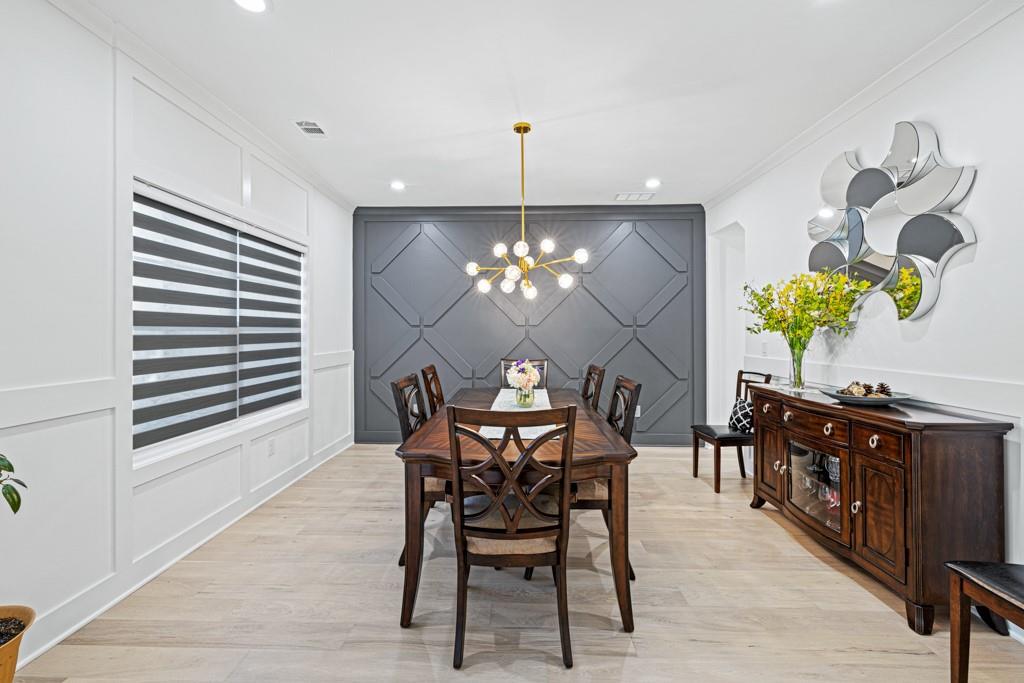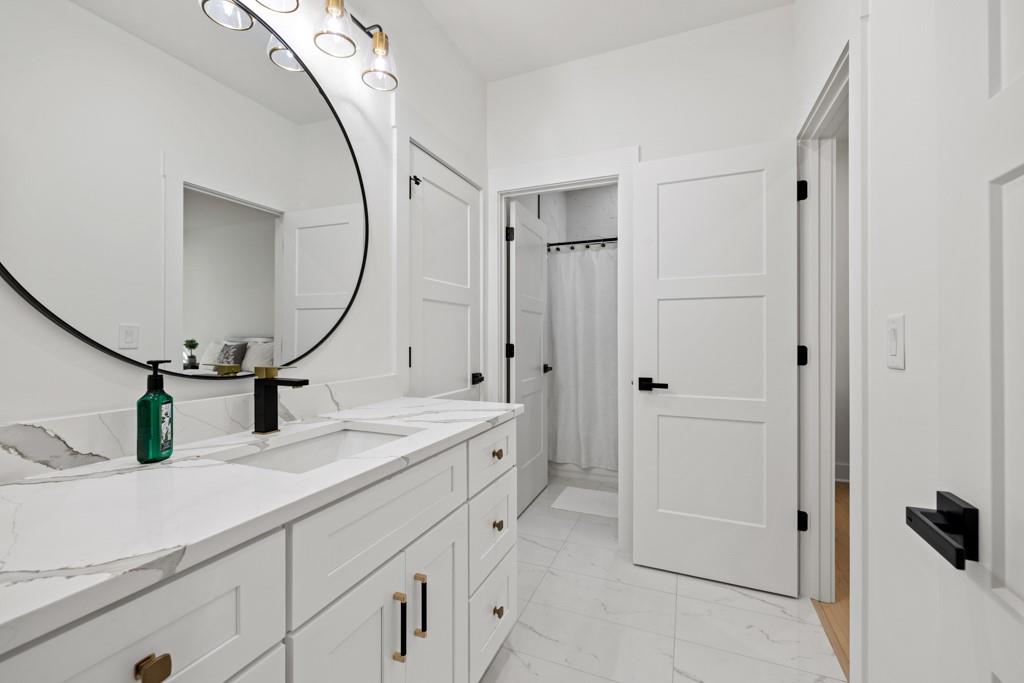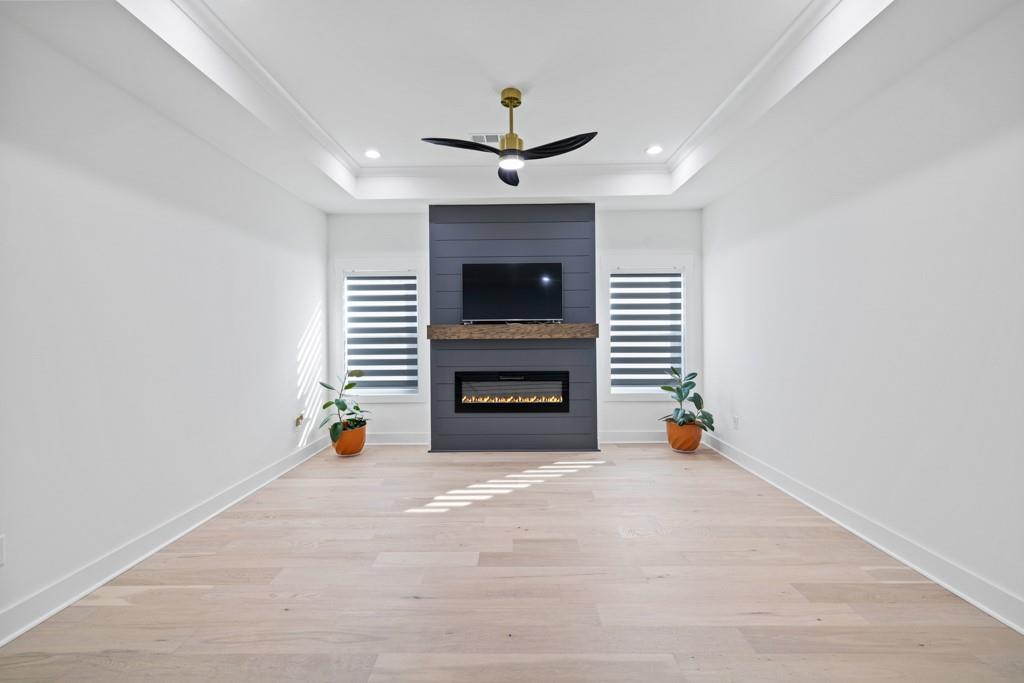29 Cedar Bluff
Winder, GA 30680
$865,000
Prime Winder Location! Welcome to this luxurious newly built 4-bedroom home with a 5th bedroom/office, a bonus/game room, and 3.5 baths—thoughtfully designed with high-end finishes and modern conveniences! Located in an established, quiet neighborhood with a non-restrictive HOA, this home allows for RVs and extra parking while providing a peaceful retreat just minutes from Fort Yargo State Park, Northeast Georgia Medical Center, and downtown Winder. With easy access to I-85 and Route 53, commuting is effortless. Inside, you’ll find hardwood floors throughout, two spacious living areas, and two master suites, including a primary suite on the main level featuring a spa-like bath with a freestanding soaking tub, frameless glass shower, and quartz countertops. The chef’s kitchen is a showstopper, boasting a waterfall quartz island, white cabinetry, marble backsplash, stainless steel appliances with a combo oven, and a pot filler faucet. The adjoining living area is anchored by a stunning Venetian plaster fireplace, creating a warm and elegant space for gathering. Designed for convenience, this home includes two laundry rooms—one upstairs and one in the garage—perfect for busy households. The 3-car garage is equipped with an electric car charger, adding to the home’s modern appeal. Upstairs, enjoy additional bedrooms, a second living room, a versatile bonus/game room, and plenty of space for relaxation. The large lot provides ample outdoor space, enhanced by a sprinkler system for easy lawn maintenance. For added security and peace of mind, a video camera system surrounds the property. This one-of-a-kind home combines luxury, functionality, and an unbeatable location. Schedule your private tour today!
- SubdivisionNorthwoods
- Zip Code30680
- CityWinder
- CountyBarrow - GA
Location
- ElementaryHolsenbeck
- JuniorBear Creek - Barrow
- HighWinder-Barrow
Schools
- StatusActive
- MLS #7534638
- TypeResidential
MLS Data
- Bedrooms4
- Bathrooms3
- Half Baths1
- Bedroom DescriptionDouble Master Bedroom, Master on Main
- RoomsDining Room, Family Room, Game Room, Master Bathroom, Master Bedroom, Office
- FeaturesEntrance Foyer 2 Story
- KitchenCabinets White, Eat-in Kitchen, Kitchen Island, Pantry Walk-In, Stone Counters, View to Family Room
- AppliancesDishwasher, Double Oven, Electric Cooktop
- HVACCentral Air
- Fireplaces2
- Fireplace DescriptionElectric, Family Room
Interior Details
- StyleFarmhouse, Modern
- ConstructionCement Siding, HardiPlank Type
- Built In2024
- StoriesArray
- ParkingGarage, Garage Door Opener, Garage Faces Side
- UtilitiesCable Available, Electricity Available, Phone Available, Water Available
- SewerSeptic Tank
- Lot DescriptionBack Yard, Cleared, Landscaped
- Lot Dimensions175 x 269 x 62 x 303
- Acres0.76
Exterior Details
Listing Provided Courtesy Of: NorthGroup Real Estate 404-383-6616
Listings identified with the FMLS IDX logo come from FMLS and are held by brokerage firms other than the owner of
this website. The listing brokerage is identified in any listing details. Information is deemed reliable but is not
guaranteed. If you believe any FMLS listing contains material that infringes your copyrighted work please click here
to review our DMCA policy and learn how to submit a takedown request. © 2025 First Multiple Listing
Service, Inc.
This property information delivered from various sources that may include, but not be limited to, county records and the multiple listing service. Although the information is believed to be reliable, it is not warranted and you should not rely upon it without independent verification. Property information is subject to errors, omissions, changes, including price, or withdrawal without notice.
For issues regarding this website, please contact Eyesore at 678.692.8512.
Data Last updated on April 9, 2025 12:10am




























































