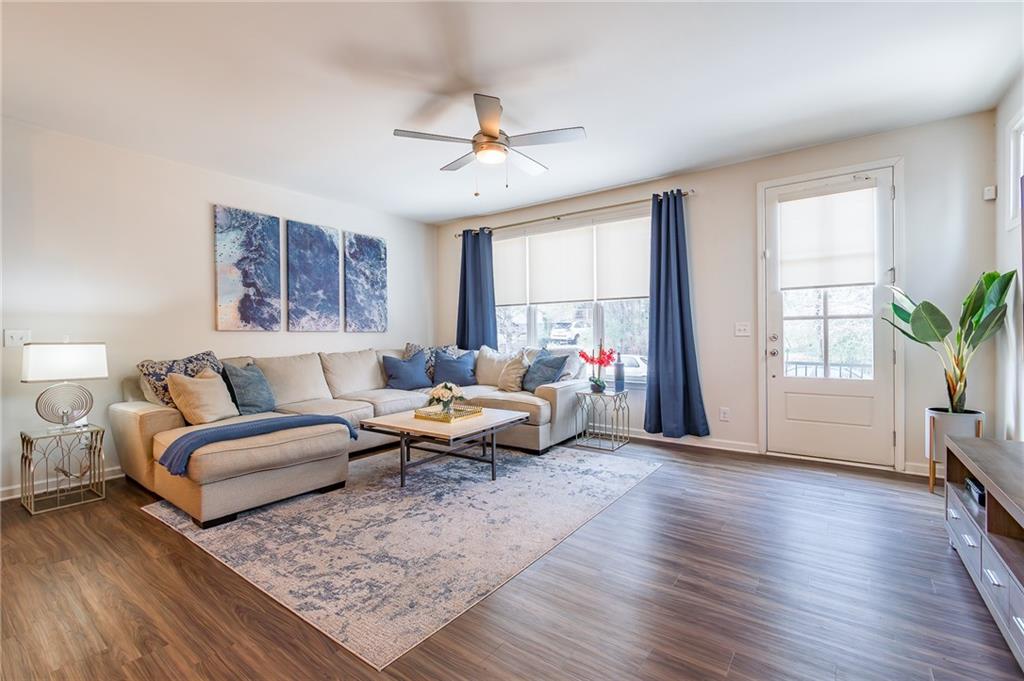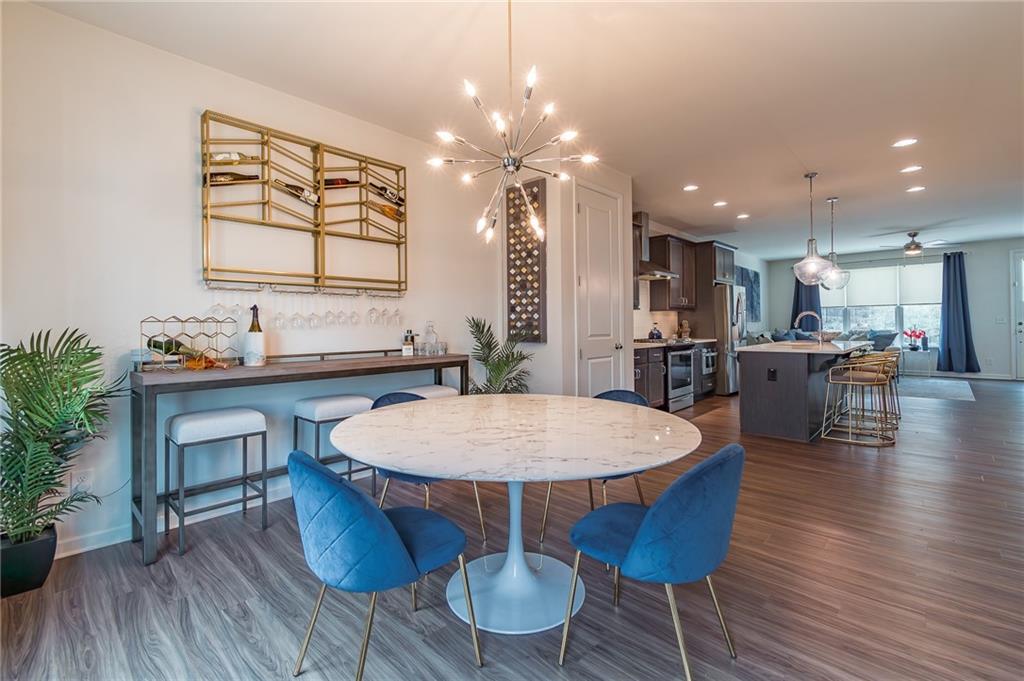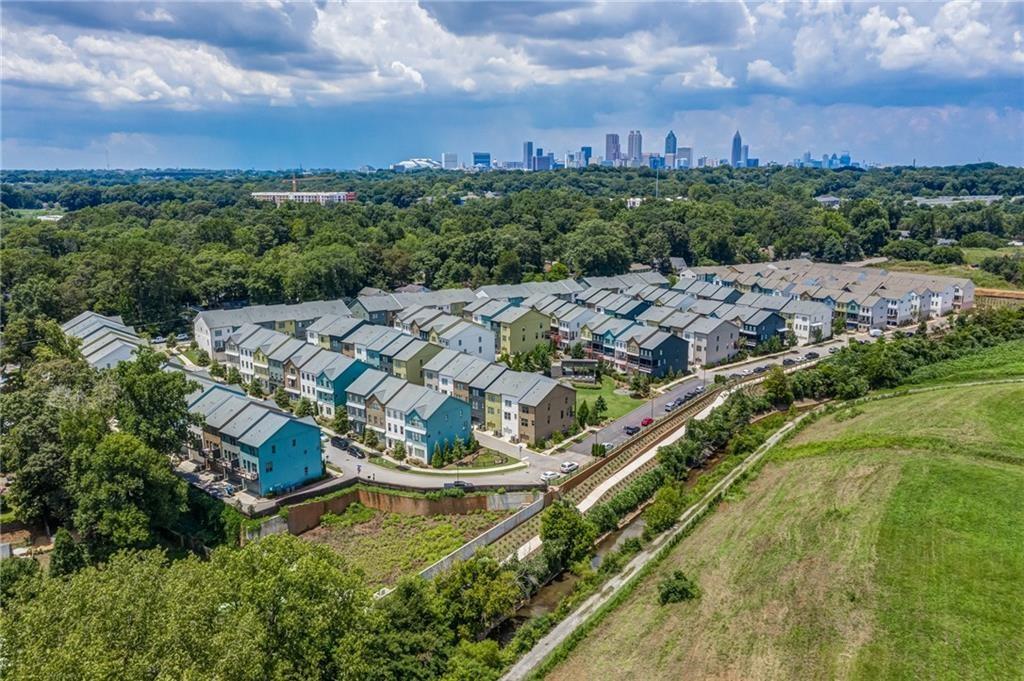1147 Rambler Cross #1147
Atlanta, GA 30312
$3,200
Now this is In-town living! The Swift is an amazing newer construction townhome community in Grant Park and located a stone's throw to the Beltline! Walk or bike to the Beacon, Grant Park/The Gateway, Farmers Market, Glenwood Park, East Atlanta, and all in-town has to offer via the connectivity of the Beltline. This spacious, End Unit townhome boasts an open concept main level with a large great room adorned with beautiful flooring, hi-ceilings, an abundance of natural light and opens to the gourmet's kitchen with an expansive breakfast bar, high end SS appliances, pantry, quartz counters and tons of cabinetry, a separate dining area, half-bath, a custom built-in desk space with shelving, plus access to the great outdoor deck! Upstairs you'll find the oversized primary suite with sitting area, a bonus desk nook, spa style bath and walk in closet. Down the hall is a secondary ensuite bedroom and bath and the full laundry room with built-in cabinetry. The lower level has the 3rd bedroom and 3rd full bath. This space is so large it can double as media or recreation room too. All this and a 2-car garage with side by side parking. Don’t miss the community amenities area featuring a huge greenspace, open-air pavilion, grills, water feature, amphitheater and firepit! Truly a beautiful, well-manicured community and a great place to live. Pets are case by case basis.
- SubdivisionThe Swift
- Zip Code30312
- CityAtlanta
- CountyFulton - GA
Location
- ElementaryParkside
- JuniorMartin L. King Jr.
- HighMaynard Jackson
Schools
- StatusPending
- MLS #7534598
- TypeRental
MLS Data
- Bedrooms3
- Bathrooms3
- Half Baths1
- Bedroom DescriptionOversized Master, Roommate Floor Plan, Split Bedroom Plan
- RoomsGreat Room, Office
- FeaturesBookcases, Disappearing Attic Stairs, Double Vanity, High Ceilings 9 ft Main, High Ceilings 9 ft Upper, High Ceilings 10 ft Lower, High Speed Internet, Low Flow Plumbing Fixtures, Walk-In Closet(s)
- KitchenBreakfast Bar, Cabinets Stain, Kitchen Island, Pantry, Stone Counters, View to Family Room
- AppliancesDishwasher, Disposal, Electric Water Heater, Energy Star Appliances, Gas Range, Microwave, Range Hood, Refrigerator
- HVACCeiling Fan(s), Central Air, Electric, Heat Pump, Zoned
Interior Details
- StyleContemporary, Townhouse
- ConstructionBrick Front, Frame
- Built In2018
- StoriesArray
- ParkingAttached, Garage, Garage Door Opener, Garage Faces Rear, Level Driveway
- FeaturesBalcony
- ServicesClubhouse, Homeowners Association, Near Beltline, Near Public Transport, Near Schools, Near Shopping, Near Trails/Greenway, Park, Restaurant, Sidewalks, Street Lights
- UtilitiesCable Available, Electricity Available, Natural Gas Available, Phone Available, Sewer Available, Underground Utilities, Water Available
- Lot DescriptionCorner Lot, Landscaped, Zero Lot Line
- Lot Dimensions30x73
- Acres0.051
Exterior Details
Listing Provided Courtesy Of: Coldwell Banker Realty 404-874-2262
Listings identified with the FMLS IDX logo come from FMLS and are held by brokerage firms other than the owner of
this website. The listing brokerage is identified in any listing details. Information is deemed reliable but is not
guaranteed. If you believe any FMLS listing contains material that infringes your copyrighted work please click here
to review our DMCA policy and learn how to submit a takedown request. © 2025 First Multiple Listing
Service, Inc.
This property information delivered from various sources that may include, but not be limited to, county records and the multiple listing service. Although the information is believed to be reliable, it is not warranted and you should not rely upon it without independent verification. Property information is subject to errors, omissions, changes, including price, or withdrawal without notice.
For issues regarding this website, please contact Eyesore at 678.692.8512.
Data Last updated on April 9, 2025 12:10am
































































