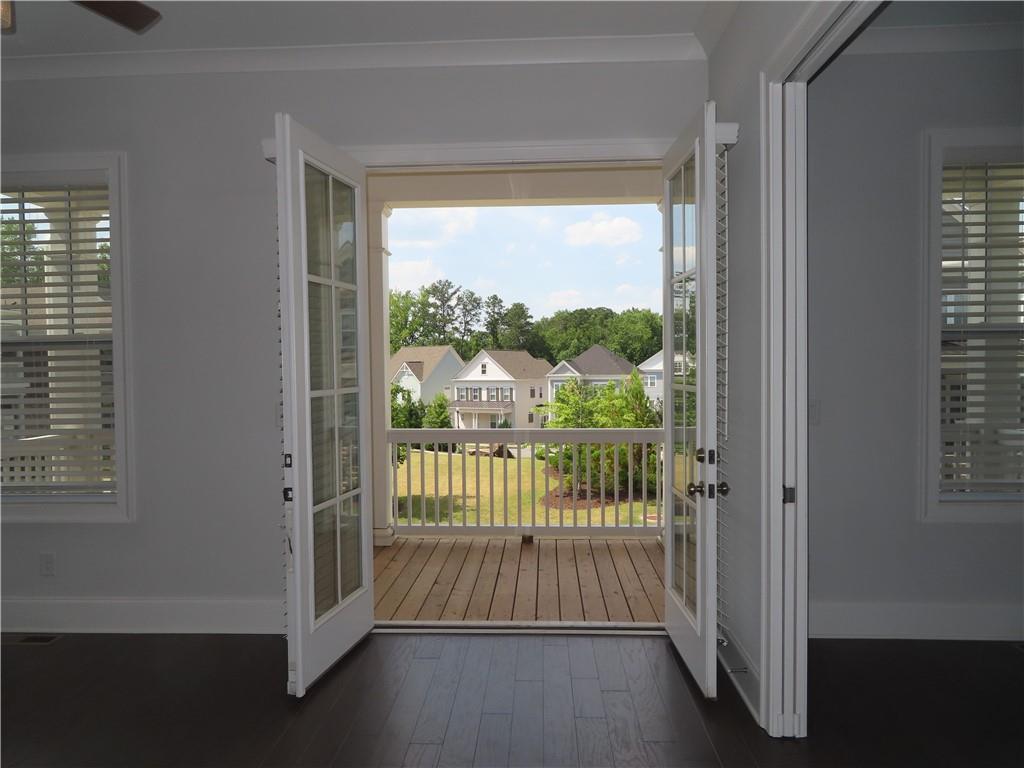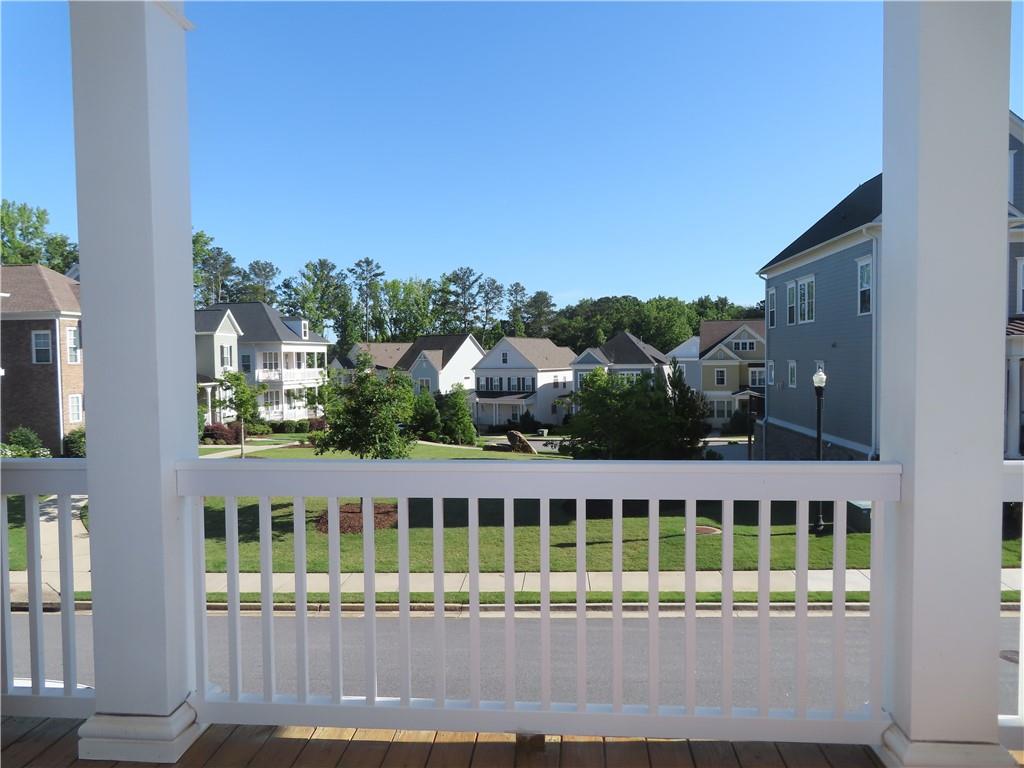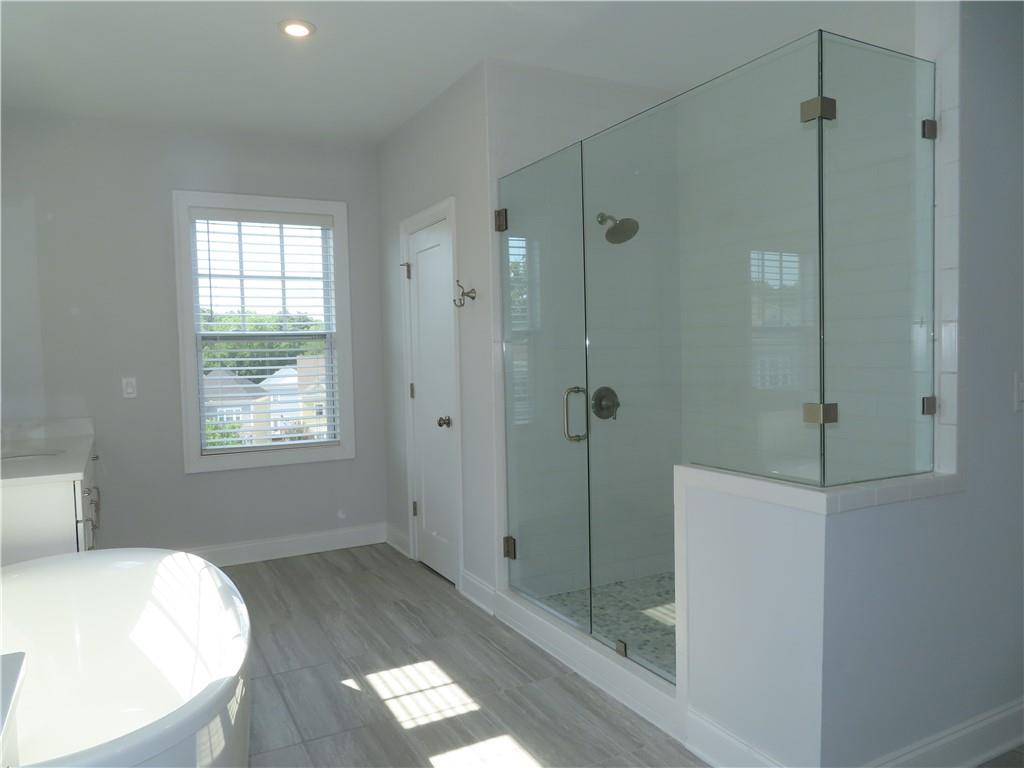4153 Stourbridge Common Circle
Alpharetta, GA 30004
$5,300
Stunning Like-New Three-Story Craftsman Home with Abundant Natural Light in Milton. Experience the charm of this meticulously maintained Craftman-Style home flooded with natural light, located in a prime Milton location. Ideal for families, it's within walking distance to elementary and middle schools and just minutes from Cambridge High School. Enjoy easy access to downtown Alpharetta, AVALON, GA-400, Halcyon, and a variety of shopping and dining options. Entry level: Welcoming foyer with decorative custom mirror. A Spacious family/rec room with a full bath, perfect for use as a home office, library or guest retreat. Main level: Open-concept living area featuring a living room, dining area, and chef's kitchen. Step outside to the grilling deck. Additionally, two versatile spaces ideal for media/play rooms or home offices. The main level porch offers views of the green area. Upstairs: Master bedroom with luxurious owner's bathroom featuring a freestanding tub. Two additional bedrooms, a full bathroom, and a convenient laundry room complete the third floor. Community Amenities: Enjoy a resort-style pool and fire pits. For more information or to schedule a viewing, please contact the listing agent via phone or email. This is a property managed by the owner/agent.
- SubdivisionKensley
- Zip Code30004
- CityAlpharetta
- CountyFulton - GA
Location
- ElementaryCogburn Woods
- JuniorHopewell
- HighCambridge
Schools
- StatusActive
- MLS #7534209
- TypeRental
MLS Data
- Bedrooms3
- Bathrooms3
- Half Baths1
- RoomsDen, Media Room, Office
- FeaturesCrown Molding, Double Vanity, Entrance Foyer, High Ceilings 9 ft Lower, High Ceilings 10 ft Main, High Speed Internet, Walk-In Closet(s)
- KitchenKitchen Island, Pantry Walk-In, View to Family Room
- AppliancesDishwasher, Disposal, Dryer, Electric Oven/Range/Countertop, Energy Star Appliances, Gas Cooktop, Microwave, Range Hood, Refrigerator, Self Cleaning Oven, Washer
- HVACCeiling Fan(s), Electric, ENERGY STAR Qualified Equipment, Zoned
- Fireplaces1
- Fireplace DescriptionGas Log
Interior Details
- StyleCraftsman
- ConstructionBrick 4 Sides, Shingle Siding, Vinyl Siding
- Built In2019
- StoriesArray
- ParkingAttached, Garage, Garage Door Opener, Garage Faces Rear, Level Driveway
- FeaturesBalcony, Lighting, Rain Gutters
- ServicesHomeowners Association, Near Schools, Near Shopping, Pool, Sidewalks, Street Lights
- UtilitiesCable Available, Electricity Available, Natural Gas Available, Phone Available, Sewer Available, Water Available
- Lot DescriptionCorner Lot, Landscaped, Sprinklers In Front, Sprinklers In Rear
- Lot Dimensionsx
- Acres0.08
Exterior Details
Listing Provided Courtesy Of: Virtual Properties Realty. Biz 770-495-5050
Listings identified with the FMLS IDX logo come from FMLS and are held by brokerage firms other than the owner of
this website. The listing brokerage is identified in any listing details. Information is deemed reliable but is not
guaranteed. If you believe any FMLS listing contains material that infringes your copyrighted work please click here
to review our DMCA policy and learn how to submit a takedown request. © 2025 First Multiple Listing
Service, Inc.
This property information delivered from various sources that may include, but not be limited to, county records and the multiple listing service. Although the information is believed to be reliable, it is not warranted and you should not rely upon it without independent verification. Property information is subject to errors, omissions, changes, including price, or withdrawal without notice.
For issues regarding this website, please contact Eyesore at 678.692.8512.
Data Last updated on December 9, 2025 4:03pm



























