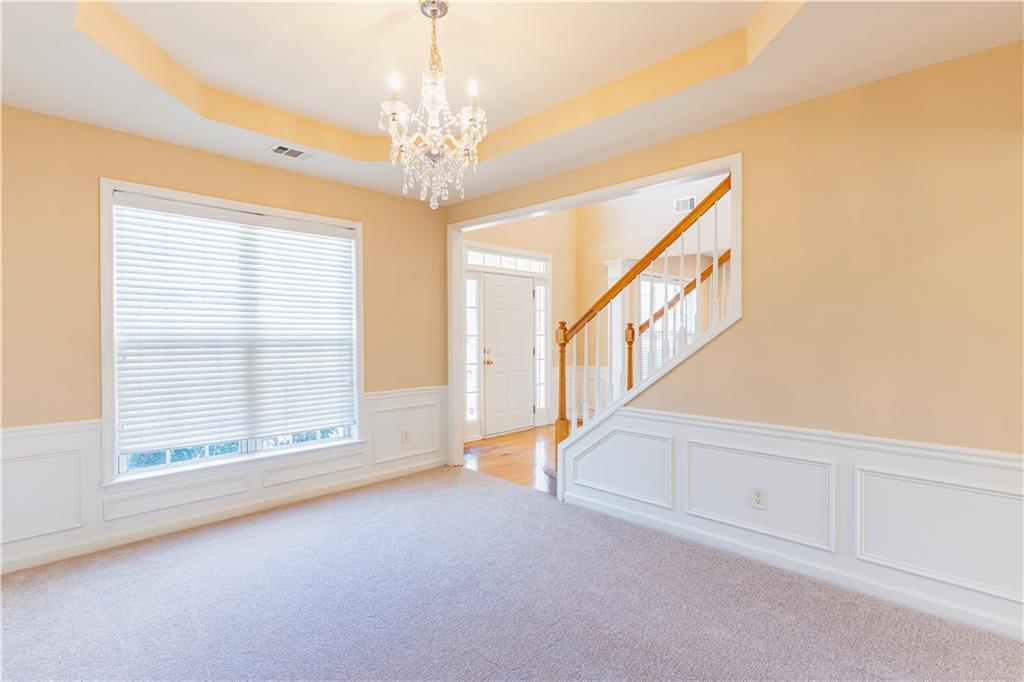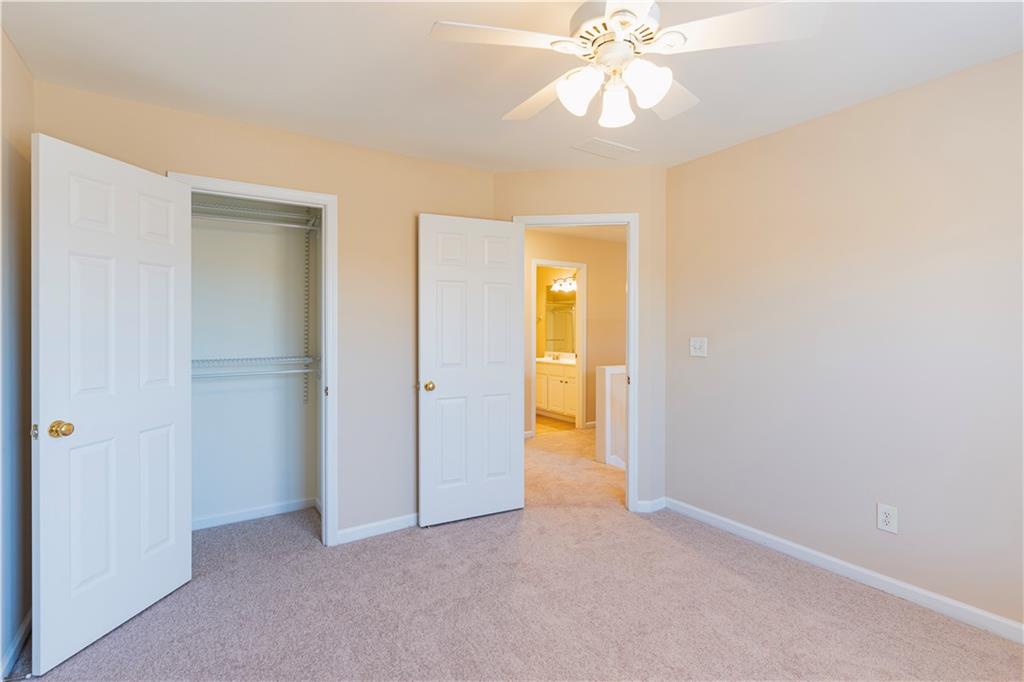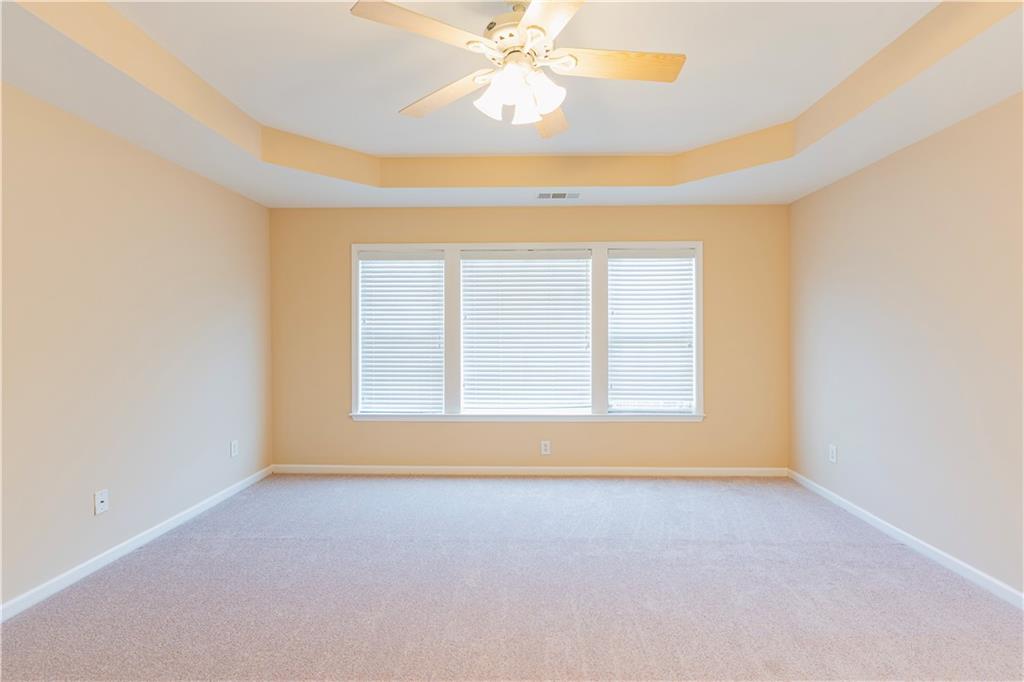4761 Creek Hill Ln
Sugar Hill, GA 30518
$620,000
Spacious & Updated Move-in-Ready Home in a Perfect School Zone! Welcome to this beautifully updated 4-bedroom, 2.5-bathroom home, perfectly situated in one of Sugar Hill’s most sought-after neighborhoods. With fresh paint inside and out, brand-new carpeting, and lovely new landscaping, this home is truly move-in ready. The expansive floor plan includes a spacious bonus room that can easily be used as an office or a media room, making it perfect for work, play, or relaxation. Enjoy additional living space in the bright and airy sunroom, ideal for morning coffee or quiet evenings. The fenced, flat backyard provides a great outdoor space for children or pets to play. Located within the top-rated Gwinnett County School District, this home is zoned for Roberts Elementary, North Gwinnett Middle School, and North Gwinnett High School, all of which are renowned for their excellent academic programs, extracurricular activities, and strong community involvement. These schools are consistently recognized for their commitment to providing quality education, making this the perfect location for families. In addition to the outstanding schools, this home is conveniently located near shopping, dining, and entertainment options. The peaceful, family-friendly neighborhood is the ideal place to call home. With no rent restrictions, this property also represents an excellent investment opportunity. Don’t miss out on this incredible property—schedule your tour today!
- SubdivisionGlen At Level Creek
- Zip Code30518
- CitySugar Hill
- CountyGwinnett - GA
Location
- ElementaryRoberts
- JuniorNorth Gwinnett
- HighNorth Gwinnett
Schools
- StatusActive Under Contract
- MLS #7534159
- TypeResidential
MLS Data
- Bedrooms4
- Bathrooms2
- Half Baths1
- RoomsBonus Room, Family Room, Living Room, Office, Sun Room
- FeaturesBookcases, Disappearing Attic Stairs, Entrance Foyer, Entrance Foyer 2 Story, Walk-In Closet(s)
- KitchenCabinets White, Eat-in Kitchen, Kitchen Island, Pantry, Solid Surface Counters, View to Family Room
- AppliancesDishwasher, Disposal, Microwave, Self Cleaning Oven
- HVACCeiling Fan(s), Zoned
- Fireplaces1
- Fireplace DescriptionFamily Room, Gas Log, Gas Starter
Interior Details
- StyleTraditional
- ConstructionBrick Front, Cement Siding
- Built In2002
- StoriesArray
- ParkingDriveway, Garage, Garage Faces Front
- FeaturesPrivate Yard, Rain Gutters
- ServicesClubhouse, Near Schools, Park, Pool, Tennis Court(s)
- UtilitiesUnderground Utilities
- SewerPublic Sewer
- Lot DescriptionBack Yard, Level
- Acres0.25
Exterior Details
Listing Provided Courtesy Of: Virtual Properties Realty. Biz 770-495-5050
Listings identified with the FMLS IDX logo come from FMLS and are held by brokerage firms other than the owner of
this website. The listing brokerage is identified in any listing details. Information is deemed reliable but is not
guaranteed. If you believe any FMLS listing contains material that infringes your copyrighted work please click here
to review our DMCA policy and learn how to submit a takedown request. © 2025 First Multiple Listing
Service, Inc.
This property information delivered from various sources that may include, but not be limited to, county records and the multiple listing service. Although the information is believed to be reliable, it is not warranted and you should not rely upon it without independent verification. Property information is subject to errors, omissions, changes, including price, or withdrawal without notice.
For issues regarding this website, please contact Eyesore at 678.692.8512.
Data Last updated on April 8, 2025 1:24pm













































































