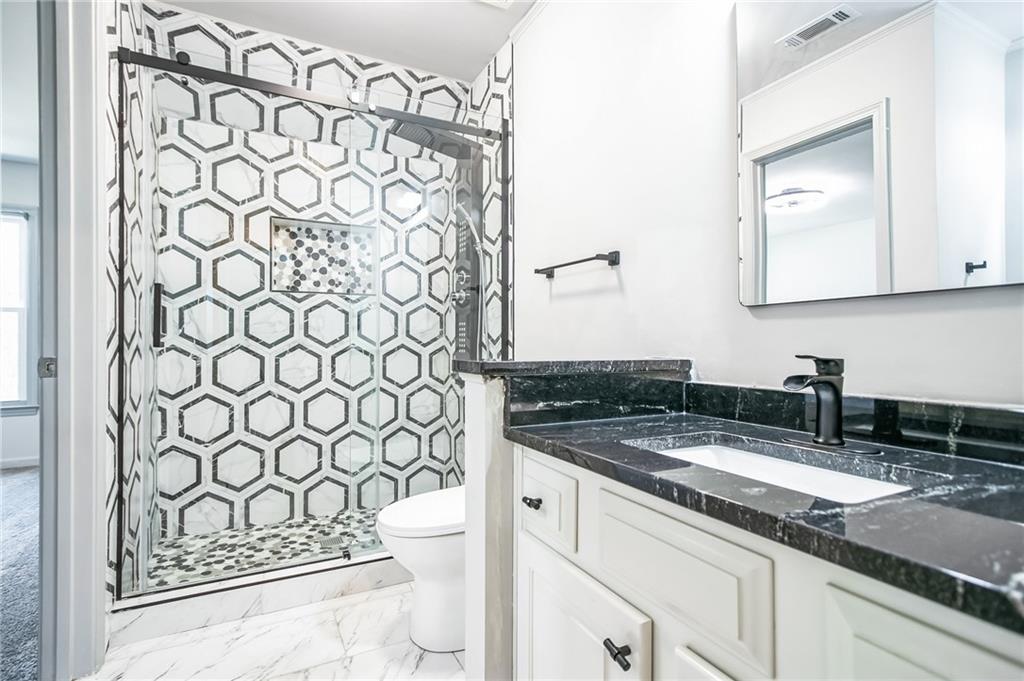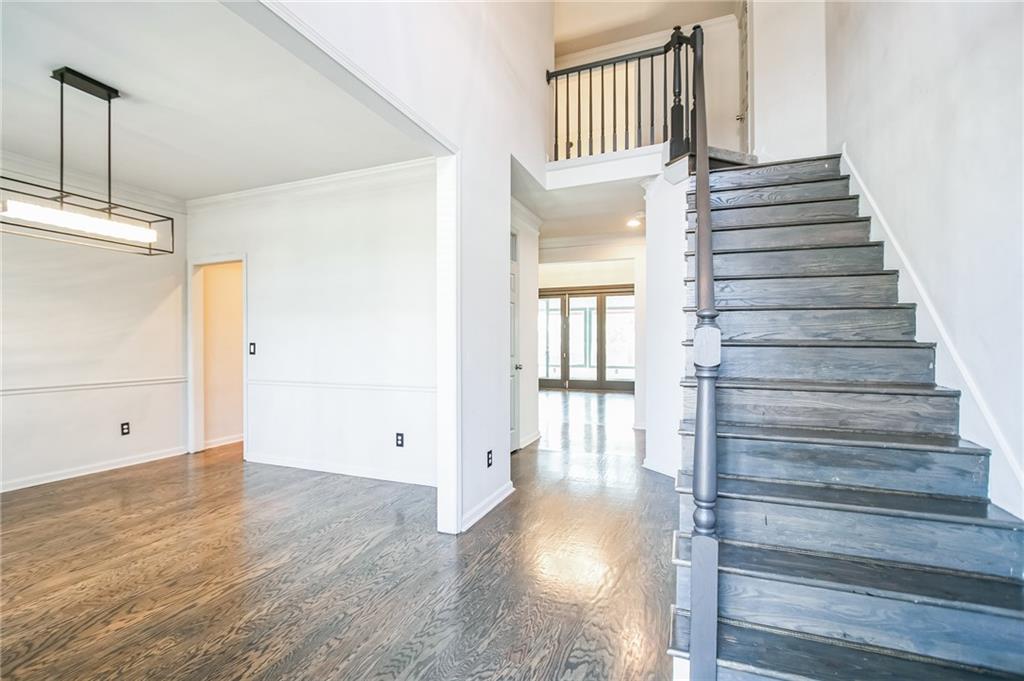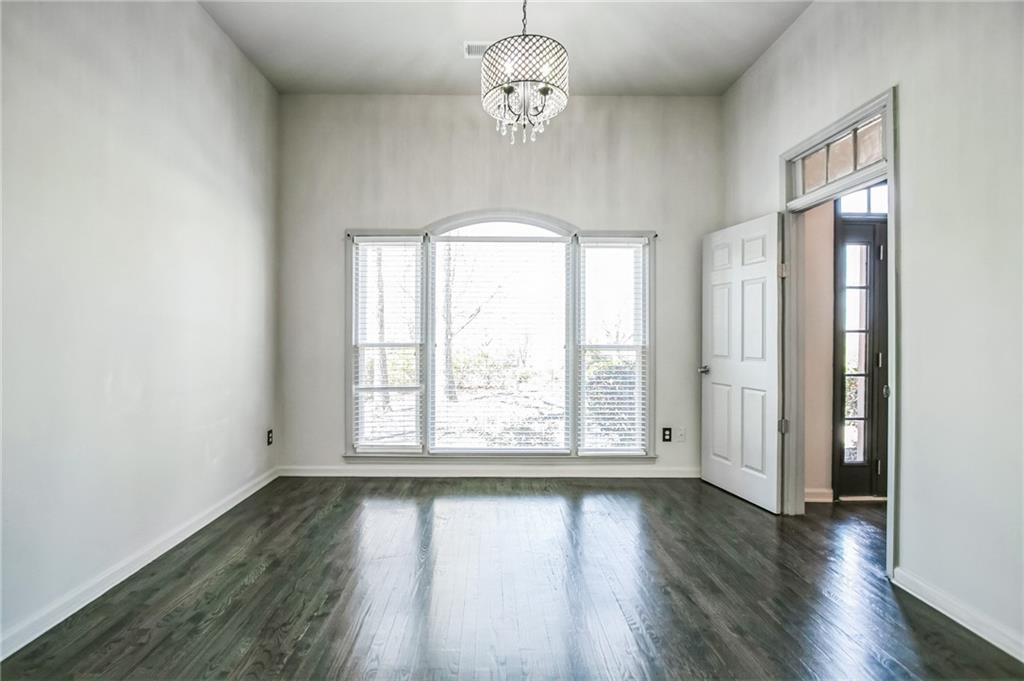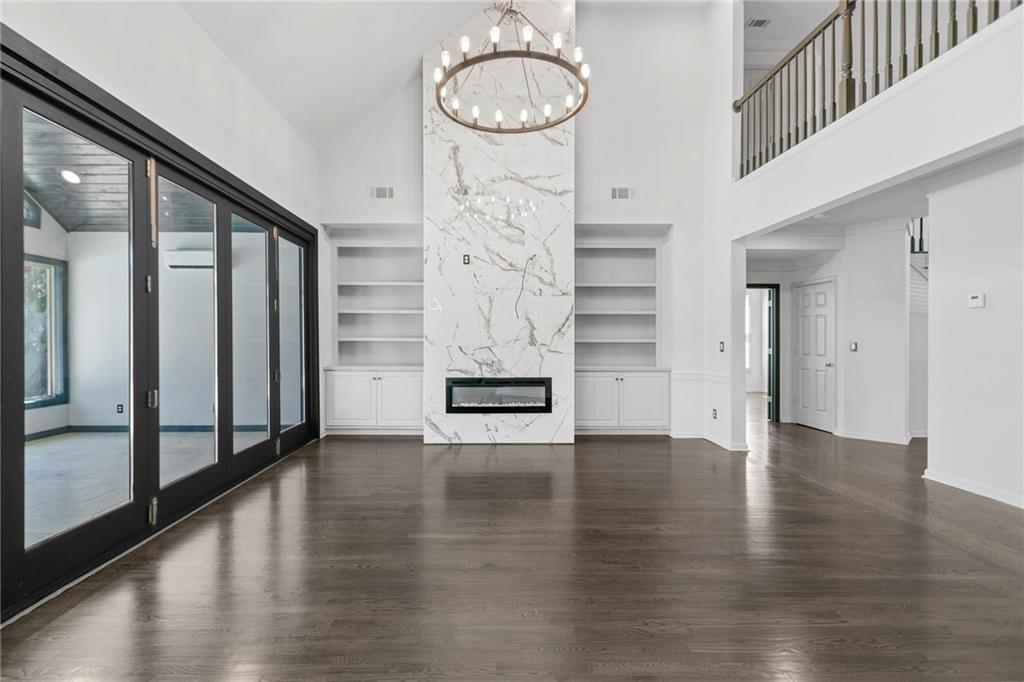1490 Fair Point Pass
Suwanee, GA 30024
$725,000
Stunning FULLY RENOVATED home with a designer's touch with your own private backyard oasis. Palm trees, Pool and an oversized sunroom looking into the great room. Each upgraded bathroom will take your breath away. This 4BR/3.5BA Brick front home is situated on a quiet cul-de-sac lot and offers lots of space for everyone. New light fixtures, new flooring, new paint and an extra full bath added; Plus a private sitting area/office attached to the Master Bedroom with French Doors. Enter into the two-story foyer with hardwood entry and formal Dining Room. Continue to the Great Room with vaulted ceiling and a gorgeous great room. The open eat-in Kitchen overlooking the Great Room features Quartz Countertops, painted cabinets, Radiant electric cooktop and expansive breakfast bar. Spacious laundry room on main level is just off the Kitchen. Enclosed "four season" sunroom with sliding doors/wall is just off the Great Room overlooking the backyard and is perfect for relaxing at the end of the day. Renovated Master Bath includes his/hers closets, dual vanities, separate shower and tub. Upstairs, you will find three additional Bedrooms and 2 full Baths. Outside, the private backyard includes a stunning Desjoyaux heated, saltwater pool with colored lights. All pool equipment and furniture remains! Just off the pool deck is a gorgeous stone fireplace with hardscape sitting area. This home has SO much to offer! Its a MUST SEE
- SubdivisionChattahoochee Point
- Zip Code30024
- CitySuwanee
- CountyGwinnett - GA
Location
- ElementaryBurnette
- JuniorHull
- HighPeachtree Ridge
Schools
- StatusActive Under Contract
- MLS #7534134
- TypeResidential
MLS Data
- Bedrooms4
- Bathrooms3
- Half Baths1
- Bedroom DescriptionMaster on Main, Sitting Room
- RoomsComputer Room, Family Room, Great Room - 2 Story, Sun Room
- FeaturesBookcases, Disappearing Attic Stairs, Double Vanity, Entrance Foyer 2 Story, His and Hers Closets, Recessed Lighting, Walk-In Closet(s)
- KitchenBreakfast Bar, Cabinets Other, Keeping Room, Pantry, Stone Counters, View to Family Room
- AppliancesDishwasher, Disposal, Electric Range, Gas Water Heater, Microwave, Refrigerator
- HVACCeiling Fan(s), Central Air
- Fireplaces2
- Fireplace DescriptionFamily Room, Gas Starter, Masonry, Outside
Interior Details
- StyleTraditional
- ConstructionBrick Front
- Built In1996
- StoriesArray
- PoolFenced, Heated, In Ground, Private, Salt Water
- ParkingAttached, Driveway, Garage, Garage Door Opener, Kitchen Level, Level Driveway
- FeaturesGarden, Private Entrance, Private Yard, Storage
- ServicesClubhouse, Fitness Center, Homeowners Association, Near Shopping, Park, Playground, Pool, Street Lights, Tennis Court(s)
- UtilitiesCable Available, Electricity Available, Natural Gas Available, Phone Available, Sewer Available, Water Available
- SewerPublic Sewer
- Lot DescriptionBack Yard, Cul-de-sac Lot, Front Yard, Landscaped, Level
- Lot Dimensions24x41x15x190x89x283
- Acres0.45
Exterior Details
Listing Provided Courtesy Of: Virtual Properties Realty. Biz 770-495-5050
Listings identified with the FMLS IDX logo come from FMLS and are held by brokerage firms other than the owner of
this website. The listing brokerage is identified in any listing details. Information is deemed reliable but is not
guaranteed. If you believe any FMLS listing contains material that infringes your copyrighted work please click here
to review our DMCA policy and learn how to submit a takedown request. © 2025 First Multiple Listing
Service, Inc.
This property information delivered from various sources that may include, but not be limited to, county records and the multiple listing service. Although the information is believed to be reliable, it is not warranted and you should not rely upon it without independent verification. Property information is subject to errors, omissions, changes, including price, or withdrawal without notice.
For issues regarding this website, please contact Eyesore at 678.692.8512.
Data Last updated on April 5, 2025 7:54pm


































