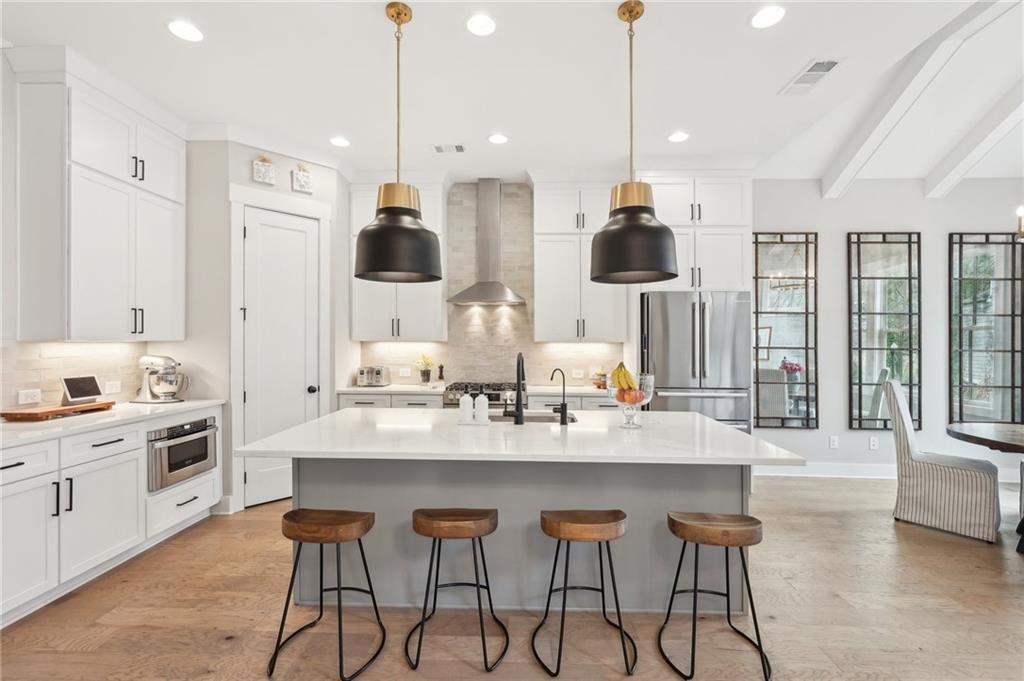4308 Southside Drive
Acworth, GA 30101
$649,900
SELLER PAID 1% INTEREST RATE BUY-DOWN! Welcome to DOWNTOWN Acworth! Location, location, location! Enjoy 3 levels of luxurious Townhome living built in 2023. Must see!! Sellers have exquisite taste. This custom townhome is a sought-after end unit and features on-brand upgrades including custom window coverings (10K), enhanced lighting products (6K), and upgraded appliances (4K). The spacious interior shows off 10' ceilings and gorgeous hardwood flooring. Upon entry your great room provides an open floor plan to the dining room and office nook. Family room features a gas log fireplace with built-in cabinetry on both sides, woven wood window shades with posh linen draperies. The Chef's Kitchen includes a large island, 42" custom upper cabinetry and soft close cabinets and drawers. You will love the quartz countertops, stainless-steel appliances, Bosch refrigerator and dishwasher, gas range, double trash pull outs and custom kitchen lighting. The cozy keeping room and dining room are wonderful for entertaining. Dining room has upgraded lighting and custom linen draperies with hardware. Large primary suite boasts wood shutters with custom linen draperies, walk-in his/her closets, spa-like primary bath with custom tiled shower and flooring, his/her double vanities, free-standing tub, and frameless shower door. 15K in custom closet systems added to primary and guest bedrooms. Spacious upstairs guest ensuite has black-out woven shades and a walk-in closet. Enjoy a level driveway with a 2-car, rear entry garage. Garage opens to a custom mud room and finished basement with an oversized bedroom with wood shutters and a full bath. Whole home water softener system! Enjoy watching the sights of downtown Acworth from your covered porch and custom $1500 porch swing. Beautiful exterior lighting and camera doorbell. Award-winning Architecture. What an opportunity to live in this beautiful John Wieland Luxury neighborhood! John Wieland has been building new homes and neighborhoods with quality and integrity for over 50 years. You will LOVE the downtown Acworth community! Property sits adjacent to Logan Farm Park, including 120 acres of fun with walking trails, playgrounds for the kids, picnic areas and plenty of greenspace for activities with family and friends. Walk to great dining and shopping. Conveniently located close to Lake Acworth Beach and boating activities on Lake Allatoona where the year-round outdoor amenities are endless! This modern townhome will not last!
- SubdivisionThe Heritage At Acworth
- Zip Code30101
- CityAcworth
- CountyCobb - GA
Location
- ElementaryMcCall Primary/Acworth Intermediate
- JuniorBarber
- HighNorth Cobb
Schools
- StatusActive
- MLS #7534126
- TypeCondominium & Townhouse
MLS Data
- Bedrooms3
- Bathrooms3
- Half Baths1
- Bedroom DescriptionOversized Master
- RoomsBasement, Bedroom, Bonus Room, Dining Room, Family Room, Kitchen, Master Bathroom
- BasementDaylight, Driveway Access, Finished, Full
- FeaturesBookcases, Cathedral Ceiling(s), Crown Molding, Disappearing Attic Stairs, Double Vanity, High Ceilings 9 ft Lower, High Ceilings 9 ft Upper, High Ceilings 10 ft Main
- KitchenBreakfast Bar, Breakfast Room, Cabinets Other, Keeping Room, Kitchen Island, Pantry Walk-In, Solid Surface Counters, View to Family Room
- AppliancesDishwasher, Disposal, Gas Oven/Range/Countertop, Gas Range, Gas Water Heater, Microwave, Range Hood, Self Cleaning Oven
- HVACCeiling Fan(s), Central Air, Electric, Zoned
- Fireplaces1
- Fireplace DescriptionFamily Room, Gas Log, Gas Starter
Interior Details
- StyleCraftsman, Farmhouse, Townhouse
- ConstructionBrick, Cement Siding, Stone
- Built In2023
- StoriesArray
- ParkingGarage, Garage Door Opener, Garage Faces Rear, Level Driveway
- FeaturesBalcony, Courtyard, Lighting, Private Entrance
- ServicesBeach Access, Boating, Curbs, Fishing, Homeowners Association, Lake, Near Schools, Near Shopping, Near Trails/Greenway, Park, Sidewalks, Street Lights
- UtilitiesCable Available, Electricity Available, Natural Gas Available, Phone Available, Sewer Available, Water Available
- SewerPublic Sewer
- Lot DescriptionCorner Lot, Landscaped, Level
- Lot Dimensions175X155
- Acres0.027
Exterior Details
Listing Provided Courtesy Of: Maximum One Community Realtors 770-334-8286
Listings identified with the FMLS IDX logo come from FMLS and are held by brokerage firms other than the owner of
this website. The listing brokerage is identified in any listing details. Information is deemed reliable but is not
guaranteed. If you believe any FMLS listing contains material that infringes your copyrighted work please click here
to review our DMCA policy and learn how to submit a takedown request. © 2025 First Multiple Listing
Service, Inc.
This property information delivered from various sources that may include, but not be limited to, county records and the multiple listing service. Although the information is believed to be reliable, it is not warranted and you should not rely upon it without independent verification. Property information is subject to errors, omissions, changes, including price, or withdrawal without notice.
For issues regarding this website, please contact Eyesore at 678.692.8512.
Data Last updated on December 9, 2025 4:03pm












































































