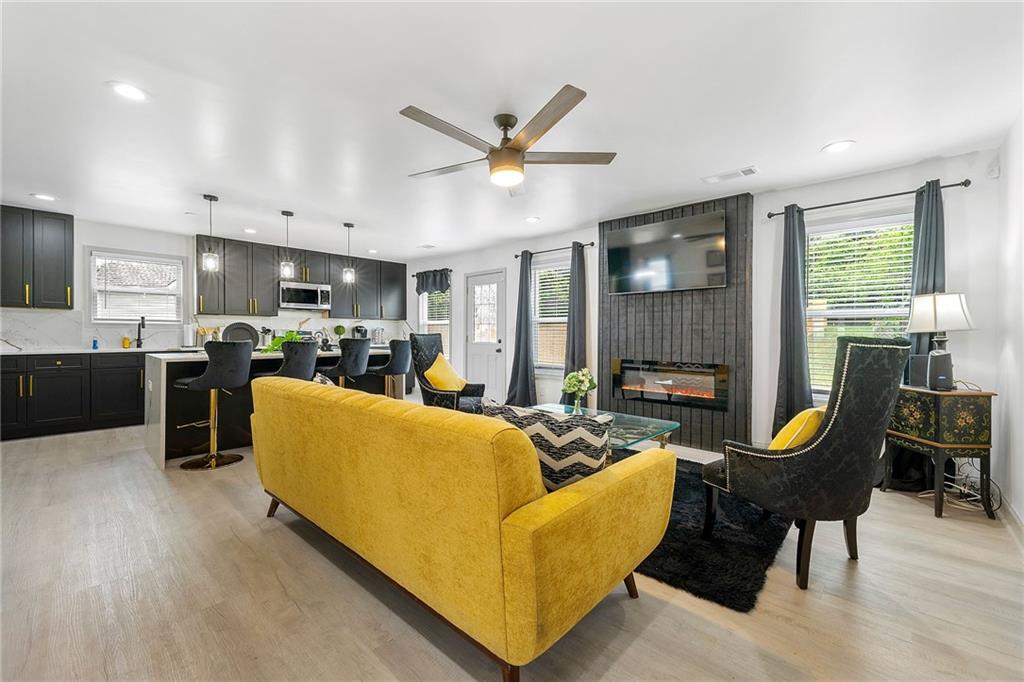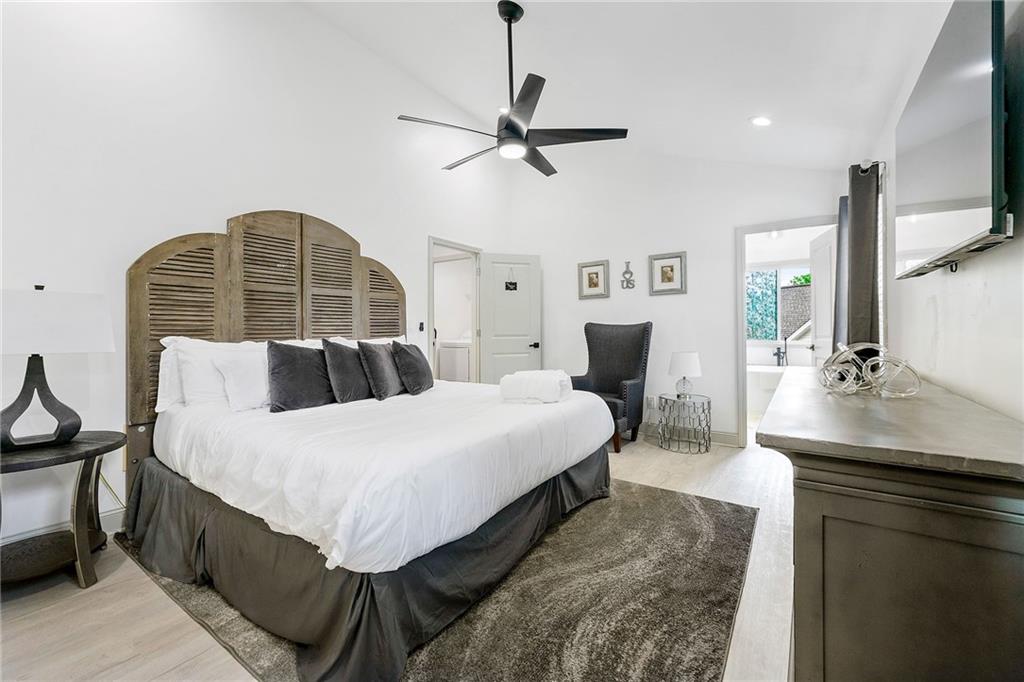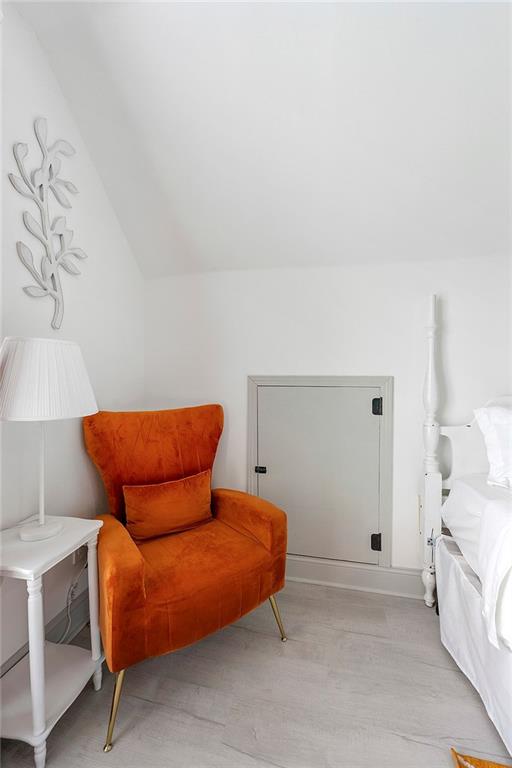630 Windsor Brook Lane
Lawrenceville, GA 30045
$4,000
Available June 1... Welcome Home! Qualifications include: App. fee of $68.50 per adult 18+. Gross income of 3x the monthly rent. All credit considered, but if your credit score is below 600, an additional deposit will be required or applicant can apply for insurance to assist with the deposit. No evictions or eviction filings in the past 3 years. For an emotional support animal, the proper ESA letter is required.We do not accept registration cards.Renter’s Insurance is REQUIRED. Minimum coverage $15k personal property, $100k general liability.Tenant is responsible for all utilities, owner is responsible for lawn maintenance. Once your application is approved, we do require a reservation fee of 50% of the 1st month’s rent to hold the home off the market for up to 7 days. This will be applied to the rent once the lease is signed. If the lease is not signed, this fee is non-refundable. Welcome to your perfect getaway! This fully renovated 4-bedroom home was taken down to the studs and rebuilt. It comfortably accommodates up to 8 guests, offering a stylish open floor plan with high-end finishes throughout. Fully furnished, Key Features include: Soaking tub ;Electric fireplace; Waterfall kitchen island & sleek custom cabinets;Stainless steel appliances & modern open-concept design; Large rear yard; 2-car garage with 220V outlet – EV charging ready;WiFi & security system for peace of mind ;Formal living & dining areas; All utilities included up to $350/mo., anything over is charged back to the tenant and must be paid with the following month's rent. Prime location Information deemed reliable, not guaranteed. Lessee should verify all information.
- SubdivisionWindsor Brook
- Zip Code30045
- CityLawrenceville
- CountyGwinnett - GA
Location
- ElementarySimonton
- JuniorJordan
- HighCentral Gwinnett
Schools
- StatusPending
- MLS #7534115
- TypeRental
MLS Data
- Bedrooms4
- Bathrooms2
- Half Baths1
- Bedroom DescriptionOversized Master
- RoomsBonus Room, Family Room, Living Room
- FeaturesDouble Vanity, Walk-In Closet(s)
- KitchenBreakfast Room, Cabinets Other, Stone Counters, View to Family Room
- AppliancesDishwasher, Disposal, Gas Range, Gas Water Heater, Microwave, Refrigerator
- HVACCeiling Fan(s), Central Air, Zoned
- Fireplaces1
- Fireplace DescriptionElectric, Family Room
Interior Details
- StyleTraditional
- ConstructionBrick Front, Vinyl Siding
- Built In2000
- StoriesArray
- ParkingAttached, Garage, Garage Door Opener
- ServicesHomeowners Association
- UtilitiesCable Available, Electricity Available, Natural Gas Available, Phone Available, Sewer Available, Underground Utilities, Water Available
- Lot DescriptionBack Yard, Cleared, Level
- Lot Dimensionsx 137
- Acres0.31
Exterior Details
Listing Provided Courtesy Of: Jorja Peach Realty & Property Management, LLC. 404-419-2117
Listings identified with the FMLS IDX logo come from FMLS and are held by brokerage firms other than the owner of
this website. The listing brokerage is identified in any listing details. Information is deemed reliable but is not
guaranteed. If you believe any FMLS listing contains material that infringes your copyrighted work please click here
to review our DMCA policy and learn how to submit a takedown request. © 2025 First Multiple Listing
Service, Inc.
This property information delivered from various sources that may include, but not be limited to, county records and the multiple listing service. Although the information is believed to be reliable, it is not warranted and you should not rely upon it without independent verification. Property information is subject to errors, omissions, changes, including price, or withdrawal without notice.
For issues regarding this website, please contact Eyesore at 678.692.8512.
Data Last updated on December 9, 2025 4:03pm





























