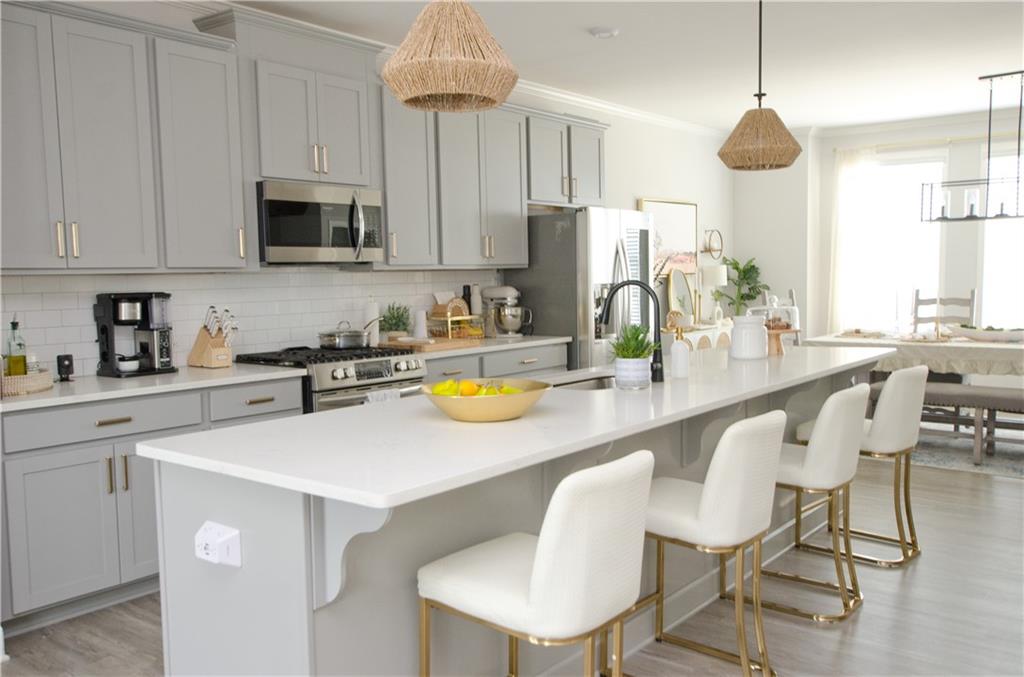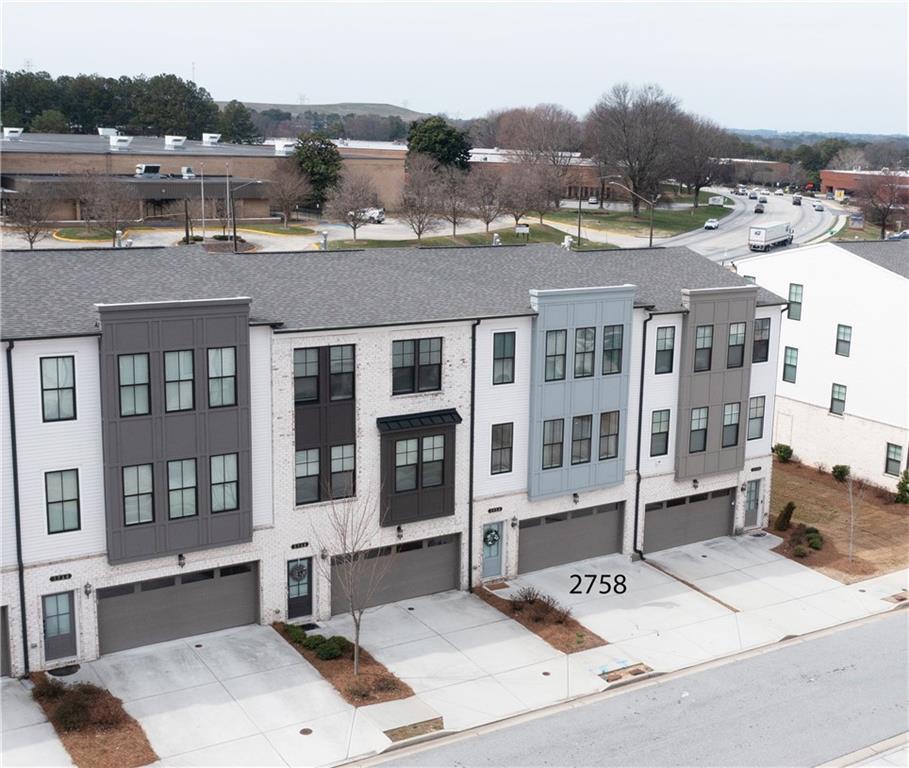2758 Maddison Towns Avenue
Norcross, GA 30071
$515,000
Location, floorplan, sophistication and style- this one truly has it all! 3 bedrooms, 3.5 bathrooms with a huge bonus space or optional 4th bedroom with full bath and large closet on the entry level. Stunning open concept Main Level offers a bright and airy living space with incredible natural light, soaring 9-ft ceilings, a cozy gas fireplace and gleaming hardwood floors. Gorgeous bright kitchen with white shaker cabinets, quartz countertops, Frigidaire Gallery stainless steel appliances and large island with seating. Large open dining space. Jewel box powder room with chic wallpaper. Neutral paint, high ceilings, hardwood floors, and wooden blinds. Deck perfect for grilling, morning coffee and outdoor entertaining. Upper level has large primary bedroom with 2 walk-in closets, en-suite bathroom with double vanities, and frameless glass shower. 2 additional spacious bedrooms each with accent walls and full bathroom with designer wallpaper. Conveniently located laundry room. 9 foot ceilings Entry Level- spacious second living/entertaining space (or 4th bedroom) with hardwood floors, large closet, full bathroom, wall of windows and exterior access to lower patio and flat grassy walk-out backyard. EV ready 2 car garage with polyespartic floor coating covered by a lifetime warranty Walk to Historic Downtown Norcross in just 7 minutes via a private neighborhood gate & scenic walking path! Enjoy easy access to festivals and local activities, restaurants and breweries, boutique shopping, parks and playgrounds. Convenient access to major highways.
- SubdivisionThe Kelly at Norcross
- Zip Code30071
- CityNorcross
- CountyGwinnett - GA
Location
- ElementaryStripling
- JuniorPinckneyville
- HighNorcross
Schools
- StatusPending
- MLS #7533581
- TypeCondominium & Townhouse
MLS Data
- Bedrooms3
- Bathrooms3
- Half Baths1
- Bedroom DescriptionOversized Master
- RoomsBasement
- BasementDaylight, Exterior Entry, Finished, Finished Bath, Interior Entry
- FeaturesDouble Vanity, High Speed Internet, His and Hers Closets, Walk-In Closet(s)
- KitchenCabinets White, Eat-in Kitchen, Kitchen Island, Pantry Walk-In, Stone Counters, View to Family Room
- AppliancesDishwasher, Disposal, Double Oven, Gas Cooktop, Gas Oven/Range/Countertop
- HVACCeiling Fan(s), Central Air, Electric
- Fireplaces1
- Fireplace DescriptionLiving Room
Interior Details
- StyleCraftsman, Townhouse
- ConstructionBrick Front, Cement Siding
- Built In2020
- StoriesArray
- ParkingGarage
- FeaturesBalcony
- ServicesHomeowners Association, Near Shopping, Street Lights
- UtilitiesCable Available, Electricity Available, Natural Gas Available, Water Available
- SewerPublic Sewer
- Lot DescriptionLevel
- Lot Dimensionsx
- Acres0.02
Exterior Details
Listing Provided Courtesy Of: Atlanta Fine Homes Sotheby's International 404-237-5000
Listings identified with the FMLS IDX logo come from FMLS and are held by brokerage firms other than the owner of
this website. The listing brokerage is identified in any listing details. Information is deemed reliable but is not
guaranteed. If you believe any FMLS listing contains material that infringes your copyrighted work please click here
to review our DMCA policy and learn how to submit a takedown request. © 2026 First Multiple Listing
Service, Inc.
This property information delivered from various sources that may include, but not be limited to, county records and the multiple listing service. Although the information is believed to be reliable, it is not warranted and you should not rely upon it without independent verification. Property information is subject to errors, omissions, changes, including price, or withdrawal without notice.
For issues regarding this website, please contact Eyesore at 678.692.8512.
Data Last updated on January 28, 2026 1:03pm

















































