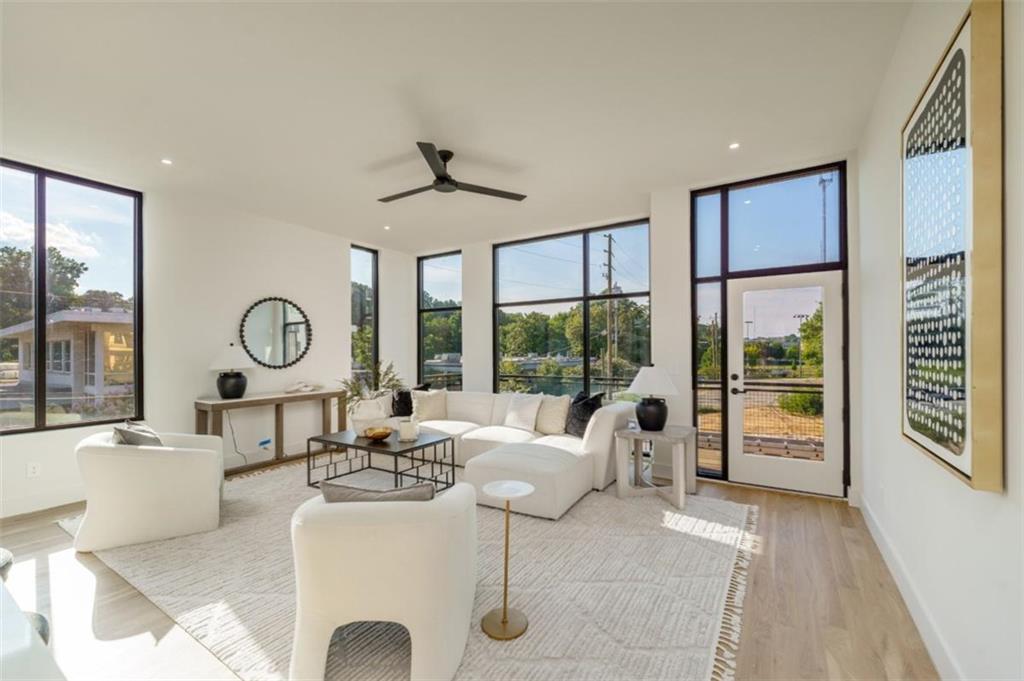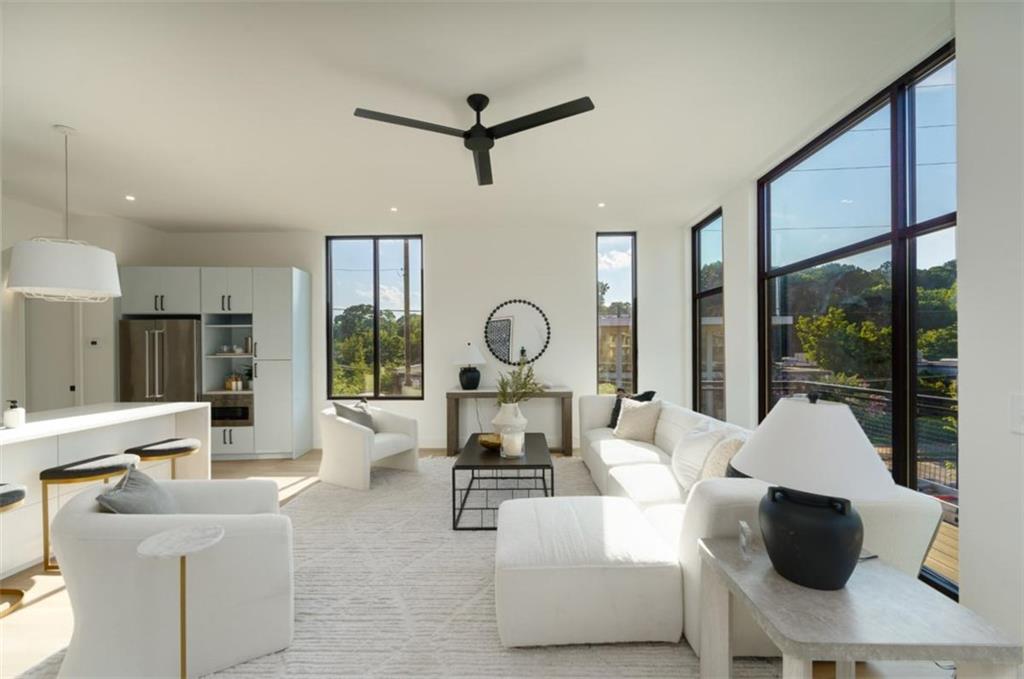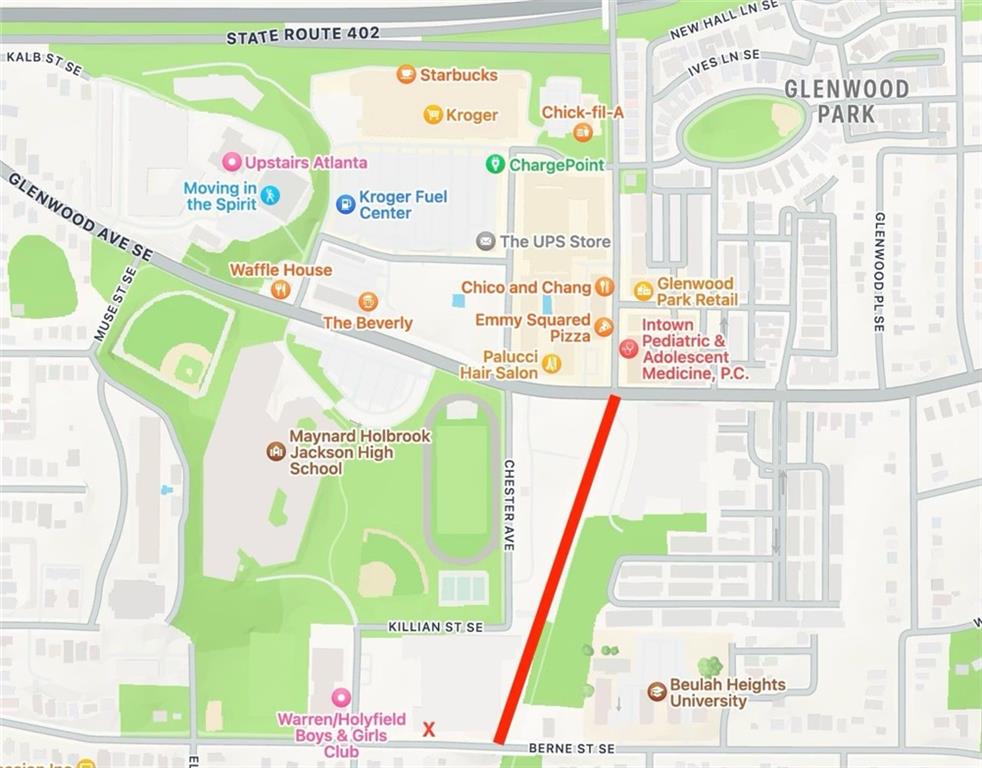816 Berne Street #4
Atlanta, GA 30316
$799,900
Priced $100K below appraised value, make your move in this buyer's market and enjoy a quick equity play on a brand new home. Welcome to Twelve on Berne, a contemporary gem in the vibrant Grant Park neighborhood, just steps from the BELTLINE. This first phase is complete, with four homes remaining. Abundant outdoor living spaces including SPECTACULAR ROOFTOP TERRACE. Brilliant floor plan flooded with light from large windows. 4 Bedrooms offer plenty of opportunity for alternate uses, office, rooftop lounge, home gym. Extravagant kitchen with all the bells and whistles, primary suite is DELUXE. Entire home features premium finishes, no carpet in home - hardwood flooring throughout.
- SubdivisionGrant Park
- Zip Code30316
- CityAtlanta
- CountyFulton - GA
Location
- ElementaryParkside
- JuniorMartin L. King Jr.
- HighMaynard Jackson
Schools
- StatusPending
- MLS #7533366
- TypeCondominium & Townhouse
MLS Data
- Bedrooms4
- Bathrooms4
- Half Baths1
- Bedroom DescriptionOversized Master, Roommate Floor Plan, Split Bedroom Plan
- RoomsBathroom, Den, Dining Room, Great Room - 2 Story, Laundry, Living Room, Master Bedroom, Office
- FeaturesDouble Vanity, Entrance Foyer, Entrance Foyer 2 Story, High Ceilings, High Ceilings 10 ft Main, High Ceilings 9 ft Lower, High Ceilings 9 ft Upper, Recessed Lighting, Walk-In Closet(s)
- KitchenBreakfast Bar, Cabinets Other, Cabinets Stain, Eat-in Kitchen, Kitchen Island, Pantry, Solid Surface Counters, View to Family Room
- AppliancesDishwasher, Disposal, Gas Range, Microwave, Range Hood
- HVACCentral Air, Electric
Interior Details
- StyleContemporary, Townhouse
- ConstructionCement Siding, Concrete, Stucco
- Built In2025
- StoriesArray
- ParkingAttached, Garage, Garage Door Opener
- FeaturesBalcony
- ServicesHomeowners Association, Near Beltline, Near Public Transport, Near Schools, Near Trails/Greenway, Public Transportation, Sidewalks, Street Lights
- UtilitiesCable Available, Electricity Available, Natural Gas Available, Phone Available, Sewer Available, Water Available
- SewerPublic Sewer
- Lot DescriptionLandscaped, Zero Lot Line
- Lot DimensionsX
Exterior Details
Listing Provided Courtesy Of: Compass 404-668-6621
Listings identified with the FMLS IDX logo come from FMLS and are held by brokerage firms other than the owner of
this website. The listing brokerage is identified in any listing details. Information is deemed reliable but is not
guaranteed. If you believe any FMLS listing contains material that infringes your copyrighted work please click here
to review our DMCA policy and learn how to submit a takedown request. © 2025 First Multiple Listing
Service, Inc.
This property information delivered from various sources that may include, but not be limited to, county records and the multiple listing service. Although the information is believed to be reliable, it is not warranted and you should not rely upon it without independent verification. Property information is subject to errors, omissions, changes, including price, or withdrawal without notice.
For issues regarding this website, please contact Eyesore at 678.692.8512.
Data Last updated on November 26, 2025 4:24pm









































