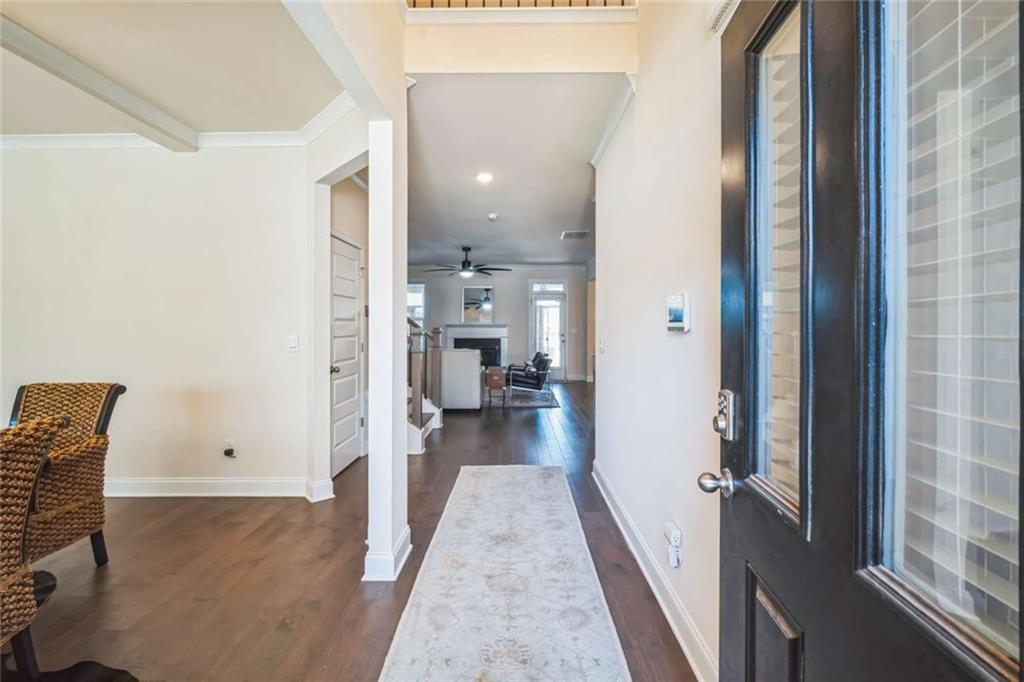1109 Alaska Street
Hampton, GA 30228
$459,000
**NEW PRICING** "GATED COMMUNITY" the “Gentry” floor plan with almost 3000 Sf. of living space with 2 car garage. Offering hardwood floors throughout. This plan also offers a separate open concept formal dining area as you enter. Family room with ceiling fan that flows seamlessly into a casual dining area. A well-appointed kitchen includes contemporary cabinets, granite countertops, stainless steel appliances and an updated island with bar top seating. Private bedroom suite on the main level with a ceiling fan. Main bath featuring, shower, separate garden tub and dual vanities plus beautiful glass mirrored medicine cabinets, increasing storage to existing plan. Master closet with closet system. A flex room on the 2nd floor offers a versatile space that could be 2nd family room/office. Bedroom 2 has its own bath and bedrooms 3 &4 share a bath with bedroom has ceiling fan. Home also features an enclosed patio 10 X 48 with 4 ceiling fans, plus a detached 10 X 12 garden shed, which can be used as detached office with electric and water. Property includes "whole house water filter and softener." All furnishings included in purchase.
- SubdivisionGates @ Pates Creek
- Zip Code30228
- CityHampton
- CountyHenry - GA
Location
- StatusActive
- MLS #7533364
- TypeResidential
- SpecialAgent Related to Seller, Owner/Agent
MLS Data
- Bedrooms4
- Bathrooms3
- Half Baths1
- Bedroom DescriptionMaster on Main
- RoomsFamily Room, Loft, Sun Room, Workshop
- FeaturesCoffered Ceiling(s), Double Vanity, Entrance Foyer, High Ceilings 10 ft Main, High Ceilings 10 ft Upper, High Speed Internet, Smart Home, Tray Ceiling(s), Walk-In Closet(s), Wet Bar
- KitchenCabinets Other, Eat-in Kitchen, Kitchen Island, Pantry Walk-In, Stone Counters, View to Family Room, Wine Rack
- AppliancesDishwasher, Disposal, Double Oven, Dryer, Energy Star Appliances, Gas Cooktop, Gas Oven/Range/Countertop, Microwave, Refrigerator, Self Cleaning Oven, Washer
- HVACCeiling Fan(s), Central Air, Zoned
- Fireplaces1
- Fireplace DescriptionDecorative, Family Room, Gas Log, Glass Doors
Interior Details
- StyleCountry
- ConstructionAluminum Siding, Brick Veneer
- Built In2021
- StoriesArray
- PoolAbove Ground, In Ground
- ParkingAttached, Driveway, Garage, Garage Door Opener, Garage Faces Front
- FeaturesGarden, Rain Barrel/Cistern(s)
- ServicesGated, Homeowners Association, Near Beltline, Near Schools, Near Shopping, Pool, Street Lights
- UtilitiesCable Available, Electricity Available, Natural Gas Available, Phone Available, Sewer Available, Water Available
- SewerPublic Sewer
- Lot DescriptionBack Yard, Front Yard, Landscaped
- Lot Dimensions47x28x126x87x153
- Acres0.2351
Exterior Details
Listing Provided Courtesy Of: Clickit Realty 678-344-1600
Listings identified with the FMLS IDX logo come from FMLS and are held by brokerage firms other than the owner of
this website. The listing brokerage is identified in any listing details. Information is deemed reliable but is not
guaranteed. If you believe any FMLS listing contains material that infringes your copyrighted work please click here
to review our DMCA policy and learn how to submit a takedown request. © 2026 First Multiple Listing
Service, Inc.
This property information delivered from various sources that may include, but not be limited to, county records and the multiple listing service. Although the information is believed to be reliable, it is not warranted and you should not rely upon it without independent verification. Property information is subject to errors, omissions, changes, including price, or withdrawal without notice.
For issues regarding this website, please contact Eyesore at 678.692.8512.
Data Last updated on January 21, 2026 4:54pm































