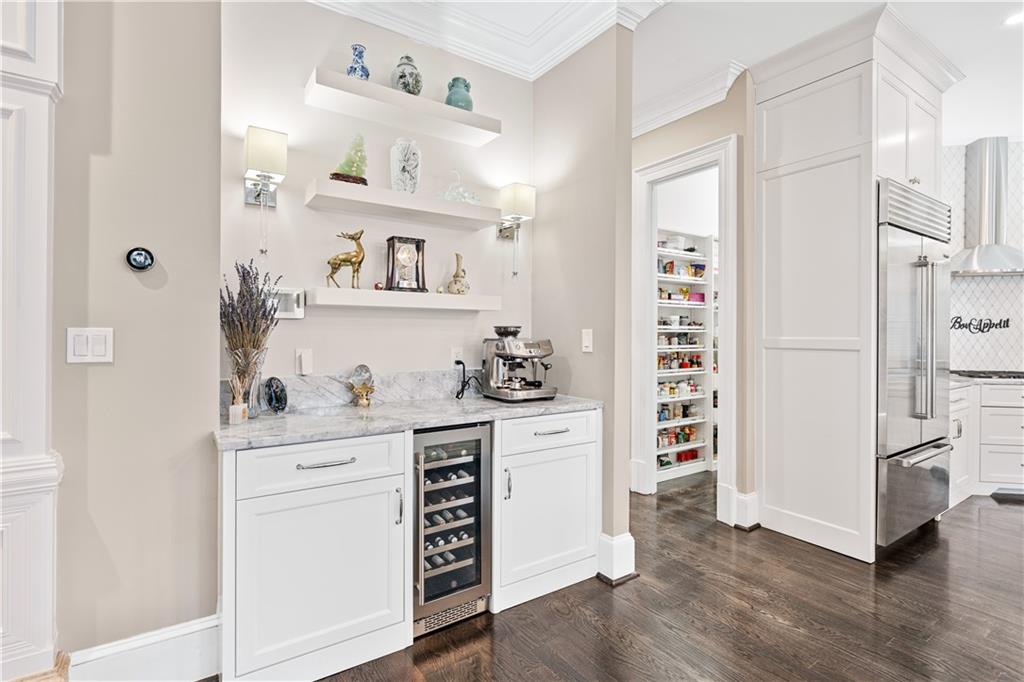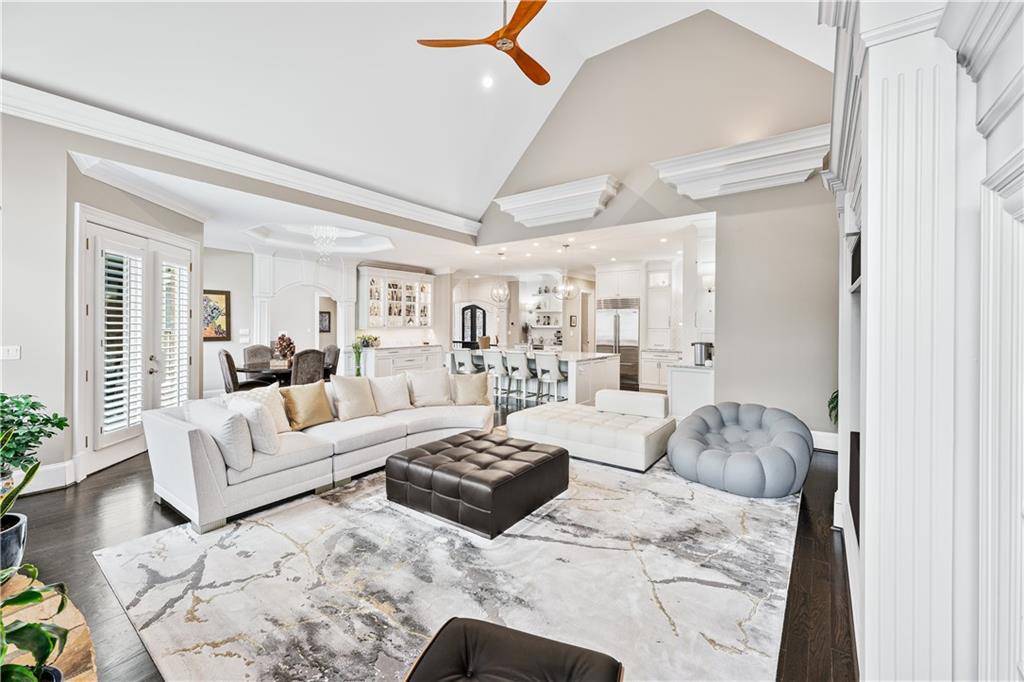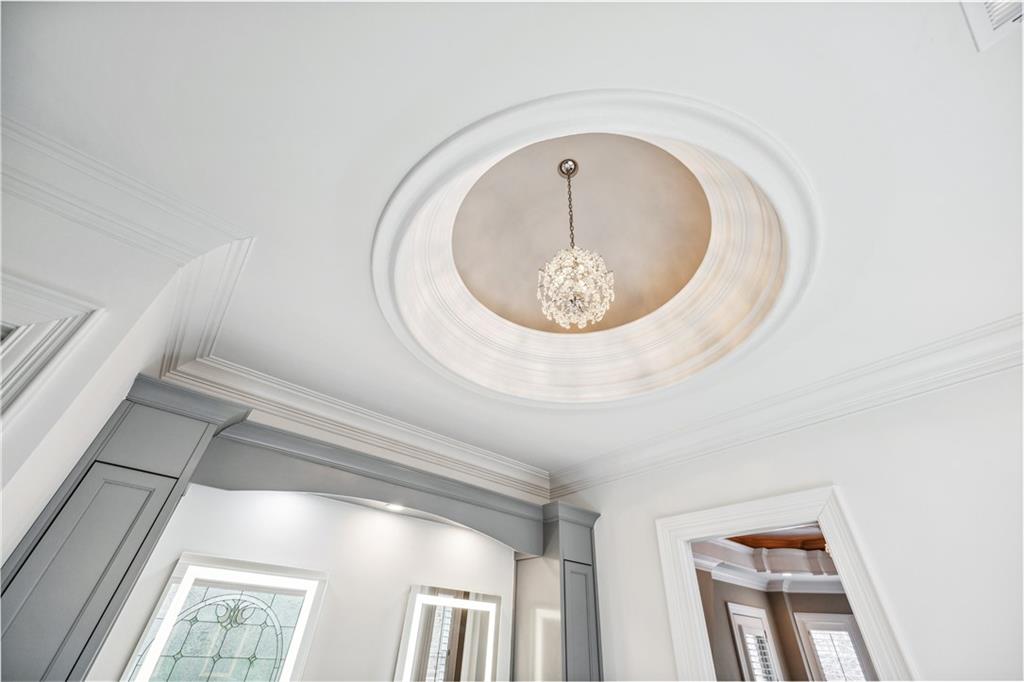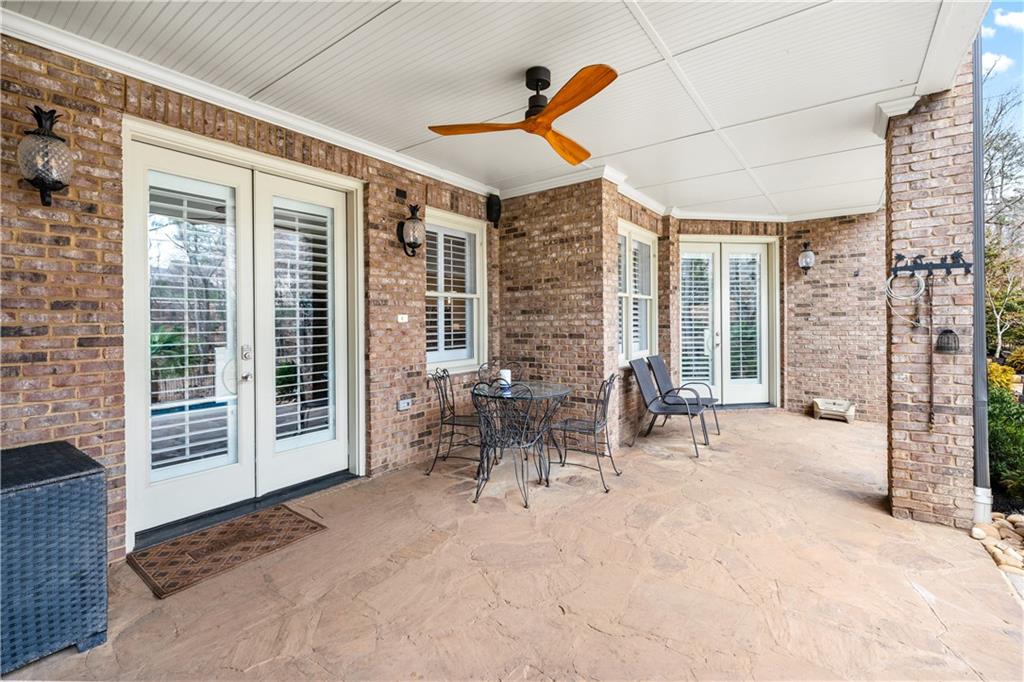8760 Colonial Place
Duluth, GA 30097
$2,588,000
Exceptional 6-Bedroom Luxury Home! This stunning master-on-main home has been completely renovated by the previous owner in 2022, featuring 6 beds, 6.5 baths, and a heated saltwater pool on a newly finished terrace level. This home is a true masterpiece in Forsyth’s premier golf course community and the sought-after Lambert High School district. On the main level, Grand 2-story foyer with custom double doors, travertine tile, and exquisite millwork. Gourmet kitchen with top-tier appliances (Subzero, Wolf, Thermador, Miele), quartzite countertops, and a large walk-in pantry. Dramatic family room with French doors to the covered veranda overlooking the pool. Luxurious master suite with a spa-like bath, custom cabinetry, soaking tub, and walk-in closet. Office with marble fireplace, elegant dining room, vaulted keeping room with floor-to-ceiling stone fireplace. On the Upper Level, Three spacious en-suite bedrooms, each with renovated baths, walk-in closets, and new carpeting. On the Terrace Level, Entertainer’s dream with full kitchen/bar, family room with stone fireplace, game room, and two large en-suite bedrooms. Walkout access to the stunning backyard, featuring a Pebble-Tec heated pool, hot tub, covered patio, and play area. Additional Features include Extensive renovations, including new designer LED lighting, plantation shutters, newer roof (2020), HVACs, and water heaters. 3-car garage with epoxy flooring and new circular driveway (2022). This Steven West Custom Home is the pinnacle of luxury—a must-see for those seeking elegance, comfort, and an unbeatable location!
- SubdivisionSt Marlo Country Club
- Zip Code30097
- CityDuluth
- CountyForsyth - GA
Location
- ElementaryJohns Creek
- JuniorRiverwatch
- HighLambert
Schools
- StatusActive
- MLS #7533351
- TypeResidential
MLS Data
- Bedrooms6
- Bathrooms6
- Half Baths1
- Bedroom DescriptionDouble Master Bedroom, Master on Main
- RoomsBasement, Bathroom, Bedroom, Family Room, Kitchen, Workshop
- BasementDaylight, Exterior Entry, Finished, Finished Bath, Walk-Out Access
- FeaturesBookcases, Cathedral Ceiling(s), Central Vacuum, Crown Molding, Double Vanity, Entrance Foyer 2 Story, Vaulted Ceiling(s), Walk-In Closet(s)
- KitchenBreakfast Room, Cabinets White, Eat-in Kitchen, Keeping Room, Kitchen Island, Pantry Walk-In, Second Kitchen, Stone Counters, View to Family Room, Wine Rack
- AppliancesDishwasher, Disposal, Double Oven, Dryer, Gas Range, Gas Water Heater, Microwave, Range Hood, Refrigerator
- HVACCeiling Fan(s), Central Air
- Fireplaces3
- Fireplace DescriptionBasement, Factory Built, Family Room, Gas Starter
Interior Details
- StyleContemporary, European
- ConstructionBrick 4 Sides
- Built In2004
- StoriesArray
- PoolHeated, In Ground, Salt Water
- ParkingAttached, Garage Door Opener, Garage Faces Front, Kitchen Level, Level Driveway
- FeaturesCourtyard, Garden
- ServicesClubhouse, Country Club, Gated, Golf, Homeowners Association, Pool, Restaurant, Sidewalks, Tennis Court(s)
- UtilitiesCable Available, Electricity Available, Natural Gas Available, Sewer Available, Underground Utilities, Water Available
- SewerPublic Sewer
- Lot DescriptionBack Yard, Landscaped, Level
- Acres0.48
Exterior Details
Listing Provided Courtesy Of: Virtual Properties Realty.com 770-495-5050
Listings identified with the FMLS IDX logo come from FMLS and are held by brokerage firms other than the owner of
this website. The listing brokerage is identified in any listing details. Information is deemed reliable but is not
guaranteed. If you believe any FMLS listing contains material that infringes your copyrighted work please click here
to review our DMCA policy and learn how to submit a takedown request. © 2025 First Multiple Listing
Service, Inc.
This property information delivered from various sources that may include, but not be limited to, county records and the multiple listing service. Although the information is believed to be reliable, it is not warranted and you should not rely upon it without independent verification. Property information is subject to errors, omissions, changes, including price, or withdrawal without notice.
For issues regarding this website, please contact Eyesore at 678.692.8512.
Data Last updated on December 9, 2025 4:03pm


























































































