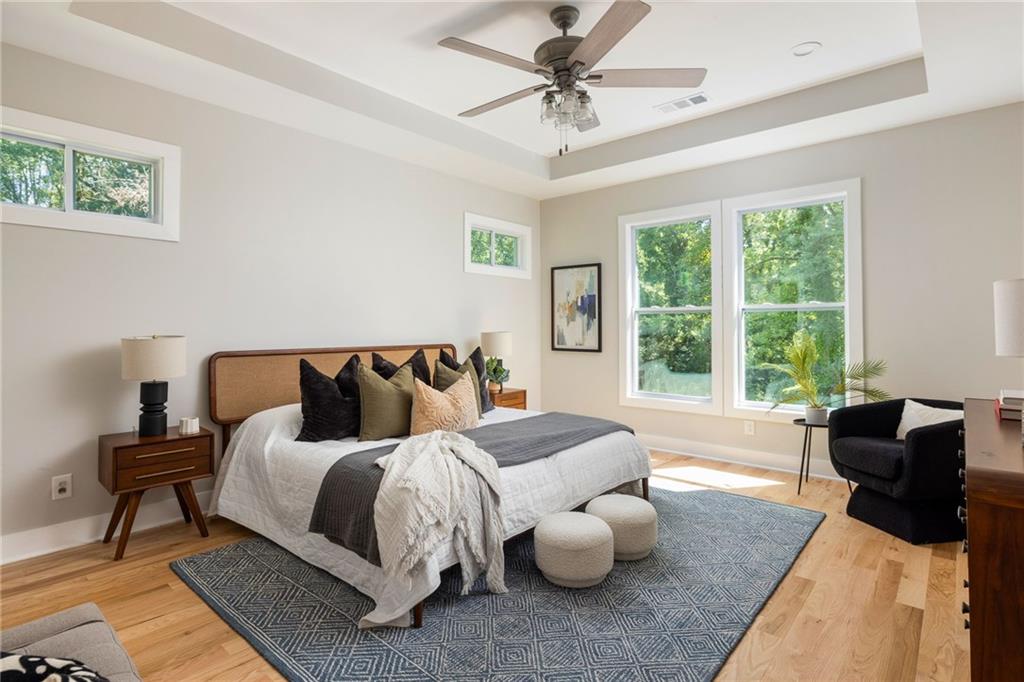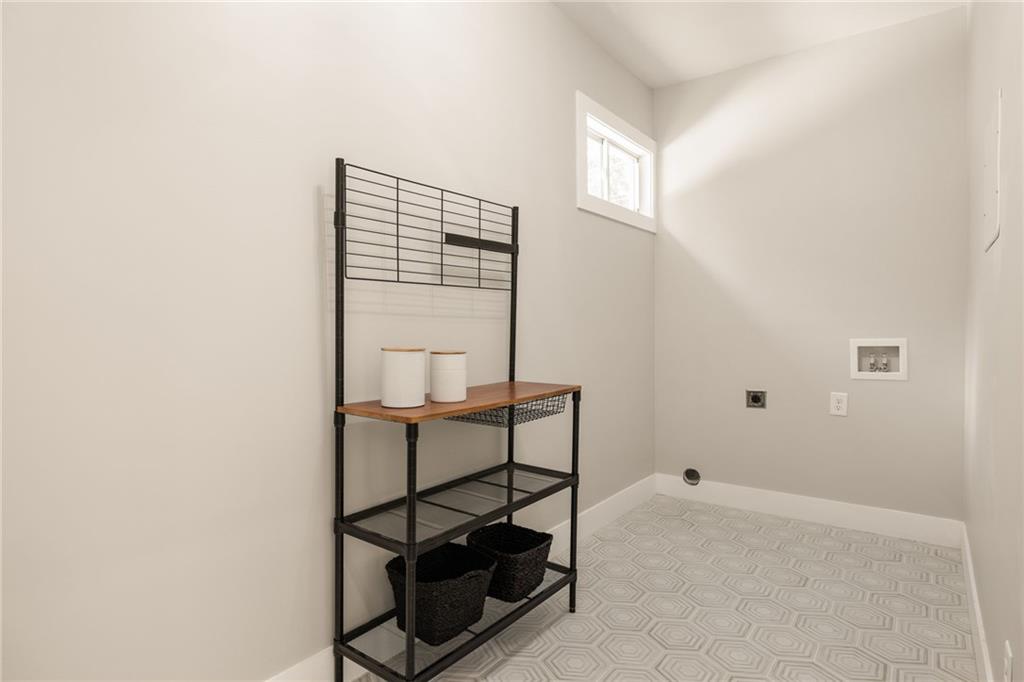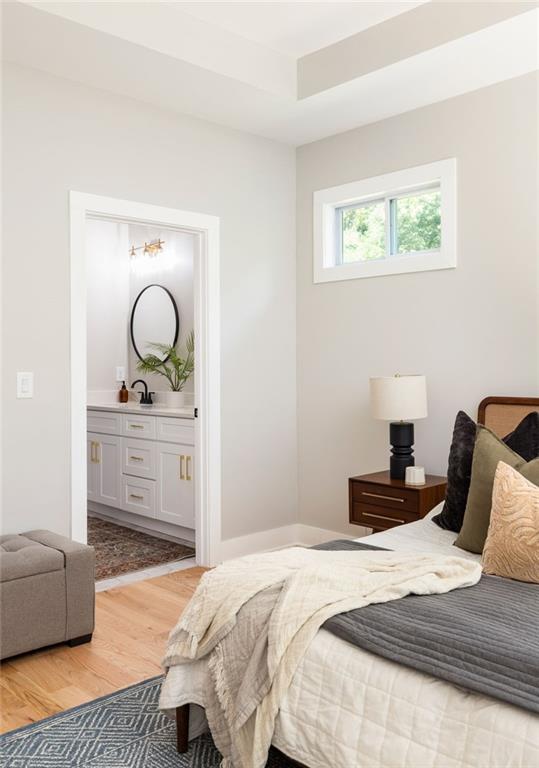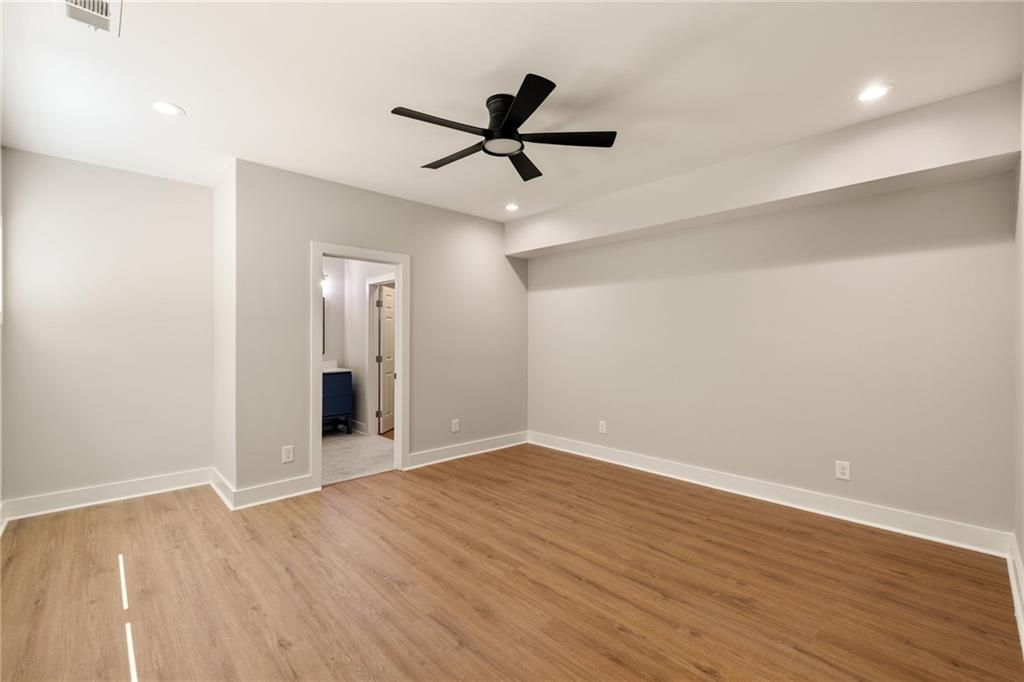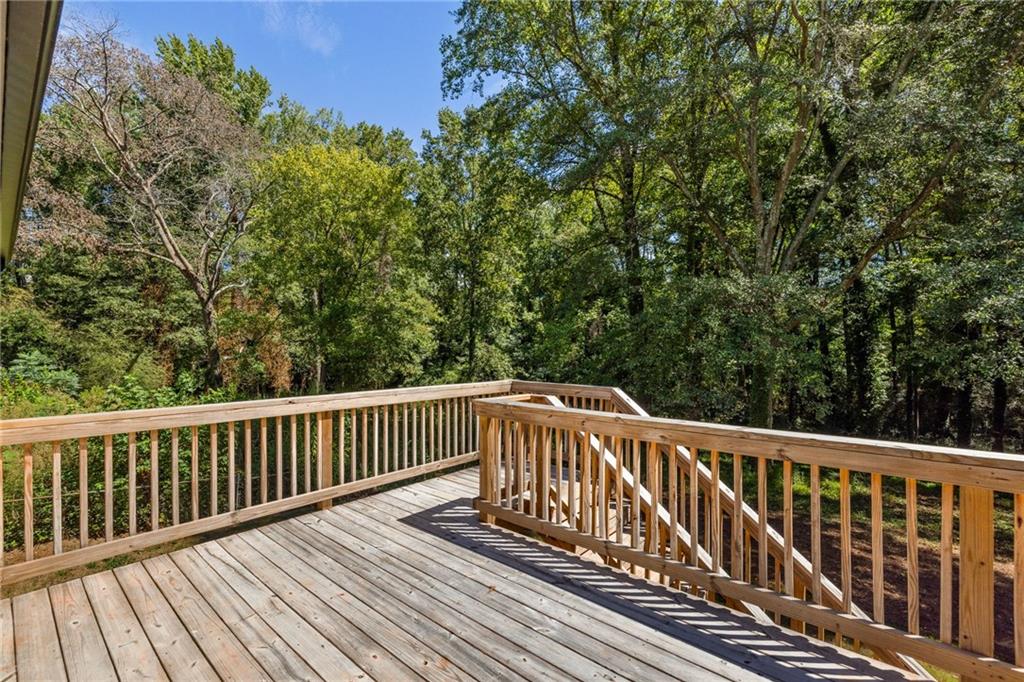1208 Thomas Road
Decatur, GA 30030
$765,000
FULLY RENOVATED & EXPANDED - FEELS LIKE NEW CONSTRUCTION! Welcome to 1208 Thomas Road, a stunning renovated home in Midway Woods on a private half-acre lot. This thoughtfully redesigned home blends modern luxury with classic charm and is MUCH LARGER THAN IT LOOKS. Inside, an intentionally designed floor plan balances openness and privacy. The light-filled kitchen—featuring quartz countertops, custom vent hood, an island, and ample storage—flows seamlessly into the family room, creating the perfect space for entertaining. A private office with French doors and a formal dining room offer additional functionality. High ceilings and light oak hardwood floors enhance the bright, airy feel. The primary suite boasts a tray ceiling, spa-like en-suite bath with a double vanity, walk-in shower, and spacious closet. Two additional bedrooms, a powder room, and a second full bath with a tiled shower complete the main level. Downstairs, the finished terrace level offers high ceilings, a flexible bonus space (ideal for a second office, home gym, or playroom), plus a fourth bedroom with an en-suite bath and walk-in closet. There’s also an unfinished storage area. Tech lovers will appreciate low-voltage wiring in all bedrooms, the office, and the family room—perfect for remote work or gaming. Step outside to enjoy a spacious, private backyard with room for a future pool. Access it from the deck off the family room or the walk-out terrace level. Midway Woods is a vibrant community with a voluntary neighborhood association that hosts frequent social events. Walk to Legacy Park and Dearborn Park or explore nearby Avondale Estates, with its Town Green, breweries, restaurants, and food hall. Enjoy easy access to Downtown Decatur, Oakhurst, CDC, VA, and Emory—all without City of Decatur taxes!
- SubdivisionMidway Woods
- Zip Code30030
- CityDecatur
- CountyDekalb - GA
Location
- ElementaryAvondale
- JuniorDruid Hills
- HighDruid Hills
Schools
- StatusActive
- MLS #7533163
- TypeResidential
- SpecialInvestor Owned
MLS Data
- Bedrooms4
- Bathrooms3
- Half Baths1
- Bedroom DescriptionMaster on Main, Roommate Floor Plan, Split Bedroom Plan
- RoomsBasement, Bonus Room, Office
- BasementDaylight, Exterior Entry, Finished, Finished Bath, Interior Entry, Partial
- FeaturesDisappearing Attic Stairs, Double Vanity, Entrance Foyer, High Ceilings 9 ft Lower, High Ceilings 9 ft Main, High Speed Internet, Low Flow Plumbing Fixtures, Recessed Lighting, Tray Ceiling(s), Walk-In Closet(s)
- KitchenBreakfast Bar, Cabinets White, Kitchen Island, Pantry Walk-In, Stone Counters, View to Family Room
- AppliancesDishwasher, Disposal, Gas Range, Microwave, Range Hood, Tankless Water Heater
- HVACCeiling Fan(s), Central Air
Interior Details
- StyleRanch
- ConstructionBrick 3 Sides, Fiber Cement
- Built In1947
- StoriesArray
- ParkingDriveway
- FeaturesRain Gutters
- ServicesNear Public Transport, Near Schools, Near Shopping, Near Trails/Greenway, Street Lights
- UtilitiesCable Available, Electricity Available, Natural Gas Available, Phone Available, Sewer Available, Water Available
- SewerPublic Sewer
- Lot DescriptionBack Yard, Creek On Lot, Front Yard, Wooded
- Lot Dimensions285 x 75
- Acres0.5
Exterior Details
Listing Provided Courtesy Of: Compass 404-668-6621
Listings identified with the FMLS IDX logo come from FMLS and are held by brokerage firms other than the owner of
this website. The listing brokerage is identified in any listing details. Information is deemed reliable but is not
guaranteed. If you believe any FMLS listing contains material that infringes your copyrighted work please click here
to review our DMCA policy and learn how to submit a takedown request. © 2025 First Multiple Listing
Service, Inc.
This property information delivered from various sources that may include, but not be limited to, county records and the multiple listing service. Although the information is believed to be reliable, it is not warranted and you should not rely upon it without independent verification. Property information is subject to errors, omissions, changes, including price, or withdrawal without notice.
For issues regarding this website, please contact Eyesore at 678.692.8512.
Data Last updated on April 5, 2025 7:54pm





