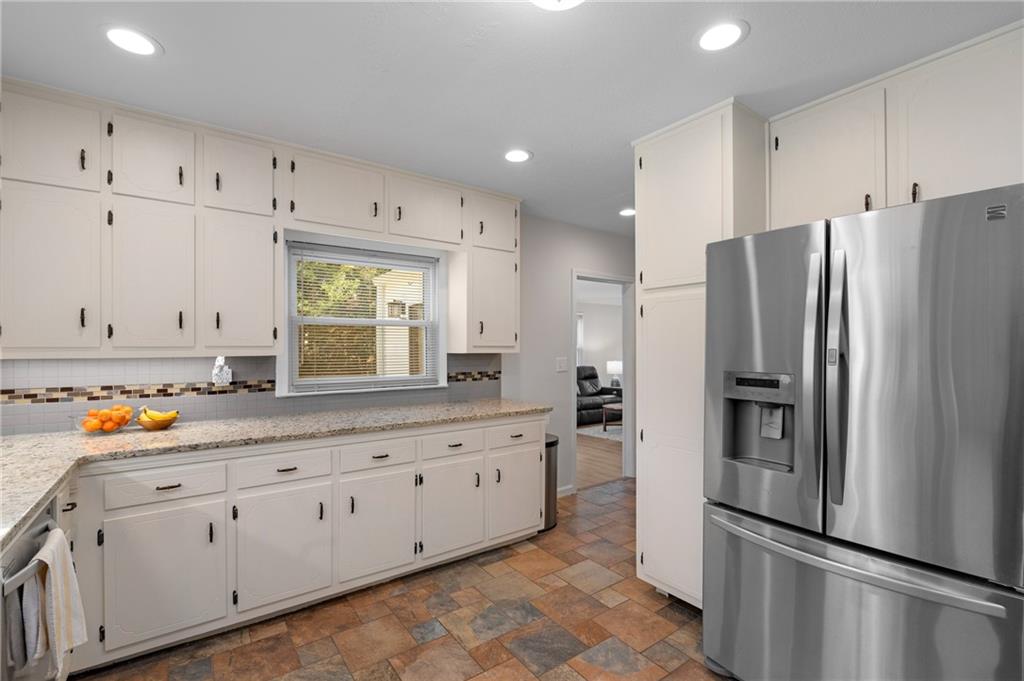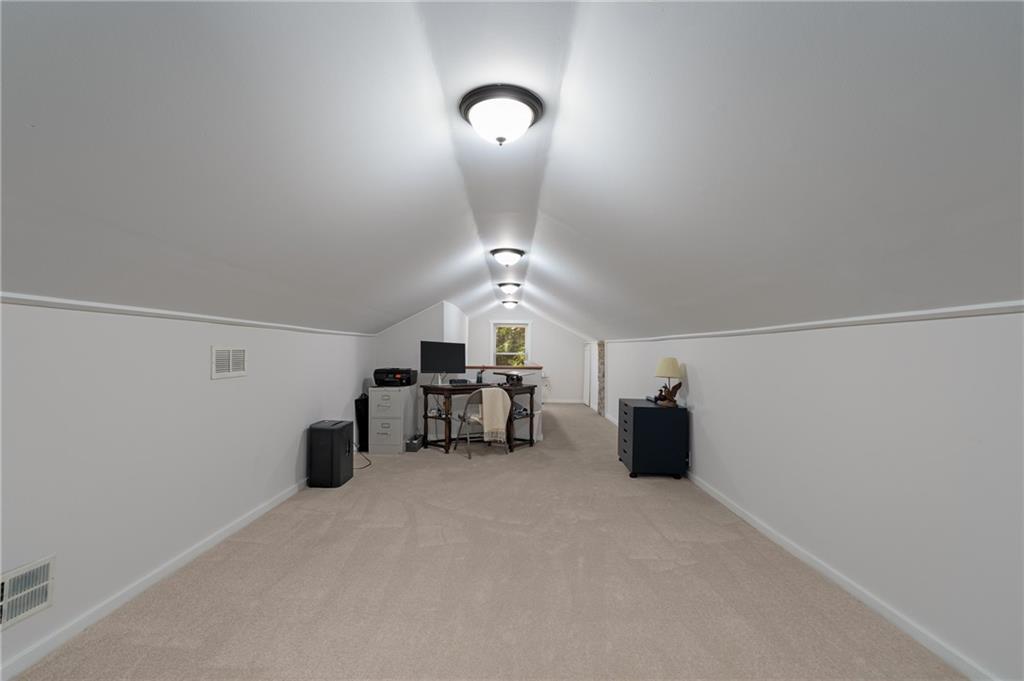4100 Brown Road
Tucker, GA 30084
$425,000
Welcome to this beautiful raised ranch, offering an abundance of space and thoughtful improvements throughout! This home features a bright and welcoming formal living room, complemented by a cozy family room with a fireplace. The open layout leads to a modern kitchen with granite counters, stainless steel appliances, and a stylish tile backsplash. The main level also offers two generous-sized bedrooms and a bonus loft area, perfect for additional living space or a home office. The home has been meticulously maintained, with numerous updates that add both comfort and convenience. Recent mechanical upgrades include a high-efficiency Lennox air conditioning and furnace system, a tankless water heater, and Wi-Fi-enabled garage doors with a locking feature. The home’s bathrooms have been beautifully remodeled with new tile, fixtures, and plumbing, while the family room has been fully updated with new flooring, crown molding, baseboards, and fresh paint. The upstairs loft, which serves as a third bedroom, has also been updated with brand-new carpeting. The full basement is a fantastic space, with new Wi-Fi-enabled sump pumps, LED lighting, and a solid exit door for ease of access. The two-car attached garage is complemented by an additional detached two-car garage, offering plenty of space for vehicles and storage. Outside, enjoy a spacious backyard with a deck, updated chain-link fencing with wooden picket gates, and a brand new accessibility ramp. Additional updates include new gutters with leaf guards, flood lighting, reinforced floor joists, and a beautifully landscaped yard with fresh plantings and sod. The driveway has been patched, and the chimney has been repointed, ensuring the home is in top condition both inside and out. This home truly has it all, so don’t miss your opportunity to make it yours!
- Zip Code30084
- CityTucker
- CountyDekalb - GA
Location
- StatusPending
- MLS #7532866
- TypeResidential
MLS Data
- Bedrooms3
- Bathrooms2
- Bedroom DescriptionMaster on Main, Roommate Floor Plan
- BasementDaylight, Exterior Entry, Full, Interior Entry, Unfinished
- FeaturesHigh Speed Internet
- KitchenCabinets Stain, Pantry, Stone Counters
- AppliancesDishwasher, Disposal, Dryer, Microwave, Range Hood, Refrigerator, Washer
- HVACCeiling Fan(s), Central Air
- Fireplaces1
- Fireplace DescriptionFamily Room, Gas Log, Gas Starter
Interior Details
- StyleRanch
- ConstructionStone, Vinyl Siding
- Built In1948
- StoriesArray
- ParkingDriveway, Garage, Garage Door Opener, Garage Faces Front, Level Driveway
- UtilitiesElectricity Available, Natural Gas Available, Sewer Available, Water Available
- SewerPublic Sewer
- Lot DescriptionBack Yard, Front Yard, Level, Private
- Lot Dimensions150x191x150x188
- Acres0.6
Exterior Details
Listing Provided Courtesy Of: Keller Wms Re Atl Midtown 404-604-3100
Listings identified with the FMLS IDX logo come from FMLS and are held by brokerage firms other than the owner of
this website. The listing brokerage is identified in any listing details. Information is deemed reliable but is not
guaranteed. If you believe any FMLS listing contains material that infringes your copyrighted work please click here
to review our DMCA policy and learn how to submit a takedown request. © 2025 First Multiple Listing
Service, Inc.
This property information delivered from various sources that may include, but not be limited to, county records and the multiple listing service. Although the information is believed to be reliable, it is not warranted and you should not rely upon it without independent verification. Property information is subject to errors, omissions, changes, including price, or withdrawal without notice.
For issues regarding this website, please contact Eyesore at 678.692.8512.
Data Last updated on April 19, 2025 9:42am








































