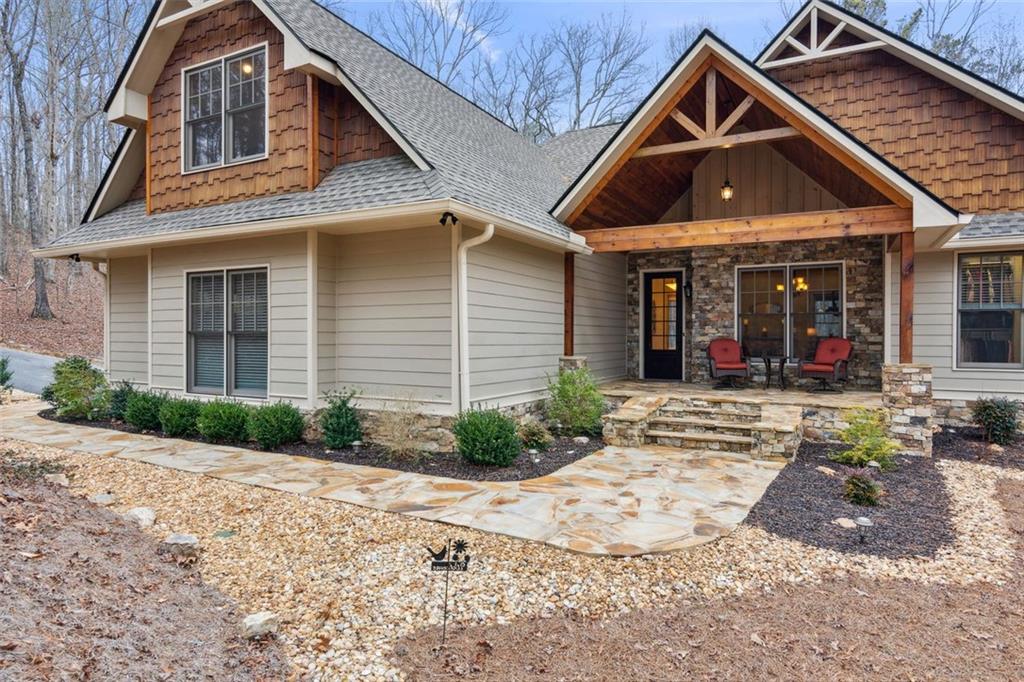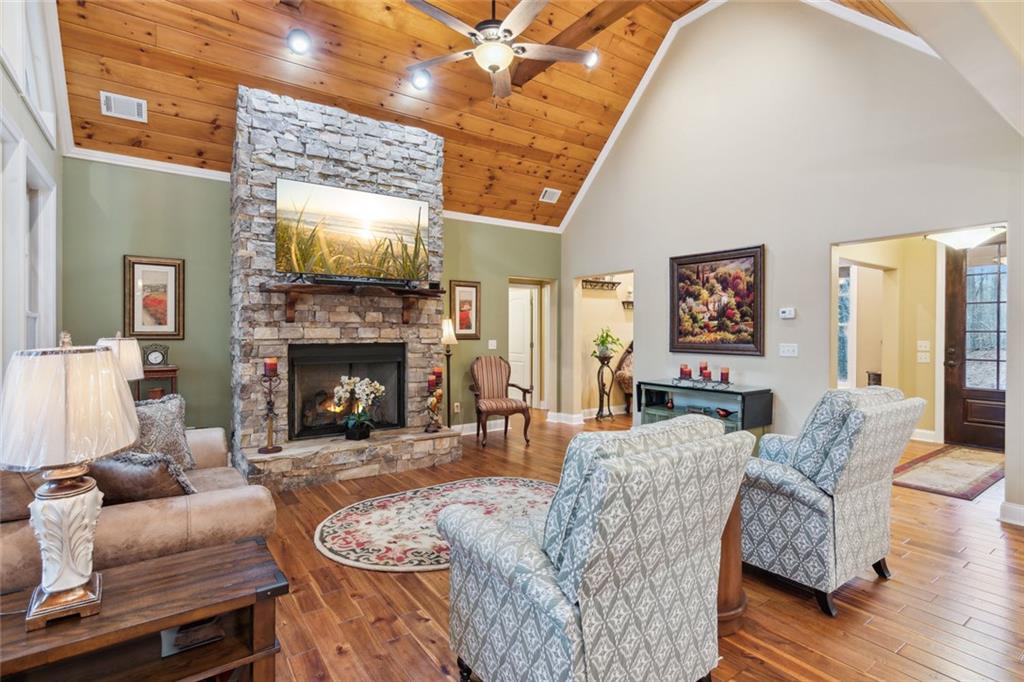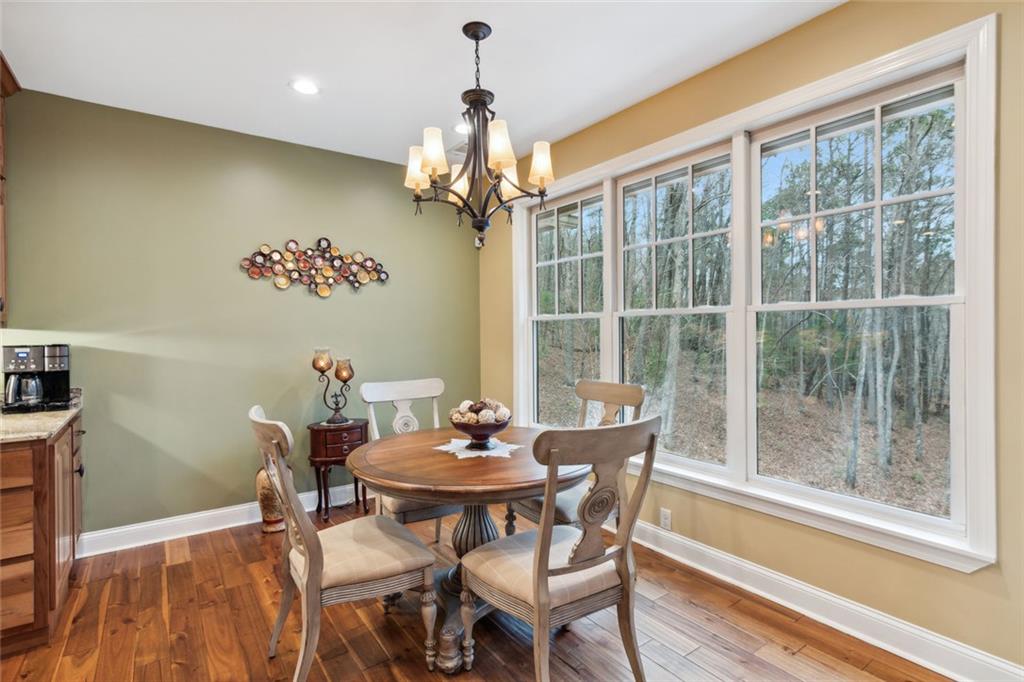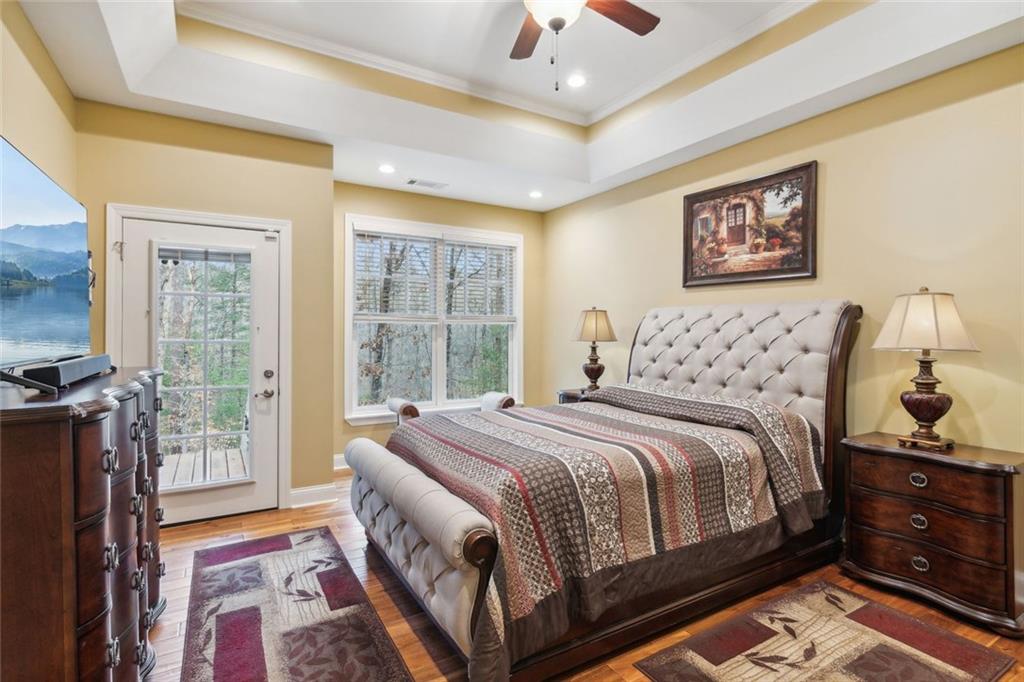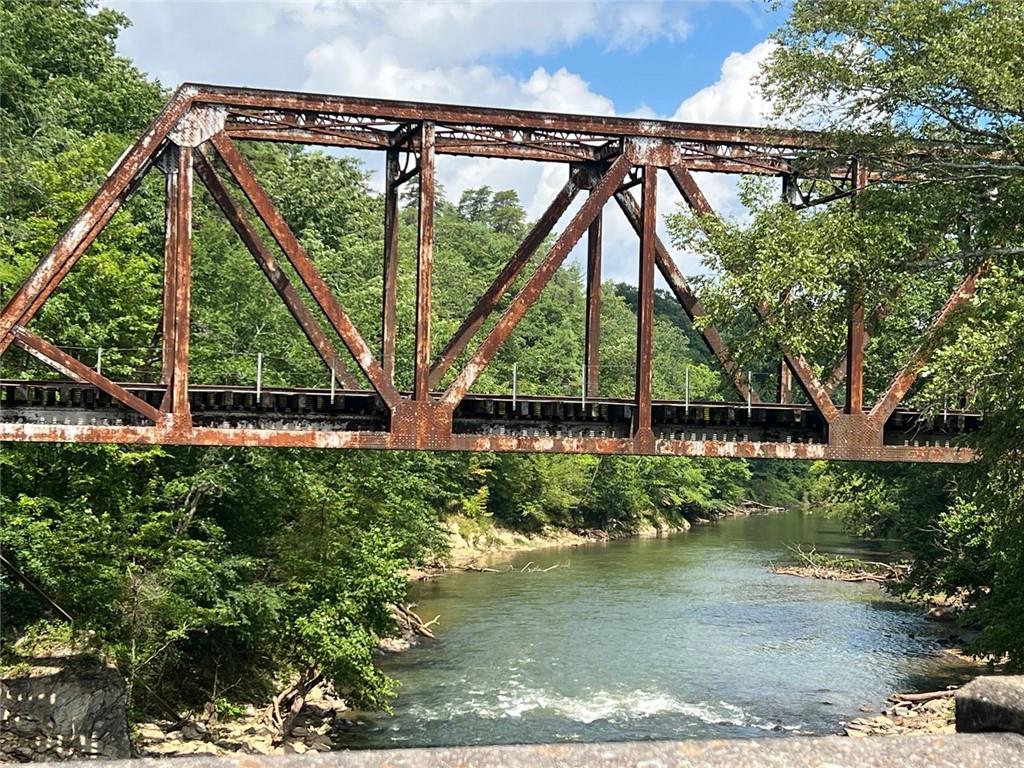290 North Harris Creek Drive
Ellijay, GA 30540
$854,900
Nestled within the gated community of Tranquility at Carters Lake, this exquisite craftsman home is a testament to both luxury and comfort. Boasting 4 bedrooms and 4 bathrooms, it's a haven of spacious living. The open floor plan seamlessly connects the living room and kitchen, creating a warm and inviting ambiance. As you enter, your eyes are drawn to the vaulted wood ceilings in the main living room, and stack stone fireplace adding a touch of rustic elegance. Large, crisp clear windows allow natural light to flood the interior, providing panoramic views of the meticulously landscaped yard and seasonal vistas on the sprawling 7.25 acres. The finished terrace level adds another dimension to this home, featuring 2 beds, a generous living area, and a full bath. This space is versatile, whether for entertaining or accommodating guests. A bonus room above the garage offers additional flexibility, perfect for a home office, studio, or recreation room. Enforcing a sense of community, the neighborhood is governed by covenants, ensuring a harmonious living environment. Tranquility at Carters Lake goes beyond the home itself, with paved rds, public water, and underground utilities contributing to a seamlessly integrated infrastructure. The community amenities are a highlight, including walking trails for nature enthusiasts, swings for relaxation, a playground for families, picnic shelters with grills for outdoor gatherings, and a neighborhood pavilion nestled alongside Harris Creek. This Craftsman home is more than just a residence; it's an embodiment of a lifestyle where comfort, luxury, and community converge in harmony. 3rd garage shall be used to store your boat, Carters Lake is a fisherman's paradise only a mile from the house at the end of Doll Mountain Rd. All the LAKE ACCESS and camping you want! Nature hiking trails, daily use area beach and more! SEE list of extras.
- SubdivisionTranquility
- Zip Code30540
- CityEllijay
- CountyGilmer - GA
Location
- ElementaryMountain View - Gilmer
- JuniorClear Creek
- HighGilmer
Schools
- StatusActive
- MLS #7532829
- TypeResidential
MLS Data
- Bedrooms4
- Bathrooms4
- Bedroom DescriptionIn-Law Floorplan, Master on Main
- RoomsAttic, Bonus Room, Laundry, Library, Office
- BasementDaylight, Exterior Entry, Finished, Finished Bath, Full, Interior Entry
- FeaturesCathedral Ceiling(s), Entrance Foyer 2 Story, High Ceilings 10 ft Main
- KitchenCabinets Stain, Eat-in Kitchen, Kitchen Island, Pantry, Solid Surface Counters, View to Family Room
- AppliancesDishwasher, Disposal, Dryer, Gas Range, Microwave, Range Hood, Refrigerator, Tankless Water Heater, Washer
- HVACCentral Air, Electric, Zoned
- Fireplaces1
- Fireplace DescriptionFamily Room, Gas Log, Ventless
Interior Details
- StyleCraftsman
- ConstructionFrame, Concrete, Stone
- Built In2018
- StoriesArray
- Body of WaterCarters
- ParkingGarage Door Opener, Garage, Attached, Kitchen Level, Driveway, Garage Faces Side
- FeaturesPrivate Entrance, Private Yard
- ServicesGated, Clubhouse, Dog Park, Fishing, Homeowners Association, Park, Playground
- UtilitiesCable Available, Electricity Available
- SewerSeptic Tank
- Lot DescriptionLevel, Private, Sloped
- Acres7.25
Exterior Details
Listing Provided Courtesy Of: BHGRE Metro Brokers 706-276-2500
Listings identified with the FMLS IDX logo come from FMLS and are held by brokerage firms other than the owner of
this website. The listing brokerage is identified in any listing details. Information is deemed reliable but is not
guaranteed. If you believe any FMLS listing contains material that infringes your copyrighted work please click here
to review our DMCA policy and learn how to submit a takedown request. © 2025 First Multiple Listing
Service, Inc.
This property information delivered from various sources that may include, but not be limited to, county records and the multiple listing service. Although the information is believed to be reliable, it is not warranted and you should not rely upon it without independent verification. Property information is subject to errors, omissions, changes, including price, or withdrawal without notice.
For issues regarding this website, please contact Eyesore at 678.692.8512.
Data Last updated on April 20, 2025 4:24am







