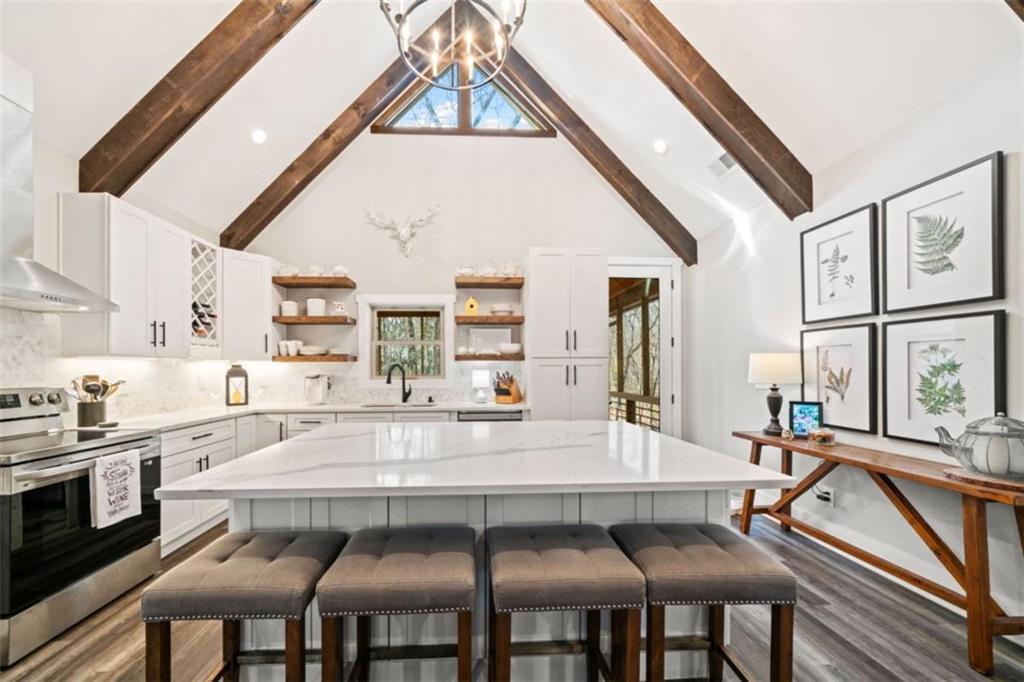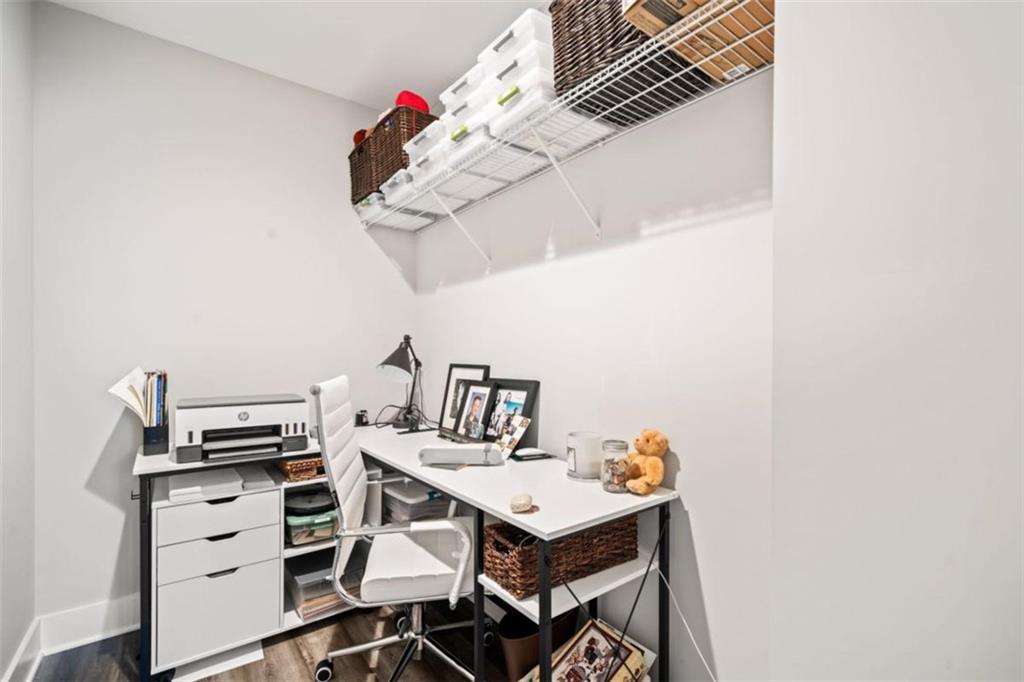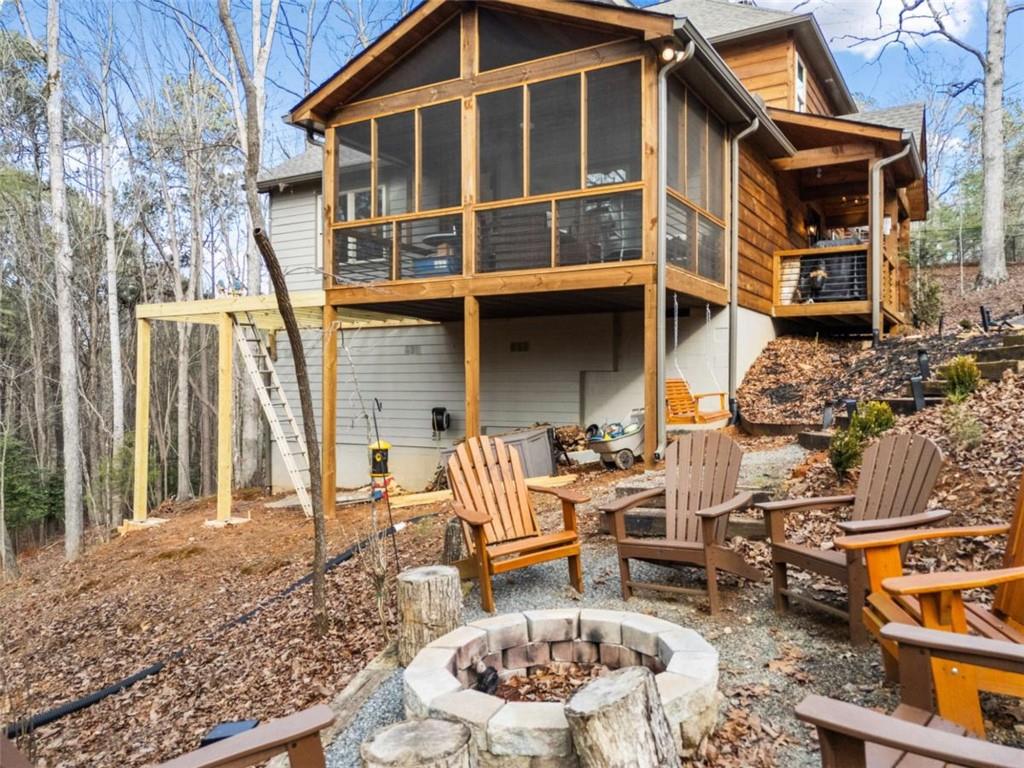23 Palisade Drive
Ellijay, GA 30540
$575,000
23 Palisade Dr is a stunning 3-bedroom, 3.5-bathroom home nestled inside the highly sought-after Coosawattee community. This beautifully designed home features an open kitchen with a large island, complete with a built-in beverage fridge and soft-close cabinets and drawers. Motion-activated lights add convenience in the pantry and under the sink, while under-cabinet lighting enhances the kitchen's ambiance. The cozy living area boasts a wood-burning fireplace with a gas starter, perfect for chilly evenings. Custom top-down, bottom-up window blinds provide both privacy and natural light throughout the home. Step outside onto the charming screened porch off the kitchen, which leads to an attached open-air deck and stairs, offering the perfect spot for outdoor relaxation. The owner's suite is a true retreat, featuring heated floors and a custom-built closet with cabinetry for organized clothing and shoe storage. Upstairs, two additional bedrooms each have their own full bathrooms, and one bedroom includes a large walk-in closet that has been converted into a pocket office but can easily be restored. At the top of the stairs, a versatile loft area offers the opportunity to create a TV room, playroom, or craft space. A pull-down attic access in this area provides extra storage options. The home's exterior is equally impressive, featuring a large front porch, beautiful cedar siding on the front, and Hardie-engineered wood siding for durability. A spacious wooded side yard, a seasonal creek running through the backyard, and a large outdoor fire pit create a serene outdoor oasis. Practical upgrades include 5" gutters and downspouts with new gutter guards, as well as convenient crawl space access at the back of the home. Whether you're entertaining guests or enjoying the peaceful surroundings, this home offers comfort, charm, and functionality in an unbeatable location.
- SubdivisionCoosawattee
- Zip Code30540
- CityEllijay
- CountyGilmer - GA
Location
- ElementaryMountain View - Gilmer
- JuniorClear Creek
- HighGilmer
Schools
- StatusActive
- MLS #7532732
- TypeResidential
MLS Data
- Bedrooms3
- Bathrooms3
- Half Baths1
- Bedroom DescriptionMaster on Main
- RoomsFamily Room, Great Room - 2 Story, Laundry, Loft
- BasementCrawl Space
- FeaturesBeamed Ceilings, Double Vanity, High Speed Internet, Vaulted Ceiling(s), Walk-In Closet(s)
- KitchenCabinets White, Kitchen Island, Solid Surface Counters, View to Family Room
- AppliancesDishwasher, Electric Oven/Range/Countertop, Electric Range, Microwave, Refrigerator
- HVACCeiling Fan(s), Central Air, Zoned
- Fireplaces1
- Fireplace DescriptionFamily Room, Gas Starter
Interior Details
- StyleCabin, Country
- ConstructionCedar, Wood Siding
- Built In2023
- StoriesArray
- ParkingParking Pad
- FeaturesPrivate Entrance
- ServicesClubhouse, Fitness Center, Gated, Homeowners Association, Park, Pool, Tennis Court(s)
- UtilitiesElectricity Available, Water Available
- SewerSeptic Tank
- Lot DescriptionWooded
- Acres0.65
Exterior Details
Listing Provided Courtesy Of: RE/MAX Town And Country 706-515-7653
Listings identified with the FMLS IDX logo come from FMLS and are held by brokerage firms other than the owner of
this website. The listing brokerage is identified in any listing details. Information is deemed reliable but is not
guaranteed. If you believe any FMLS listing contains material that infringes your copyrighted work please click here
to review our DMCA policy and learn how to submit a takedown request. © 2026 First Multiple Listing
Service, Inc.
This property information delivered from various sources that may include, but not be limited to, county records and the multiple listing service. Although the information is believed to be reliable, it is not warranted and you should not rely upon it without independent verification. Property information is subject to errors, omissions, changes, including price, or withdrawal without notice.
For issues regarding this website, please contact Eyesore at 678.692.8512.
Data Last updated on January 28, 2026 1:03pm







































