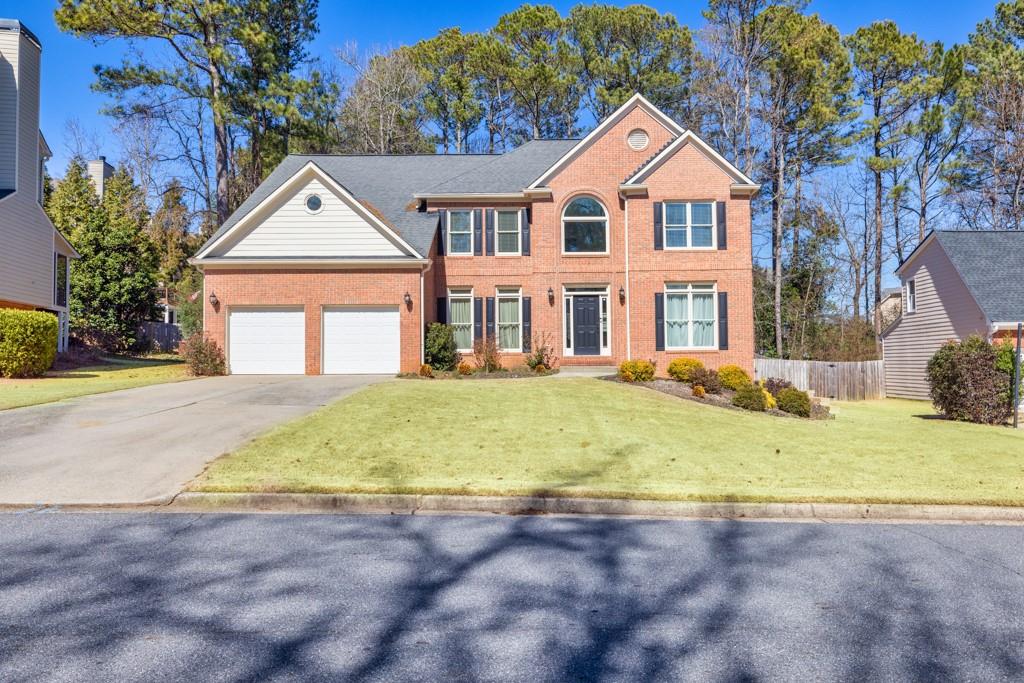7210 Amberleigh Way
Duluth, GA 30097
$4,500
Make this your home!! This lovely bright and renovated traditional-style home in Johns Creek Is located in the Shakerag neighborhood and offers a wealth of amenities including an Olympic sized pool, a kiddie pool, 6 tennis courts, a playground, full basketball court, and a large open field to enjoy various outdoor activities. This expansive floorplan features 5 bedrooms and 2.5 baths and sits on a flat and level lot. This home has been well maintained and numerous renovations fill this home including the kitchen cabinets, the new back deck including a gazebo, a fully renovated bathroom upstairs and an addition of a nook off an upstairs bedroom. New light fixtures through out the home as well. The home has been recently painted throughout and the kitchen boasts of quartz countertops, tile backsplash, and stainless steel appliances. Top rated schools (Northview High School). Conveniently located near great local recreation parks, restaurants and shopping. This home is move in ready so look no more and make this your home to start making new memories in!
- SubdivisionAmberleigh
- Zip Code30097
- CityDuluth
- CountyFulton - GA
Location
- ElementaryShakerag
- JuniorRiver Trail
- HighNorthview
Schools
- StatusSold
- MLS #7532646
- TypeRental
MLS Data
- Bedrooms5
- Bathrooms2
- Half Baths1
- Bedroom DescriptionOversized Master
- RoomsFamily Room, Library, Living Room, Office
- FeaturesCathedral Ceiling(s), Disappearing Attic Stairs, Double Vanity, Entrance Foyer, Entrance Foyer 2 Story, High Ceilings 9 ft Main, High Ceilings 10 ft Upper, Walk-In Closet(s)
- KitchenBreakfast Bar, Breakfast Room, Cabinets White, Kitchen Island, Pantry Walk-In, Stone Counters, View to Family Room
- AppliancesDishwasher, Disposal, Electric Oven/Range/Countertop, Gas Cooktop, Gas Range, Gas Water Heater, Microwave, Range Hood
- HVACCeiling Fan(s), Central Air, Zoned
- Fireplaces1
- Fireplace DescriptionFamily Room, Gas Log, Gas Starter, Great Room, Masonry
Interior Details
- StyleTraditional
- ConstructionBrick Front, Cement Siding
- Built In1992
- StoriesArray
- ParkingAttached, Driveway, Garage, Garage Door Opener, Kitchen Level, Level Driveway
- ServicesClubhouse, Homeowners Association, Near Schools, Park, Playground, Pool, Street Lights, Swim Team, Tennis Court(s)
- UtilitiesCable Available, Electricity Available, Natural Gas Available, Underground Utilities
- Lot DescriptionBack Yard, Front Yard, Level, Private
- Lot Dimensions85x206x101x148
- Acres0.35
Exterior Details
Sold By: Allure Luxe Realty 770-256-2576
Listings identified with the FMLS IDX logo come from FMLS and are held by brokerage firms other than the owner of
this website. The listing brokerage is identified in any listing details. Information is deemed reliable but is not
guaranteed. If you believe any FMLS listing contains material that infringes your copyrighted work please click here
to review our DMCA policy and learn how to submit a takedown request. © 2025 First Multiple Listing
Service, Inc.
This property information delivered from various sources that may include, but not be limited to, county records and the multiple listing service. Although the information is believed to be reliable, it is not warranted and you should not rely upon it without independent verification. Property information is subject to errors, omissions, changes, including price, or withdrawal without notice.
For issues regarding this website, please contact Eyesore at 678.692.8512.
Data Last updated on July 18, 2025 7:10pm


