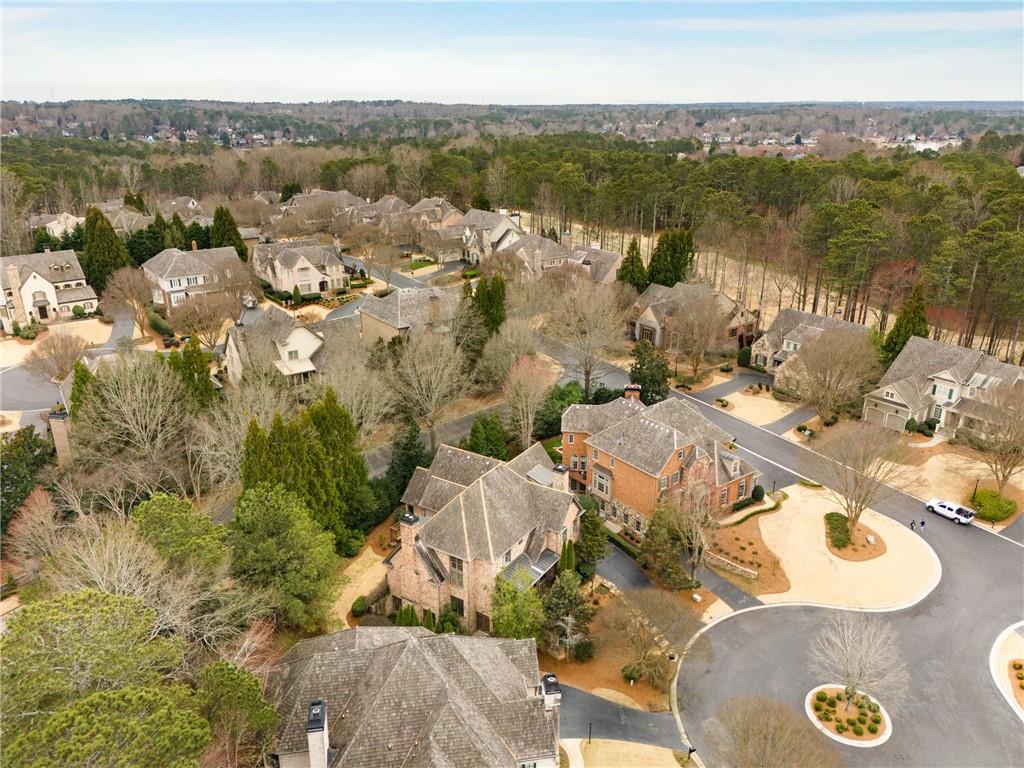415 Prestwick Court
Alpharetta, GA 30005
$1,450,000
Come home to elegance and grandeur in Windward’s sought-after Ardsley Park neighborhood. Expertly finished with upscale details throughout, this gorgeous brick and stone home is perfectly situated steps from the Golf Club of Georgia and close to all Windward has to offer. You’ll fall in love with the soaring ceilings, open concept, architectural details, hardwood floors, 8’ doors, built-in bookcases, and multiple fireplaces. The stunning chef’s kitchen features a large granite island with breakfast bar and flows brilliantly to a gracious breakfast area. The inviting fireside great room features beautiful vaulted ceilings. The master suite, located on the main level, boasts a wall of windows and a luxurious spa-like bath with a steam shower. Upstairs, each of the three large bedrooms has an en-suite bathroom, walk-in closet, and fabulous built-ins. The finished terrace level is an entertainer’s delight, crafted with the same meticulous detail, and featuring hardwoods, a full kitchen and bar, a fireside living room, an exercise room and a spacious guest suite. Not to mention, there’s additional unfinished space for storage and/or future expansion—perhaps even a garage for your golf cart! Unwind on your private patio overlooking a beautifully landscaped backyard. Ardsley Park is a gated community within Windward. Close to The Golf Club of Georgia and other tremendous amenities including Lake Windward, the marina, the award-winning swim and tennis center, a private sports park/playground, the Greenway, Starbucks, and so much more. Minutes to 400, Avalon, Halcyon, and Downtown Alpharetta. This home will not last!
- SubdivisionWindward
- Zip Code30005
- CityAlpharetta
- CountyFulton - GA
Location
- ElementaryCreek View
- JuniorWebb Bridge
- HighAlpharetta
Schools
- StatusActive
- MLS #7532618
- TypeResidential
MLS Data
- Bedrooms5
- Bathrooms5
- Half Baths1
- Bedroom DescriptionIn-Law Floorplan, Master on Main
- RoomsBasement, Bonus Room, Den, Exercise Room, Family Room, Game Room, Great Room - 2 Story, Office, Workshop
- BasementDaylight, Finished, Finished Bath, Full, Interior Entry, Walk-Out Access
- FeaturesBookcases, Cathedral Ceiling(s), Central Vacuum, Crown Molding, Entrance Foyer 2 Story, High Ceilings 9 ft Upper, High Ceilings 10 ft Main, High Speed Internet, Tray Ceiling(s), Walk-In Closet(s), Wet Bar
- KitchenBreakfast Bar, Breakfast Room, Cabinets Stain, Eat-in Kitchen, Keeping Room, Kitchen Island, Pantry Walk-In, Second Kitchen, Stone Counters, View to Family Room
- AppliancesDishwasher, Disposal, Double Oven, Dryer, Gas Cooktop, Gas Oven/Range/Countertop, Gas Range, Microwave, Range Hood, Refrigerator
- HVACCeiling Fan(s), Central Air, Zoned
- Fireplaces3
- Fireplace DescriptionBasement, Family Room, Gas Log, Masonry, Other Room, Stone
Interior Details
- StyleCraftsman, European, Traditional
- ConstructionBrick 4 Sides, Shingle Siding, Stone
- Built In2004
- StoriesArray
- Body of WaterWindward
- ParkingAttached, Garage, Garage Door Opener, Kitchen Level
- FeaturesCourtyard
- ServicesBoating, Gated, Golf, Homeowners Association, Lake, Near Trails/Greenway, Playground, Pool, Sidewalks, Street Lights, Swim Team, Tennis Court(s)
- UtilitiesElectricity Available, Natural Gas Available, Sewer Available, Underground Utilities
- SewerPublic Sewer
- Lot DescriptionBack Yard, Cul-de-sac Lot, Landscaped
- Lot Dimensionsx15174
- Acres0.35
Exterior Details
Listing Provided Courtesy Of: Atlanta Fine Homes Sotheby's International 770-442-7300
Listings identified with the FMLS IDX logo come from FMLS and are held by brokerage firms other than the owner of
this website. The listing brokerage is identified in any listing details. Information is deemed reliable but is not
guaranteed. If you believe any FMLS listing contains material that infringes your copyrighted work please click here
to review our DMCA policy and learn how to submit a takedown request. © 2025 First Multiple Listing
Service, Inc.
This property information delivered from various sources that may include, but not be limited to, county records and the multiple listing service. Although the information is believed to be reliable, it is not warranted and you should not rely upon it without independent verification. Property information is subject to errors, omissions, changes, including price, or withdrawal without notice.
For issues regarding this website, please contact Eyesore at 678.692.8512.
Data Last updated on June 6, 2025 1:44pm





























































