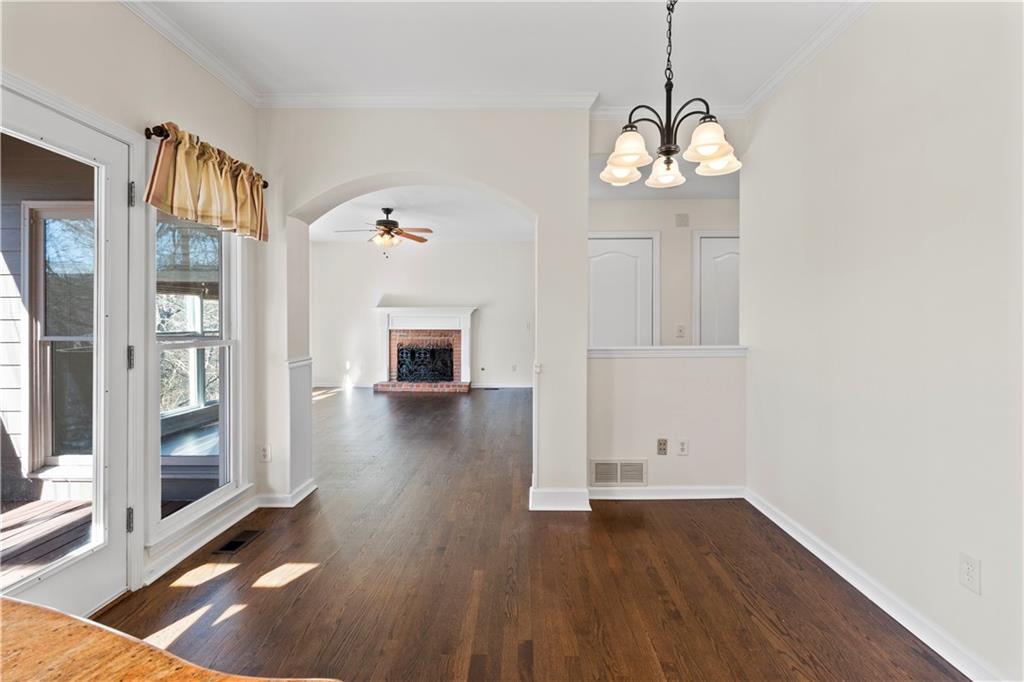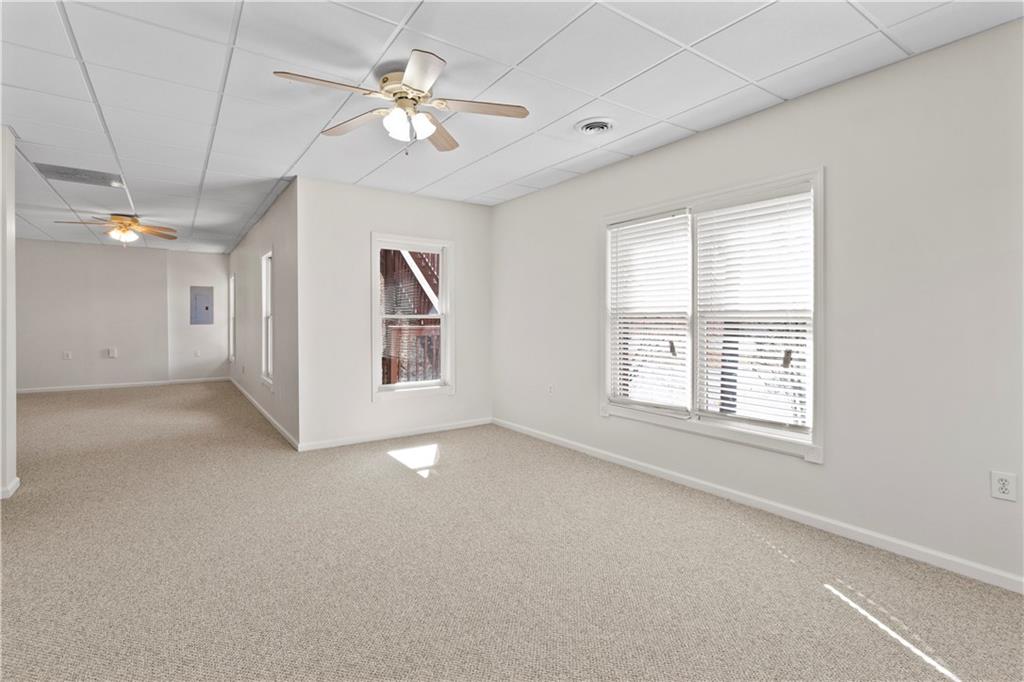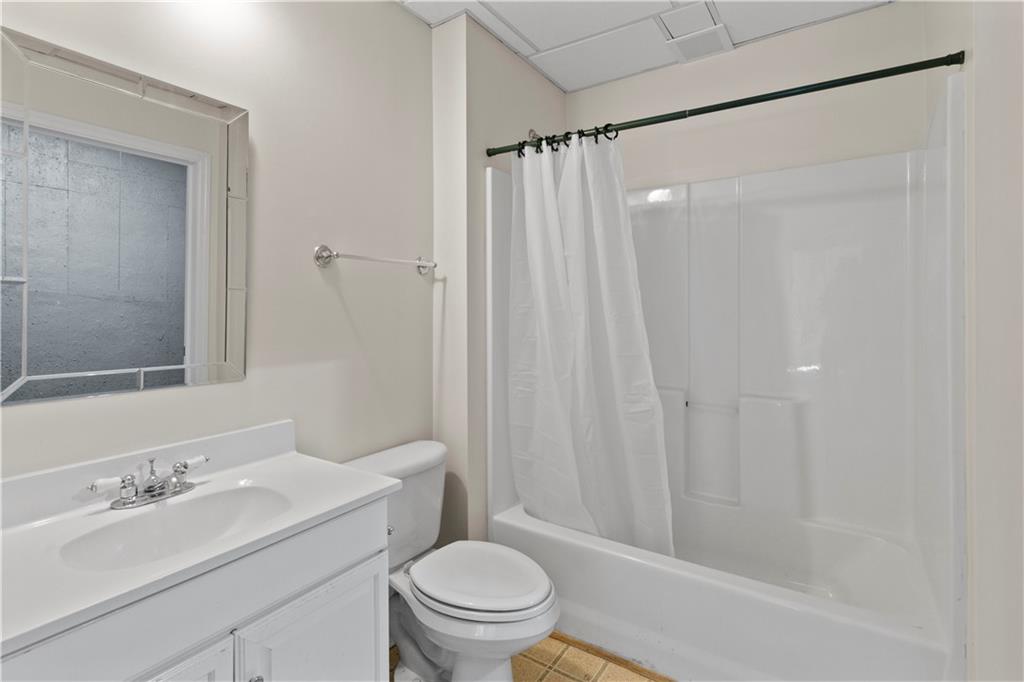325 Morning Mist Walk
Suwanee, GA 30024
$625,000
Welcome to this move-in ready 5-bedroom, 3.5-bathroom lakefront home in the highly sought-after Morningview community, located in a quiet cul-de-sac within the coveted North Gwinnett School Cluster. With over 3,100 sqft of living space, this home features granite countertops, stainless steel appliances, and a finished basement perfect for a media room, home office, or guest suite. The garage is wired for Level II Electric Vehicle charging, adding modern convenience. Step outside to your private retreat with a terraced backyard overlooking the well-stocked lake, where you'll enjoy peaceful views of beavers, turtles, herons, egrets, ducks, and geese. Relax on the screened deck or entertain on the open deck while taking in the serene, wooded surroundings. Morningview’s resort-style amenities include a Jr. Olympic pool with waterslide, adults-only pool, lighted tennis and pickleball courts, volleyball court, playground, and a clubhouse. Outdoor enthusiasts will appreciate direct access to the Ivy Creek Greenway Trail, perfect for walking, running, or biking. Situated in a kid-friendly neighborhood with sidewalks and community events, this home offers the perfect blend of luxury, nature, and convenience. Don’t miss this rare opportunity to enjoy lakefront living in one of Suwanee’s most desirable communities!
- SubdivisionMorningview
- Zip Code30024
- CitySuwanee
- CountyGwinnett - GA
Location
- ElementarySuwanee
- JuniorNorth Gwinnett
- HighNorth Gwinnett
Schools
- StatusActive
- MLS #7532599
- TypeResidential
MLS Data
- Bedrooms5
- Bathrooms3
- Half Baths1
- Bedroom DescriptionOversized Master
- RoomsFamily Room, Living Room
- BasementDaylight, Driveway Access, Exterior Entry, Finished, Finished Bath, Interior Entry
- FeaturesDouble Vanity, Entrance Foyer, High Ceilings 9 ft Main, High Speed Internet, Tray Ceiling(s), Walk-In Closet(s)
- KitchenBreakfast Bar, Cabinets Stain, Pantry, Stone Counters, View to Family Room
- AppliancesDishwasher, Disposal, Gas Cooktop, Gas Oven/Range/Countertop, Gas Water Heater, Microwave, Range Hood
- HVACCeiling Fan(s), Central Air, Electric
- Fireplaces1
- Fireplace DescriptionFamily Room, Gas Log, Gas Starter
Interior Details
- StyleTraditional
- ConstructionBrick Veneer, HardiPlank Type
- Built In1996
- StoriesArray
- ParkingGarage, Garage Door Opener, Garage Faces Front
- FeaturesPrivate Entrance, Private Yard, Rain Gutters, Rear Stairs
- ServicesClubhouse, Dog Park, Fitness Center, Homeowners Association, Near Trails/Greenway, Park, Pickleball, Playground, Pool, Sidewalks, Tennis Court(s)
- UtilitiesCable Available, Electricity Available, Natural Gas Available, Phone Available, Sewer Available, Underground Utilities, Water Available
- SewerPublic Sewer
- Lot DescriptionBack Yard, Pond on Lot
- Acres0.32
Exterior Details
Listing Provided Courtesy Of: RE/MAX Tru 770-502-6232
Listings identified with the FMLS IDX logo come from FMLS and are held by brokerage firms other than the owner of
this website. The listing brokerage is identified in any listing details. Information is deemed reliable but is not
guaranteed. If you believe any FMLS listing contains material that infringes your copyrighted work please click here
to review our DMCA policy and learn how to submit a takedown request. © 2025 First Multiple Listing
Service, Inc.
This property information delivered from various sources that may include, but not be limited to, county records and the multiple listing service. Although the information is believed to be reliable, it is not warranted and you should not rely upon it without independent verification. Property information is subject to errors, omissions, changes, including price, or withdrawal without notice.
For issues regarding this website, please contact Eyesore at 678.692.8512.
Data Last updated on April 5, 2025 5:50am



















































