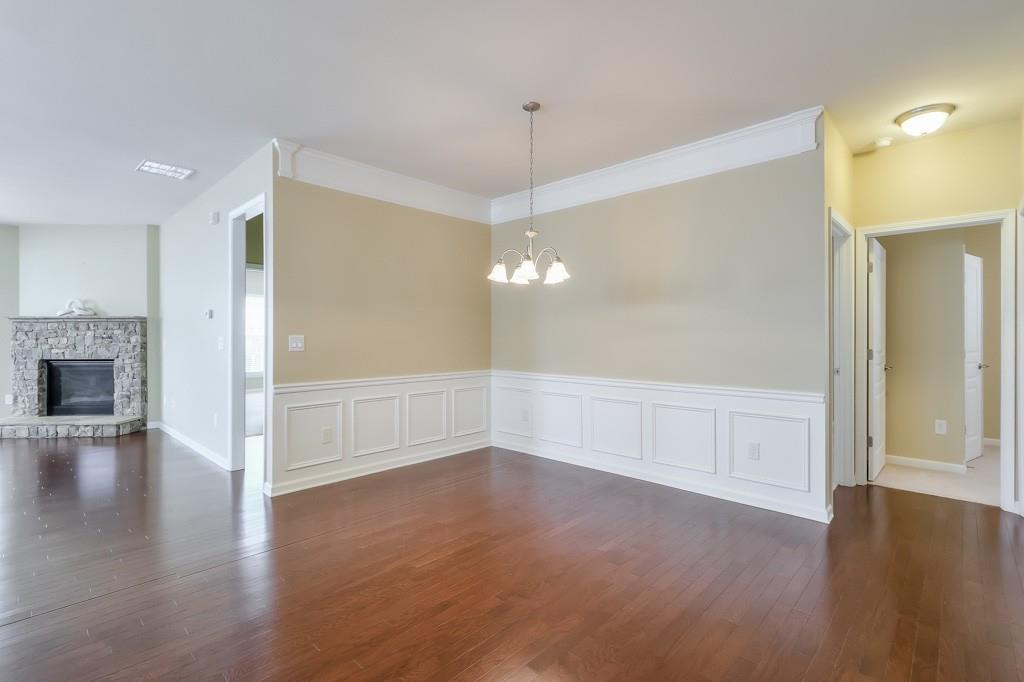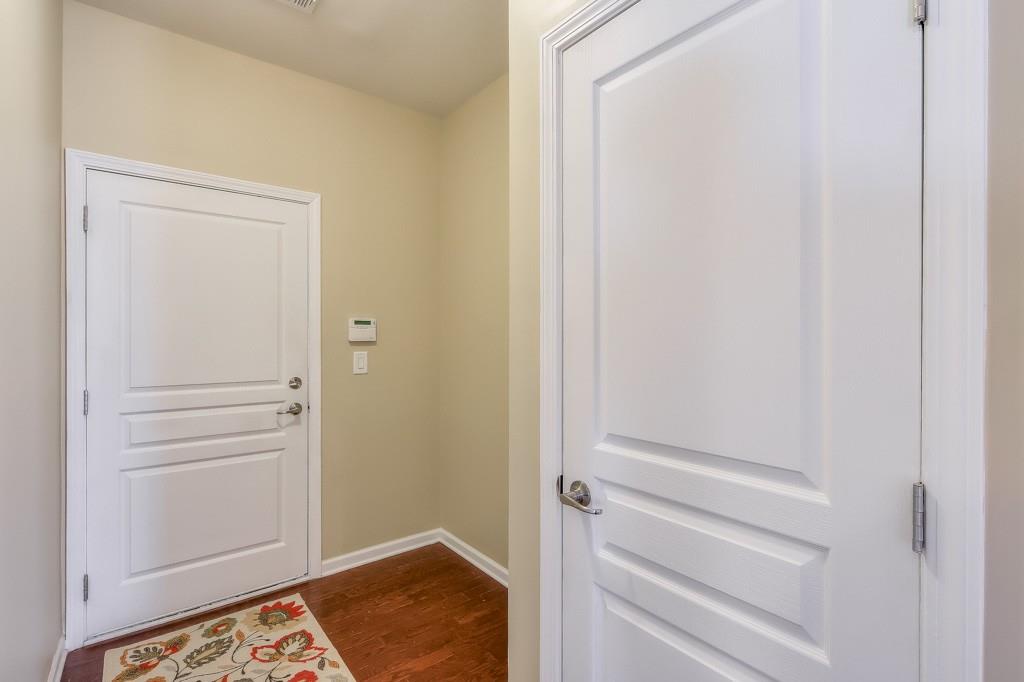2887 Goldfinch Circle
Marietta, GA 30066
$675,000
Incredible space/square footage for the price - compare to other sales in the area! Scale down in lifestyle and upkeep without sacrificing entertaining and storage space. The meticulously maintained open-concept plan with tall ceilings has the primary suite on the main floor along with 2 other bedrooms and full bath. Entertaining is easy in the oversized kitchen with huge stone island, oversized breakfast area, stack-stone fireside family room with views out to the bright and inviting sunroom. There is an area for a butler's pantry as well as a large walk-in pantry between the kitchen and separate dining room or make this separate room into an office or den. Spotless 2-car garage with sink opens to a back mudroom area. Beautiful hardwood floors are in the public areas and wood look blinds are throughout the home. Convenient but tucked away is a spacious laundry room, and the washer and dryer remain! Upstairs there is a 4th bedroom with walk-in closet, full bath, large walk-in storage closet, huge loft - which could act as a 5th bedroom or the perfect theatre or game spot - and you can walk into an unfinished attic that has more storage! Other extras include a whole home surge protector and Ring doorbell. The HOA maintains the yard and covers trash removal so your are at ease to enjoy the professionally planned plantings of the perfectly sized yard. With views from the sunroom or patio, you can enjoy flowers and blooming bushes against a background of privacy and woods. The extended driveway gives the Craftsman style home, with covered front porch, wonderful street appeal as well as providing parking for those special guests you will want to invite to this amazing home. Great East Cobb schools, close to shopping, restaurants and major roadways - this is truly an opportunity you do not want to miss!
- SubdivisionWoodrush Court
- Zip Code30066
- CityMarietta
- CountyCobb - GA
Location
- ElementaryAddison
- JuniorDaniell
- HighSprayberry
Schools
- StatusActive
- MLS #7532595
- TypeResidential
MLS Data
- Bedrooms4
- Bathrooms3
- Bedroom DescriptionMaster on Main
- RoomsFamily Room, Loft, Sun Room
- FeaturesEntrance Foyer, High Ceilings 9 ft Lower, High Speed Internet, Walk-In Closet(s)
- KitchenBreakfast Room, Cabinets Stain, Eat-in Kitchen, Kitchen Island, Pantry Walk-In, Stone Counters, View to Family Room
- AppliancesDishwasher, Disposal, Dryer, Electric Oven/Range/Countertop, Gas Cooktop, Gas Water Heater, Microwave, Refrigerator, Self Cleaning Oven, Washer
- HVACCeiling Fan(s), Central Air
- Fireplaces1
- Fireplace DescriptionFactory Built, Family Room, Gas Log, Gas Starter
Interior Details
- StyleCraftsman
- ConstructionHardiPlank Type
- Built In2014
- StoriesArray
- ParkingAttached, Garage, Garage Faces Front, Kitchen Level, Level Driveway
- FeaturesPrivate Entrance, Private Yard, Rain Gutters
- ServicesHomeowners Association, Near Schools, Near Shopping, Street Lights
- UtilitiesCable Available, Electricity Available, Natural Gas Available, Phone Available, Underground Utilities, Water Available
- SewerPublic Sewer
- Lot DescriptionLandscaped, Level, Private, Wooded
- Acres0.21
Exterior Details
Listing Provided Courtesy Of: Harry Norman Realtors 770-977-9500
Listings identified with the FMLS IDX logo come from FMLS and are held by brokerage firms other than the owner of
this website. The listing brokerage is identified in any listing details. Information is deemed reliable but is not
guaranteed. If you believe any FMLS listing contains material that infringes your copyrighted work please click here
to review our DMCA policy and learn how to submit a takedown request. © 2025 First Multiple Listing
Service, Inc.
This property information delivered from various sources that may include, but not be limited to, county records and the multiple listing service. Although the information is believed to be reliable, it is not warranted and you should not rely upon it without independent verification. Property information is subject to errors, omissions, changes, including price, or withdrawal without notice.
For issues regarding this website, please contact Eyesore at 678.692.8512.
Data Last updated on December 9, 2025 4:03pm








































