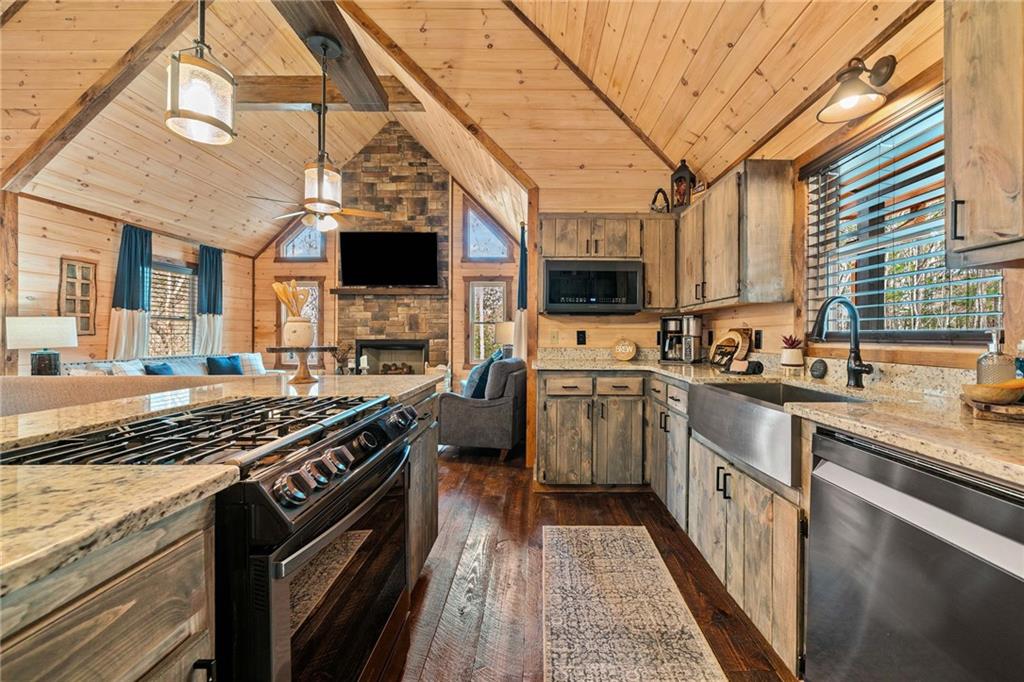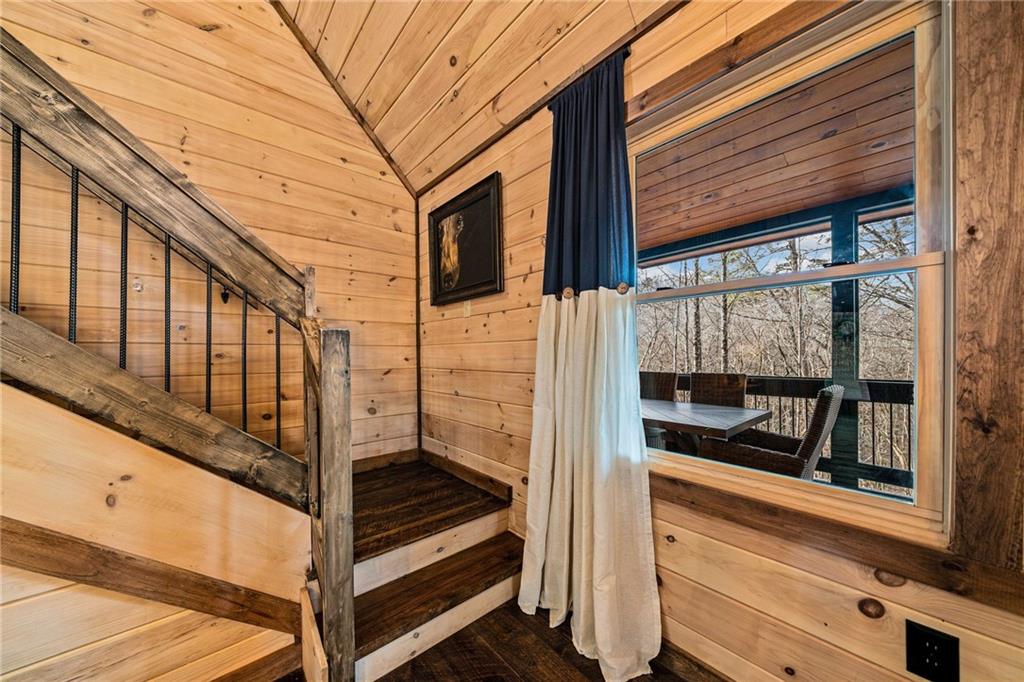193 Windy Valley Trail
Blue Ridge, GA 30513
$1,050,000
PRICE ADJUSTMENT!!! Nestled in the serene landscapes of Blue Ridge, Georgia, this exquisite 3-bedroom, 3.5-bathroom cabin offers a harmonious blend of rustic charm and modern luxury. Constructed in 2022, this home spans approximately 2,530 square feet and is on a 1.06-acre lot, providing ample space and privacy. Spend time buy the fire pit on those beautiful summer nights, or take a stroll to the creek that runs through the backyard. Key Features: Thoughtfully designed with two master suites, ensuring comfort and convenience for homeowners and guests alike. The extended floor plan enhances the spacious great room, centered around a floor-to-ceiling stacked stone fireplace, creating a warm and inviting atmosphere. Features It features, granite countertops, and custom cabinetry, making it a chef's delight. Rough-sawn wood floors add a touch of rustic elegance, seamlessly blending with the natural surroundings. Ample-covered porches equipped with an exterior fireplace provide the perfect setting for year-round outdoor gatherings. The fully finished terrace level includes an additional bathroom, a game/media room with a fireplace, and a wet bar, offering versatile space for entertainment. Conveniently located just minutes from downtown Blue Ridge, residents can enjoy easy access to local shops, dining, and outdoor activities. The property is part of the desirable Blackberry Creek community, known for its picturesque settings and tranquil environment. Whether you're seeking a full-time residence or a vacation getaway, 193 Windy Valley Trail offers a unique opportunity to experience mountain living at its finest. Home is being sold fully furnished, including the outdoor patio furniture.
- SubdivisionBlackberry Creek
- Zip Code30513
- CityBlue Ridge
- CountyFannin - GA
Location
- ElementaryWest Fannin
- JuniorFannin County
- HighFannin County
Schools
- StatusActive
- MLS #7532568
- TypeResidential
MLS Data
- Bedrooms3
- Bathrooms3
- Half Baths1
- Bedroom DescriptionMaster on Main
- RoomsBasement
- BasementDaylight, Finished, Finished Bath, Full
- FeaturesBeamed Ceilings, Double Vanity
- KitchenCabinets Stain, Eat-in Kitchen, Kitchen Island, Stone Counters, View to Family Room
- HVACCeiling Fan(s), Central Air
- Fireplaces3
- Fireplace DescriptionBasement, Family Room, Outside, Stone
Interior Details
- StyleCabin, Country, Craftsman
- ConstructionWood Siding
- Built In2022
- StoriesArray
- ParkingDriveway
- SewerSeptic Tank
- Lot DescriptionBack Yard, Front Yard, Private
- Lot Dimensionsx
- Acres1.06
Exterior Details
Listing Provided Courtesy Of: RE/MAX Town & Country 770-345-8211
Listings identified with the FMLS IDX logo come from FMLS and are held by brokerage firms other than the owner of
this website. The listing brokerage is identified in any listing details. Information is deemed reliable but is not
guaranteed. If you believe any FMLS listing contains material that infringes your copyrighted work please click here
to review our DMCA policy and learn how to submit a takedown request. © 2026 First Multiple Listing
Service, Inc.
This property information delivered from various sources that may include, but not be limited to, county records and the multiple listing service. Although the information is believed to be reliable, it is not warranted and you should not rely upon it without independent verification. Property information is subject to errors, omissions, changes, including price, or withdrawal without notice.
For issues regarding this website, please contact Eyesore at 678.692.8512.
Data Last updated on January 28, 2026 1:03pm














































