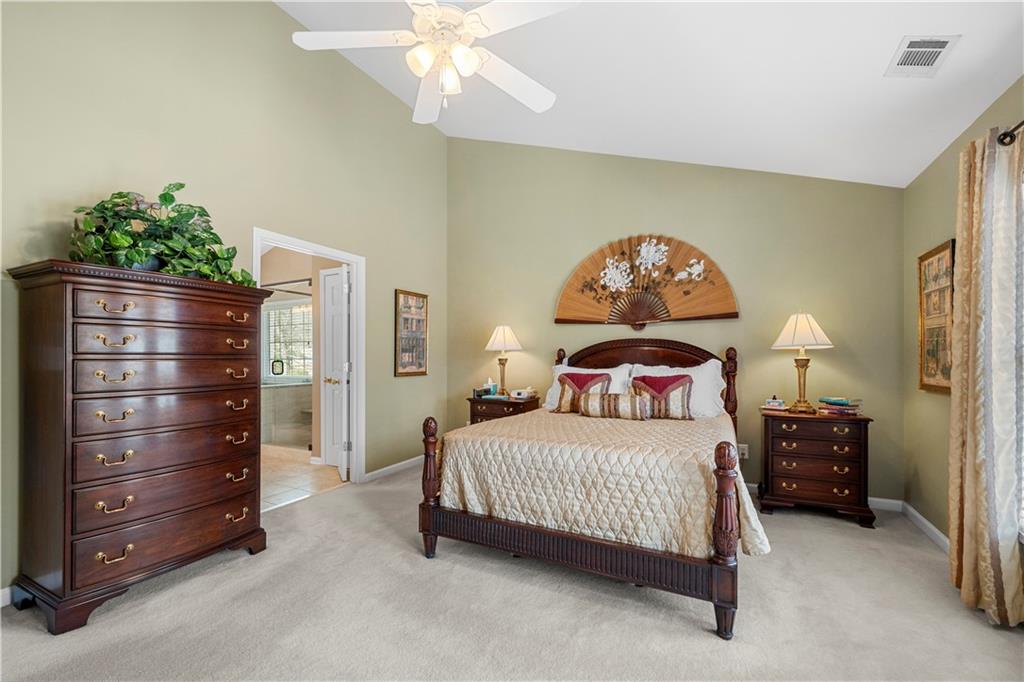1810 Valley Brook Drive
Alpharetta, GA 30005
$685,000
Welcome to this beautifully maintained traditional home nestled in the desirable location of Alpharetta-Forsyth County! This home was previously the model when the Subdivision was being built! Be prepared to fall in love with this rare opportunity in the Brookwood Lake Community. Mrs. Clean lives here! Immaculate condition! This home has picturesque views of the lake from the Kitchen, Family Room, and deck! Enjoy canoeing, kayaking, and watching the gorgeous sunsets from your deck. You can also enjoy family and friends gathering to watch the deer or ducks! Step inside to find a warm, inviting layout! Separate dining and living rooms with a kitchen open to the family room. The spacious kitchen has plenty of counter space, cabinets, a built-in desk, a breakfast bar, and a separate dining area. A bedroom and full bathroom are on the main level. Step upstairs to four additional bedrooms PLUS a loft! The primary owner's suite features a spacious walk-in closet, a spa bath with double vanities, and a separate soaking tub and shower! What a prime location with peaceful, serene views, yet close to everything you need. Don't let this great opportunity pass you by! Community amenities are across the street.
- SubdivisionBrookwood Lake
- Zip Code30005
- CityAlpharetta
- CountyForsyth - GA
Location
- ElementaryBrookwood - Forsyth
- JuniorPiney Grove
- HighDenmark High School
Schools
- StatusActive
- MLS #7532556
- TypeResidential
MLS Data
- Bedrooms5
- Bathrooms4
- Bedroom DescriptionOversized Master, Split Bedroom Plan
- RoomsBasement, Family Room, Living Room, Loft
- BasementDaylight, Finished, Finished Bath, Full, Interior Entry, Unfinished
- FeaturesDouble Vanity, Entrance Foyer, Recessed Lighting, Vaulted Ceiling(s), Walk-In Closet(s)
- KitchenBreakfast Bar, Breakfast Room, Cabinets Stain, Eat-in Kitchen, Solid Surface Counters, View to Family Room
- AppliancesDishwasher, Disposal, Gas Range, Microwave, Refrigerator, Tankless Water Heater
- HVACCeiling Fan(s)
- Fireplaces1
- Fireplace DescriptionFactory Built, Family Room
Interior Details
- StyleTraditional
- ConstructionHardiPlank Type
- Built In1998
- StoriesArray
- ParkingAttached, Driveway, Garage, Garage Faces Front, Kitchen Level, Level Driveway
- FeaturesPrivate Yard, Rain Gutters
- ServicesClubhouse, Homeowners Association, Playground, Pool, Tennis Court(s)
- UtilitiesCable Available, Electricity Available, Natural Gas Available, Sewer Available, Water Available
- SewerPublic Sewer
- Lot DescriptionBack Yard, Front Yard, Pond on Lot
- Lot Dimensionsx
- Acres0.29
Exterior Details
Listing Provided Courtesy Of: Keller Williams Rlty Consultants 678-287-4800
Listings identified with the FMLS IDX logo come from FMLS and are held by brokerage firms other than the owner of
this website. The listing brokerage is identified in any listing details. Information is deemed reliable but is not
guaranteed. If you believe any FMLS listing contains material that infringes your copyrighted work please click here
to review our DMCA policy and learn how to submit a takedown request. © 2025 First Multiple Listing
Service, Inc.
This property information delivered from various sources that may include, but not be limited to, county records and the multiple listing service. Although the information is believed to be reliable, it is not warranted and you should not rely upon it without independent verification. Property information is subject to errors, omissions, changes, including price, or withdrawal without notice.
For issues regarding this website, please contact Eyesore at 678.692.8512.
Data Last updated on July 3, 2025 4:04pm












































