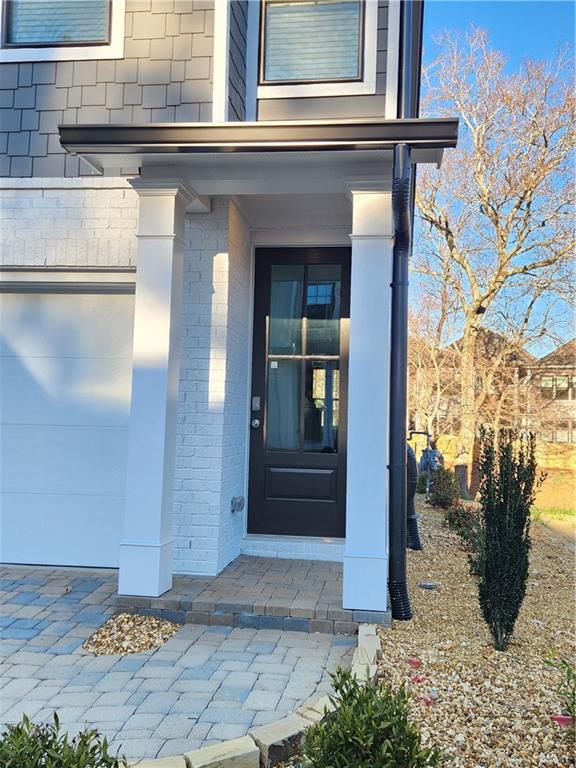798 Stickley Oak Way
Woodstock, GA 30189
$2,800
Stunning BRAND NEW Home with an inviting, open-concept layout. Prepare to be captivated by the exceptional 'Charlotte' single-family home. Step into a realm of sophistication curated by designers. The heart of this home at the 1st floor (Walkin level) , the kitchen, is a culinary haven featuring 42" cabinets, adorned with exquisite quartz countertops. It's a space where culinary dreams come to life, a testament to both style and functionality. As you enter the family room, be greeted by the warmth of a cozy electric fireplace, elegantly framed with shiplap stretching to the ceiling. This space is more than just a room; it's an invitation to unwind, to create memories, and to truly experience the comforts of home. Upstairs, you’ll find a Master Bedroom with upgraded shower and two additional secondary bedrooms with an additional bathroom. However, what truly sets this home apart is not just its luxurious interior but also its exceptional location. Nestled within the secure gates of an amenity-rich community, you'll have the world of convenience and leisure right at your doorstep. Welcome to a neighborhood where elegance meets comfort, where luxury becomes an everyday affair. Not only will you enjoy the stunning features of this new home, but the community is also gated and beautifully maintained at a convenient location: ~ within10 minutes from Costco, Walmart, Target, Sam's Club, and several restaurants in Downtown Woodstock ~ within 15 minutes of KSU Village at Towne Lake offers a range of excellent amenities to enjoy such as: - a large, luxury clubhouse - community fitness center / gym - pool, pickleball court, bocce ball, fire pit - Multiple dog park *Some Pictures of the model home is also added to show the full potential and for illustrative purposes only.
- SubdivisionThe Village at Towne Lake
- Zip Code30189
- CityWoodstock
- CountyCherokee - GA
Location
- StatusActive
- MLS #7532337
- TypeRental
MLS Data
- Bedrooms3
- Bathrooms2
- Half Baths1
- Bedroom DescriptionOversized Master
- FeaturesDisappearing Attic Stairs, High Ceilings 10 ft Upper
- KitchenCabinets Other, Cabinets White, Eat-in Kitchen, Kitchen Island, Pantry Walk-In, Solid Surface Counters, View to Family Room
- AppliancesDishwasher, Disposal, Dryer, Gas Cooktop, Microwave, Range Hood, Refrigerator, Self Cleaning Oven, Washer
- HVACCeiling Fan(s), Central Air, Zoned
- Fireplaces1
- Fireplace DescriptionElectric
Interior Details
- StyleCraftsman, Townhouse, Traditional
- ConstructionCement Siding, Frame
- Built In2025
- StoriesArray
- ParkingAttached, Covered, Garage, Garage Door Opener, Garage Faces Rear
- FeaturesLighting
- ServicesClubhouse, Dog Park, Fitness Center, Gated, Homeowners Association, Near Shopping, Near Trails/Greenway, Park, Pickleball, Pool, Street Lights, Swim Team
- UtilitiesCable Available, Electricity Available, Natural Gas Available, Phone Available, Sewer Available, Underground Utilities, Water Available
- Lot DescriptionZero Lot Line
Exterior Details
Listing Provided Courtesy Of: Virtual Properties Realty.com 770-495-5050
Listings identified with the FMLS IDX logo come from FMLS and are held by brokerage firms other than the owner of
this website. The listing brokerage is identified in any listing details. Information is deemed reliable but is not
guaranteed. If you believe any FMLS listing contains material that infringes your copyrighted work please click here
to review our DMCA policy and learn how to submit a takedown request. © 2025 First Multiple Listing
Service, Inc.
This property information delivered from various sources that may include, but not be limited to, county records and the multiple listing service. Although the information is believed to be reliable, it is not warranted and you should not rely upon it without independent verification. Property information is subject to errors, omissions, changes, including price, or withdrawal without notice.
For issues regarding this website, please contact Eyesore at 678.692.8512.
Data Last updated on December 9, 2025 4:03pm











































