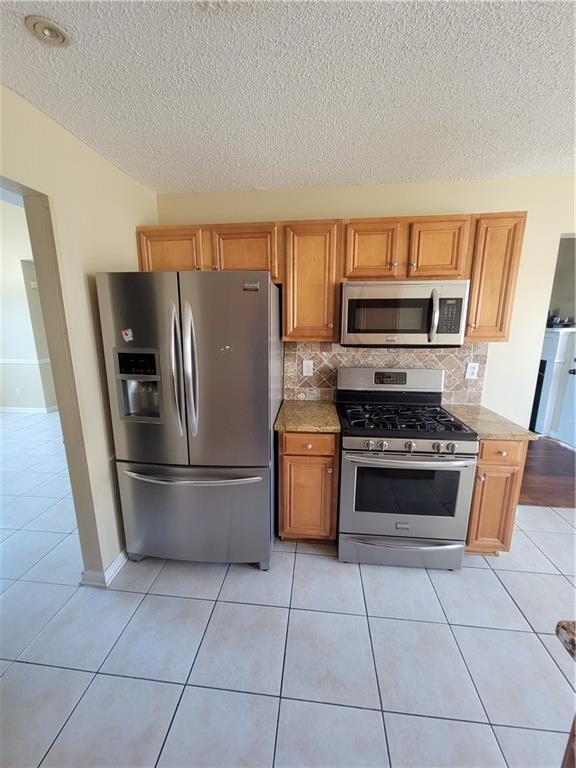1379 Persimmon
Lithonia, GA 30058
$2,500
Welcome home to this stunning 4-bedroom, 3-bathroom ranch-style home, thoughtfully upgraded throughout to enhance both comfort and style! As you enter, you'll be greeted by a welcoming foyer that sets the tone for the rest of the house. To your right, you'll find a separate dining room, perfect for hosting family dinners or entertaining friends. The heart of the home is the expansive kitchen, which features elegant granite countertops, modern stainless steel appliances, and a bright breakfast area that invites natural light. It's an ideal space for culinary enthusiasts and casual family meals alike. Adjacent to the kitchen, you'll discover a spacious family room complete with a cozy fireplace, perfect for relaxing evenings and gatherings. The master suite, conveniently located on the main level, is a true retreat. It boasts a sophisticated trey ceiling, a double vanity for added convenience, and a luxurious his-and-her double shower that adds a touch of spa-like tranquility to your daily routine. The secondary bedrooms are generously sized, offering plenty of space for family members or guests. Adding to the home's appeal, you'll find an additional bedroom and full bath on the upper level, providing privacy and versatility. This home also features practical additions, such as a storm front door and beautiful hardwood floors that flow seamlessly throughout the main living areas. Step outside onto the patio, which overlooks a spacious backyard, creating the perfect ambiance for outdoor entertaining and relaxation with friends and family. Located in a highly convenient area, this property is just moments away from shopping centers, parks, playgrounds, restaurants, grocery stores, and easy access to I-20. This home is truly move-in ready, providing a seamless transition into your new sanctuary. Don't miss your chance to make this beautiful home your own!
- SubdivisionCutters Mill
- Zip Code30058
- CityLithonia
- CountyDekalb - GA
Location
- StatusActive
- MLS #7532212
- TypeRental
MLS Data
- Bedrooms4
- Bathrooms3
- Bedroom DescriptionMaster on Main
- RoomsBonus Room, Dining Room, Family Room
- FeaturesCathedral Ceiling(s), Disappearing Attic Stairs, Double Vanity, High Ceilings 9 ft Main, Tray Ceiling(s), Walk-In Closet(s)
- KitchenEat-in Kitchen, Solid Surface Counters
- AppliancesDishwasher, Disposal, Gas Cooktop, Gas Oven/Range/Countertop, Microwave, Refrigerator, Self Cleaning Oven
- HVACCentral Air
- Fireplaces1
- Fireplace DescriptionFamily Room
Interior Details
- StyleTraditional
- ConstructionStucco
- Built In2004
- StoriesArray
- ParkingDriveway, Garage, Garage Door Opener, Garage Faces Side, Kitchen Level
- FeaturesRain Gutters
- Lot DescriptionBack Yard, Corner Lot, Landscaped
- Acres0.2
Exterior Details
Listing Provided Courtesy Of: Fathom Realty GA, LLC 888-455-6040
Listings identified with the FMLS IDX logo come from FMLS and are held by brokerage firms other than the owner of
this website. The listing brokerage is identified in any listing details. Information is deemed reliable but is not
guaranteed. If you believe any FMLS listing contains material that infringes your copyrighted work please click here
to review our DMCA policy and learn how to submit a takedown request. © 2025 First Multiple Listing
Service, Inc.
This property information delivered from various sources that may include, but not be limited to, county records and the multiple listing service. Although the information is believed to be reliable, it is not warranted and you should not rely upon it without independent verification. Property information is subject to errors, omissions, changes, including price, or withdrawal without notice.
For issues regarding this website, please contact Eyesore at 678.692.8512.
Data Last updated on April 18, 2025 2:33pm































