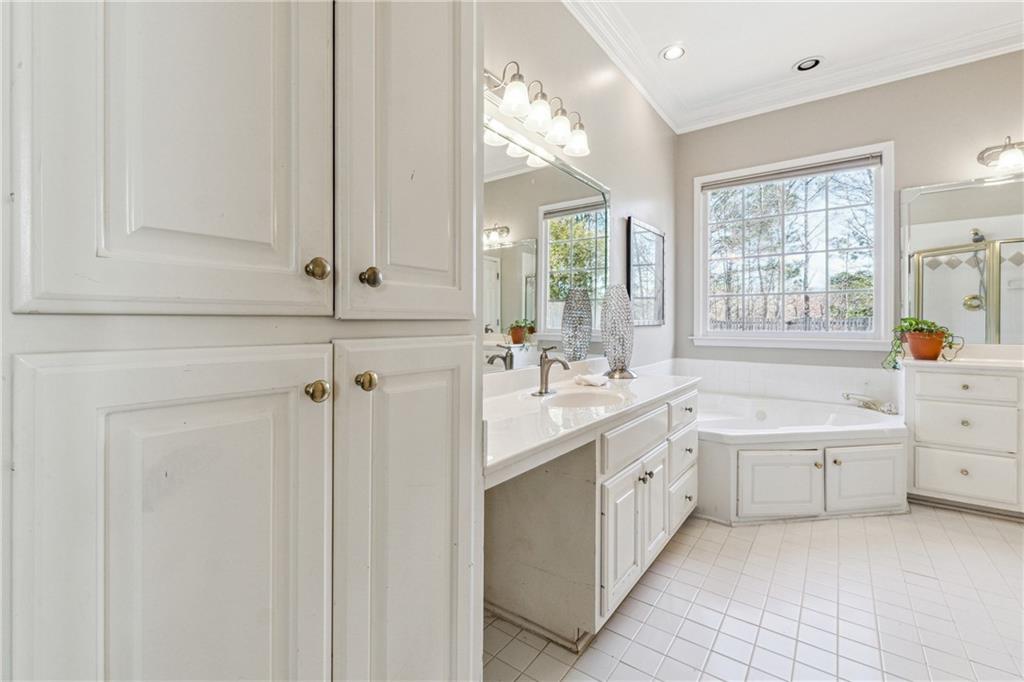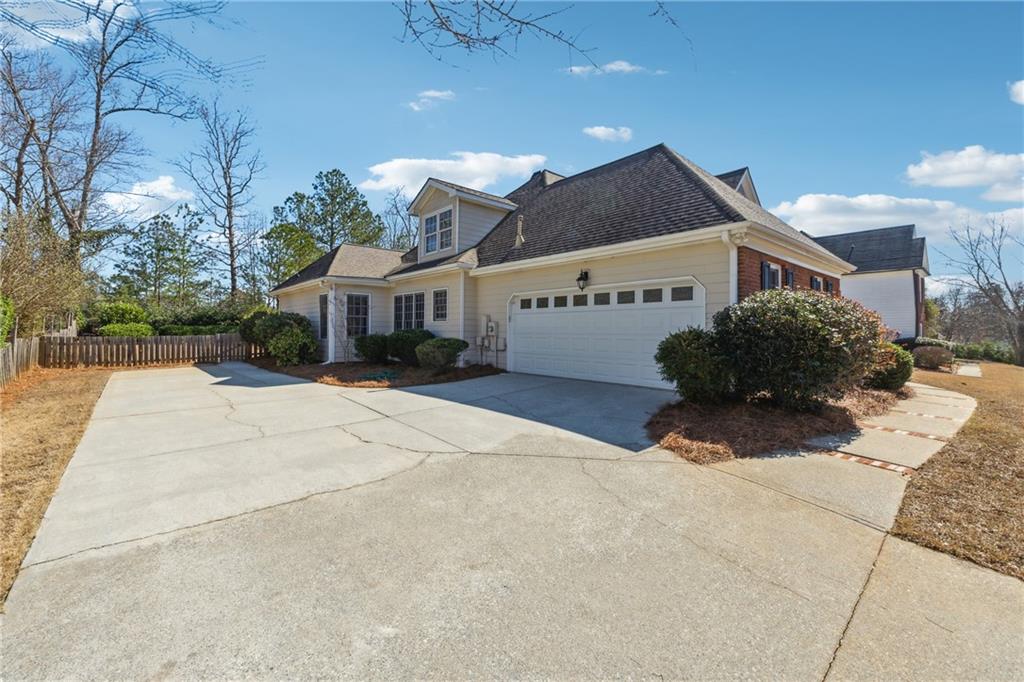3999 Treemont Lane
Suwanee, GA 30024
$625,000
This property is back on the market due to no fault of the Seller. This beautifully maintained Traditional Brick Ranch home, located in the highly sought-after Ruby Forest subdivision, is move-in ready. The home boasts high ceilings, elegant hardwood floors, and a well-appointed kitchen with granite countertops and a breakfast bar that opens into a cozy keeping room. The formal dining room flows seamlessly into the spacious great room, featuring a brick-surround fireplace and built-in bookcases. A separate laundry room adds to the convenience. The owner's suite offers a generously sized bedroom, a double vanity, and a walk-in closet. The home includes three additional bedrooms on the main level, with the option to convert one to a large office (with French doors) or use it as a bedroom. The two-car, side-entry garage provides ample space and easy access. Enjoy the vibrant community amenities, including swimming, tennis, a playground, miles of sidewalks, and proximity to George Pierce Park and Suwanee Town Center. The home is also located in the highly regarded North Gwinnett school district. The fully fenced backyard, with its private, beautifully landscaped yard and patio, offers a tranquil outdoor retreat. Additionally, the expansive bonus room upstairs can serve as a recreation room, media room, or an extra bedroom.
- SubdivisionRuby Forest
- Zip Code30024
- CitySuwanee
- CountyGwinnett - GA
Location
- ElementaryRoberts
- JuniorNorth Gwinnett
- HighNorth Gwinnett
Schools
- StatusActive
- MLS #7531984
- TypeResidential
MLS Data
- Bedrooms4
- Bathrooms3
- Bedroom DescriptionMaster on Main, Sitting Room, Split Bedroom Plan
- RoomsBonus Room, Living Room, Office
- FeaturesBookcases, Double Vanity, High Ceilings 10 ft Main, High Speed Internet, Tray Ceiling(s), Walk-In Closet(s)
- KitchenBreakfast Bar, Cabinets Stain, Solid Surface Counters
- AppliancesDishwasher, Disposal, Gas Range, Gas Water Heater, Microwave, Refrigerator, Self Cleaning Oven, Trash Compactor
- HVACCeiling Fan(s), Central Air
- Fireplaces1
- Fireplace DescriptionFactory Built, Gas Log, Living Room
Interior Details
- StyleTraditional
- ConstructionBrick Front, Cement Siding
- Built In1994
- StoriesArray
- ParkingAttached, Garage, Garage Door Opener, Garage Faces Side, Kitchen Level
- FeaturesAwning(s)
- ServicesClubhouse, Homeowners Association, Near Schools, Near Shopping, Playground, Pool, Sidewalks, Street Lights, Tennis Court(s)
- UtilitiesCable Available, Electricity Available, Natural Gas Available, Phone Available, Sewer Available, Underground Utilities, Water Available
- SewerPublic Sewer
- Lot DescriptionBack Yard, Landscaped, Level, Private
- Lot Dimensionsx
- Acres0.37
Exterior Details
Listing Provided Courtesy Of: Ansley Real Estate | Christie's International Real Estate 404-480-4663
Listings identified with the FMLS IDX logo come from FMLS and are held by brokerage firms other than the owner of
this website. The listing brokerage is identified in any listing details. Information is deemed reliable but is not
guaranteed. If you believe any FMLS listing contains material that infringes your copyrighted work please click here
to review our DMCA policy and learn how to submit a takedown request. © 2025 First Multiple Listing
Service, Inc.
This property information delivered from various sources that may include, but not be limited to, county records and the multiple listing service. Although the information is believed to be reliable, it is not warranted and you should not rely upon it without independent verification. Property information is subject to errors, omissions, changes, including price, or withdrawal without notice.
For issues regarding this website, please contact Eyesore at 678.692.8512.
Data Last updated on June 6, 2025 1:44pm






































