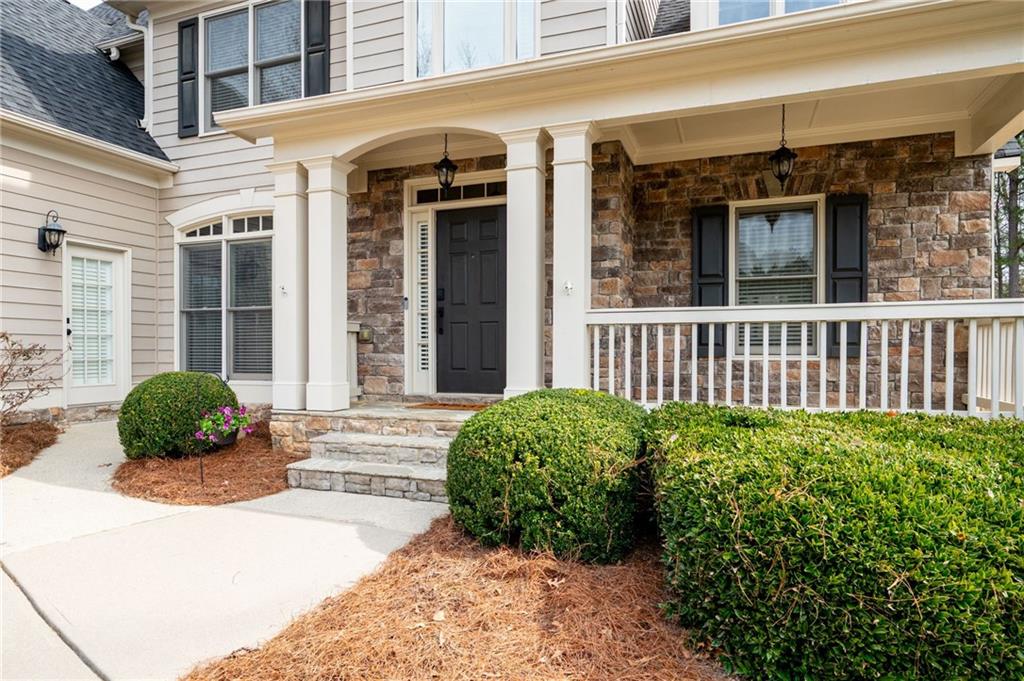426 Highcrest Drive
Acworth, GA 30101
$608,000
Location, Location, Location! Must See Updated Bentwater Home situated across from the Amenities! This 4 Bedroom, 3 Full Bath Home features a Main Level Master Bedroom, Office/Play Room, Full Unfinished Basement & 3 Car Garage! Home had extensive Renovations in 2023! Refinished Hardwoods throughout! Expanded Dining Room with Shiplap! 2-Story Great Room with Coffered Ceiling, Wall of Windows & Cozy Gas Fireplace! Kitchen has been Opened up to the Great Room and Completely Renovated! New White Cabinets with Pull-Outs & Pantry! Huge Quartz Island - Room for the Whole Family! Kitchen Aid Stainless Steel Appliances & Pot Filler! Breakfast Area leads to Freshly Painted Back Deck! Office/Playroom off Kitchen with French Doors - can be made into 5th Bedroom, as Full Bath is next door! Laundry Room with Storage! Master Retreat on Main with Full Renovated Spa-like Bath! Barn Door leads you into the Bath with Huge Walk-in Custom Tile Shower with Stationary Glass Door & Nooks for all your Shower Products! Double Vanity with Quartz Counters! Walk-in Closet with Built-ins! Newly Stained Spindles on Staircase leads you to 3 additional Large Bedrooms & a Jack-n-Jill Bath! Freshly Painted Interior, New Lighting Fixtures, Door Knobs/Hardware throughout! Full Unfinished Basement, Stubbed for Bath - endless possibilities! Backyard with Wooded Privacy & views of Governor's Golf Course! Roof 7 Years Old, Water Heater 4 Years Old! Shelton, McClure & North Paulding School District! Amazing Bentwater Amenities with Pool, Tennis, Playground, Pickleball, Basketball & More! Run to this One!
- SubdivisionBentwater
- Zip Code30101
- CityAcworth
- CountyPaulding - GA
Location
- ElementaryFloyd L. Shelton
- JuniorSammy McClure Sr.
- HighNorth Paulding
Schools
- StatusPending
- MLS #7531938
- TypeResidential
MLS Data
- Bedrooms4
- Bathrooms3
- Bedroom DescriptionMaster on Main, Split Bedroom Plan
- RoomsAttic, Basement, Office
- BasementBath/Stubbed, Daylight, Exterior Entry, Full
- FeaturesCoffered Ceiling(s), Crown Molding, Disappearing Attic Stairs, Entrance Foyer 2 Story, High Ceilings 9 ft Main, High Speed Internet, Recessed Lighting, Tray Ceiling(s), Vaulted Ceiling(s), Walk-In Closet(s)
- KitchenCabinets White, Eat-in Kitchen, Kitchen Island, Pantry, Stone Counters, View to Family Room
- AppliancesDishwasher, Disposal, Electric Oven/Range/Countertop, Gas Cooktop, Gas Water Heater, Microwave, Range Hood
- HVACCeiling Fan(s), Central Air
- Fireplaces1
- Fireplace DescriptionFactory Built, Gas Log, Great Room, Masonry
Interior Details
- StyleTraditional
- ConstructionHardiPlank Type, Stone
- Built In2003
- StoriesArray
- ParkingAttached, Driveway, Garage, Garage Faces Side
- FeaturesPrivate Yard
- ServicesClubhouse, Homeowners Association, Park, Pickleball, Playground, Pool, Sidewalks, Street Lights, Tennis Court(s)
- UtilitiesCable Available, Electricity Available, Natural Gas Available, Phone Available, Sewer Available, Underground Utilities, Water Available
- SewerPublic Sewer
- Lot DescriptionBack Yard, Front Yard, Landscaped, Wooded
- Lot Dimensionsx
- Acres0.4
Exterior Details
Listing Provided Courtesy Of: Atlanta Communities 770-240-2004
Listings identified with the FMLS IDX logo come from FMLS and are held by brokerage firms other than the owner of
this website. The listing brokerage is identified in any listing details. Information is deemed reliable but is not
guaranteed. If you believe any FMLS listing contains material that infringes your copyrighted work please click here
to review our DMCA policy and learn how to submit a takedown request. © 2026 First Multiple Listing
Service, Inc.
This property information delivered from various sources that may include, but not be limited to, county records and the multiple listing service. Although the information is believed to be reliable, it is not warranted and you should not rely upon it without independent verification. Property information is subject to errors, omissions, changes, including price, or withdrawal without notice.
For issues regarding this website, please contact Eyesore at 678.692.8512.
Data Last updated on January 21, 2026 4:54pm












































