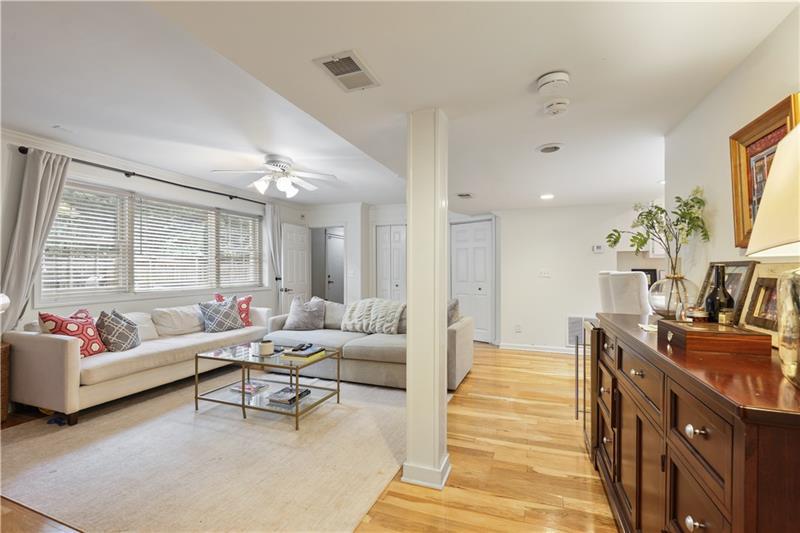850 Moores Mill Road NW
Atlanta, GA 30327
$925,000
Charming, updated traditional home nestled in the heart of Buckhead! Located in the highly coveted Jackson school district, this house is ideally situated near shopping, dining, and schools. Main floor includes great living room, a cozy, newly updated eat-in kitchen featuring a breakfast nook, granite countertops, and new stainless steel appliances as well as beautiful hardwood flooring, which runs throughout the home. Additionally, you'll find primary bedroom with attached office/nursery space, two closets, recently renovated bathroom as well as another bedroom, completely new secondary bathroom, and light-filled dining room. The fully finished terrace level includes two bedrooms, a full bathroom, laundry room with brand new washer and dryer, and a complete kitchen. This space would be an amazing income/rental opportunity!! This property offers a two-car garage with rear entry and plenty of extra parking space. New fixtures throughout the house, complete security system, and gorgeous backyard patio have just been added by current owners. Access is provided through two entrances: one on Moores Mill and a gated option off Northside Pkwy for ease of entry and exit.
- SubdivisionBuckhead
- Zip Code30327
- CityAtlanta
- CountyFulton - GA
Location
- ElementaryJackson - Atlanta
- JuniorWillis A. Sutton
- HighNorth Atlanta
Schools
- StatusActive Under Contract
- MLS #7531898
- TypeResidential
MLS Data
- Bedrooms4
- Bathrooms3
- Bedroom DescriptionMaster on Main, Roommate Floor Plan
- RoomsBonus Room, Den, Family Room, Office
- BasementDaylight, Exterior Entry, Finished, Finished Bath, Full, Interior Entry
- FeaturesBookcases, Central Vacuum, Double Vanity, High Speed Internet, His and Hers Closets, Recessed Lighting, Vaulted Ceiling(s), Walk-In Closet(s)
- KitchenBreakfast Bar, Breakfast Room, Cabinets White, Stone Counters, View to Family Room
- AppliancesDishwasher, Disposal, Dryer, Gas Cooktop, Gas Oven/Range/Countertop, Gas Range, Gas Water Heater, Range Hood, Refrigerator
- HVACCeiling Fan(s), Central Air
- Fireplaces1
- Fireplace DescriptionBasement
Interior Details
- StyleRanch, Traditional
- ConstructionBrick
- Built In1954
- StoriesArray
- ParkingDriveway, Garage, Garage Door Opener, Garage Faces Side
- FeaturesGarden, Gas Grill, Private Entrance, Private Yard, Rain Gutters
- ServicesNear Beltline, Near Public Transport, Near Schools, Near Shopping, Near Trails/Greenway, Sidewalks, Street Lights
- UtilitiesCable Available, Electricity Available, Natural Gas Available, Phone Available, Sewer Available, Water Available
- SewerPublic Sewer
- Lot DescriptionBack Yard, Corner Lot, Front Yard, Landscaped, Level, Private
- Lot Dimensionsx
- Acres0.541
Exterior Details
Listing Provided Courtesy Of: Ansley Real Estate | Christie's International Real Estate 404-480-4663
Listings identified with the FMLS IDX logo come from FMLS and are held by brokerage firms other than the owner of
this website. The listing brokerage is identified in any listing details. Information is deemed reliable but is not
guaranteed. If you believe any FMLS listing contains material that infringes your copyrighted work please click here
to review our DMCA policy and learn how to submit a takedown request. © 2026 First Multiple Listing
Service, Inc.
This property information delivered from various sources that may include, but not be limited to, county records and the multiple listing service. Although the information is believed to be reliable, it is not warranted and you should not rely upon it without independent verification. Property information is subject to errors, omissions, changes, including price, or withdrawal without notice.
For issues regarding this website, please contact Eyesore at 678.692.8512.
Data Last updated on January 21, 2026 4:54pm




























