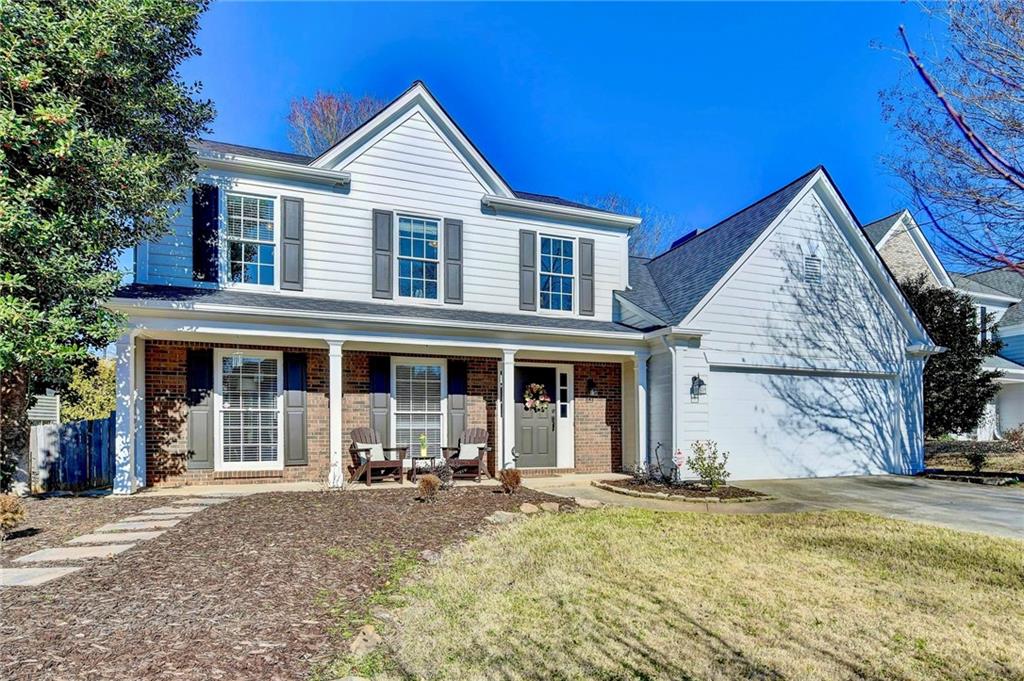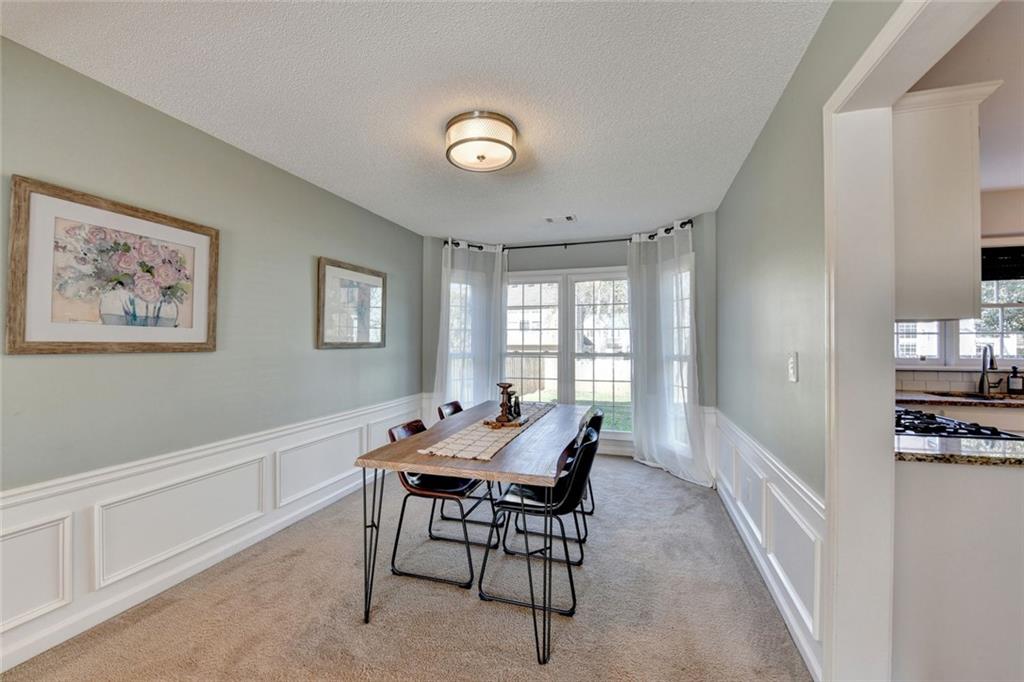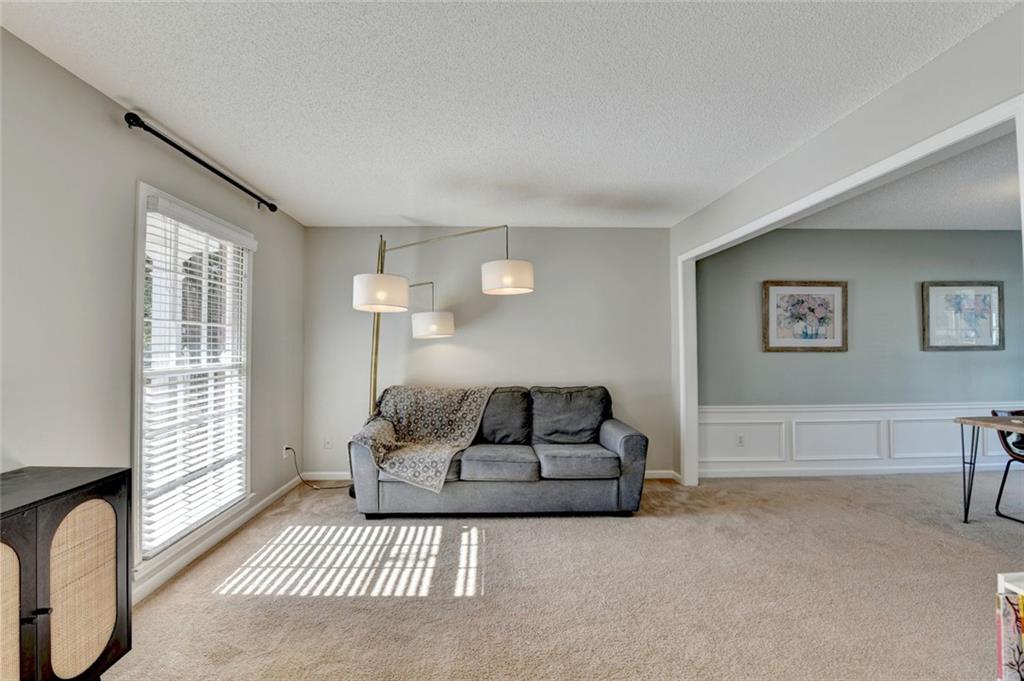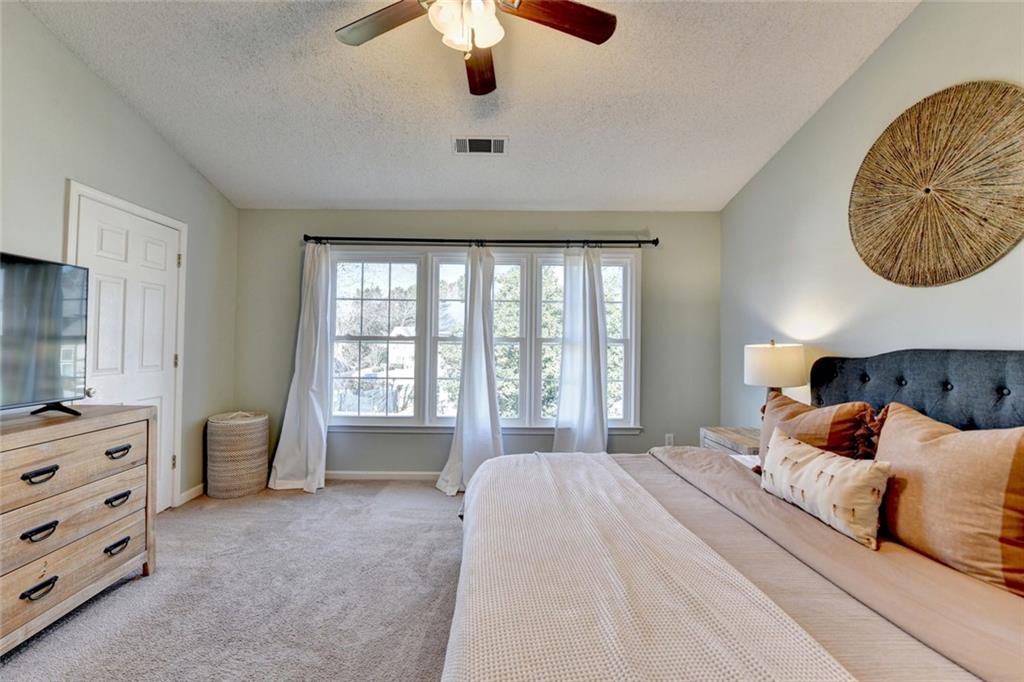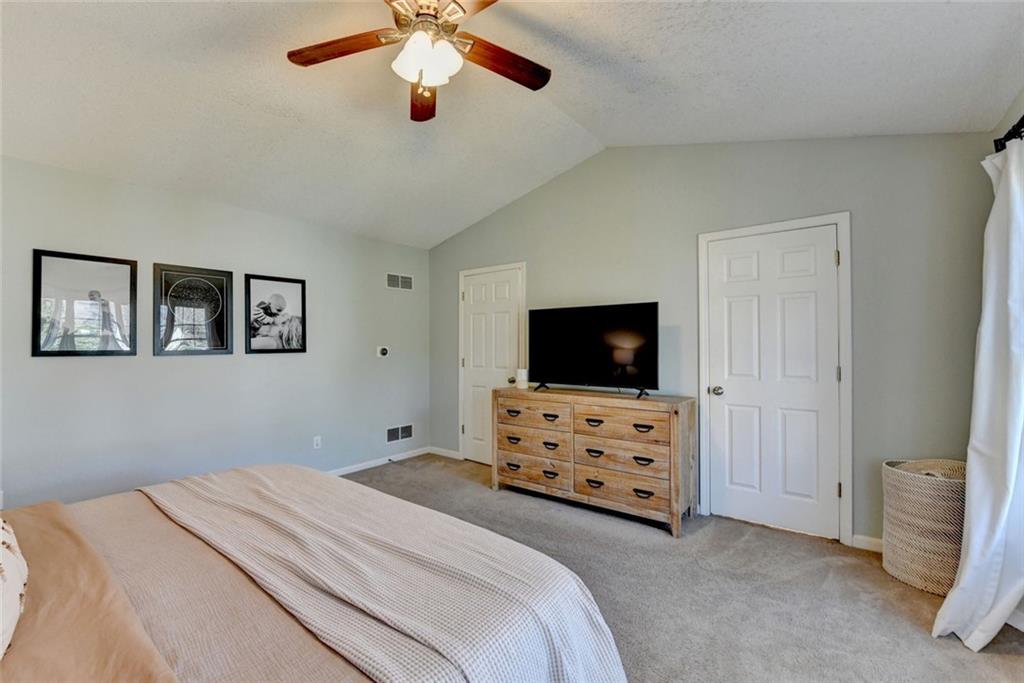2389 Lake Villas Lane
Duluth, GA 30097
$470,000
Welcome to this inviting home, perfectly situated on a spacious lot in the highly sought-after Riverbrooke neighborhood. The home's exterior was just painted, roof is less than a year old, several windows were replaced less than a year ago and the water heater is only 2 years old. One of the furnaces was replaced in 2022 and the HVAC system is serviced on a regular basis. Refrigerator, washer and dryer stay with the home. This home features a covered front porch and flat, fenced backyard. The floorplan is functional for everyday living and ideal for both relaxation and entertaining. Step inside to find a bright, airy living space with lots of natural light. The open-concept eat-in kitchen boasts an island, modern stainless appliances, tile backsplash, ample counter space with granite counters and hardwood floors. The kitchen overlooks a spacious family room with fireplace. Both the kitchen and family room have views of the fenced backyard. A French door leads you to the back patio covered by a pergola -- ideal for al fresco dining. The outdoor area is perfect for pets, activities and outdoor gatherings. The main floor also features a large living room that can be used as an office, playroom, etc., as well as a formal dining room and 1/2 bath. Upstairs, the generous owner's suite offers a private retreat with an en-suite bath and plenty of closet space. The bath features a double vanity, soaking tub with separate shower and beautiful tile flooring. Three additional bedrooms and a full bath provide versatility for your family, guests, or a home office. Conveniently located upstairs, the laundry area is hidden behind a charming sliding barn door. Located in a fantastic area of Duluth with schools, shopping, dining, and parks just minutes away, this home combines comfort, convenience, and charm. Don’t miss the chance to make it yours!
- SubdivisionRiverbrooke
- Zip Code30097
- CityDuluth
- CountyGwinnett - GA
Location
- ElementaryChattahoochee - Gwinnett
- JuniorColeman
- HighDuluth
Schools
- StatusPending
- MLS #7531746
- TypeResidential
MLS Data
- Bedrooms4
- Bathrooms2
- Half Baths1
- RoomsFamily Room, Living Room, Office
- FeaturesDisappearing Attic Stairs, Double Vanity, Entrance Foyer 2 Story, High Ceilings 9 ft Main, High Ceilings 9 ft Upper, High Speed Internet, Vaulted Ceiling(s), Walk-In Closet(s)
- KitchenCabinets White, Eat-in Kitchen, Kitchen Island, Pantry, Stone Counters, View to Family Room
- AppliancesDishwasher, Disposal, Dryer, Electric Range, Gas Cooktop, Gas Water Heater, Range Hood, Refrigerator, Self Cleaning Oven, Washer
- HVACCentral Air, Electric
- Fireplaces1
- Fireplace DescriptionFactory Built, Family Room, Gas Starter
Interior Details
- StyleTraditional
- ConstructionBrick Front, HardiPlank Type, Wood Siding
- Built In1992
- StoriesArray
- ParkingAttached, Driveway, Garage, Garage Door Opener, Garage Faces Front, Kitchen Level, Level Driveway
- FeaturesPrivate Entrance
- ServicesClubhouse, Fishing, Homeowners Association, Lake, Near Schools, Near Shopping, Near Trails/Greenway, Playground, Pool, Sidewalks, Street Lights, Tennis Court(s)
- UtilitiesCable Available, Electricity Available, Natural Gas Available, Water Available, Underground Utilities
- SewerPublic Sewer
- Lot DescriptionBack Yard, Corner Lot, Front Yard, Landscaped, Level, Private
- Lot Dimensionsx
- Acres0.16
Exterior Details
Listing Provided Courtesy Of: Harry Norman Realtors 770-622-3081
Listings identified with the FMLS IDX logo come from FMLS and are held by brokerage firms other than the owner of
this website. The listing brokerage is identified in any listing details. Information is deemed reliable but is not
guaranteed. If you believe any FMLS listing contains material that infringes your copyrighted work please click here
to review our DMCA policy and learn how to submit a takedown request. © 2025 First Multiple Listing
Service, Inc.
This property information delivered from various sources that may include, but not be limited to, county records and the multiple listing service. Although the information is believed to be reliable, it is not warranted and you should not rely upon it without independent verification. Property information is subject to errors, omissions, changes, including price, or withdrawal without notice.
For issues regarding this website, please contact Eyesore at 678.692.8512.
Data Last updated on April 18, 2025 2:33pm


