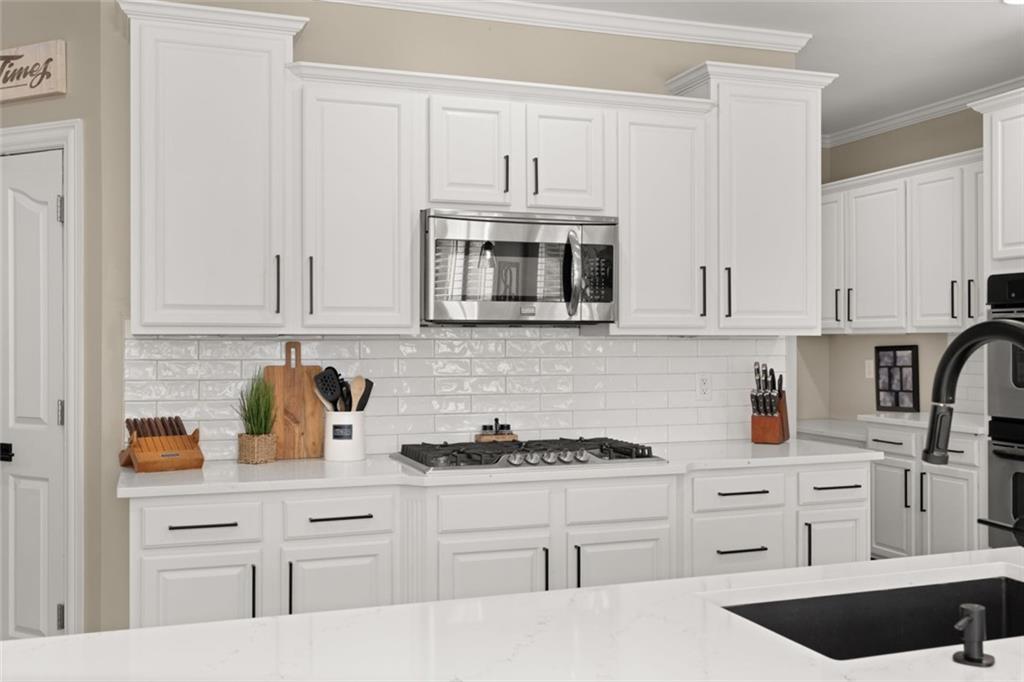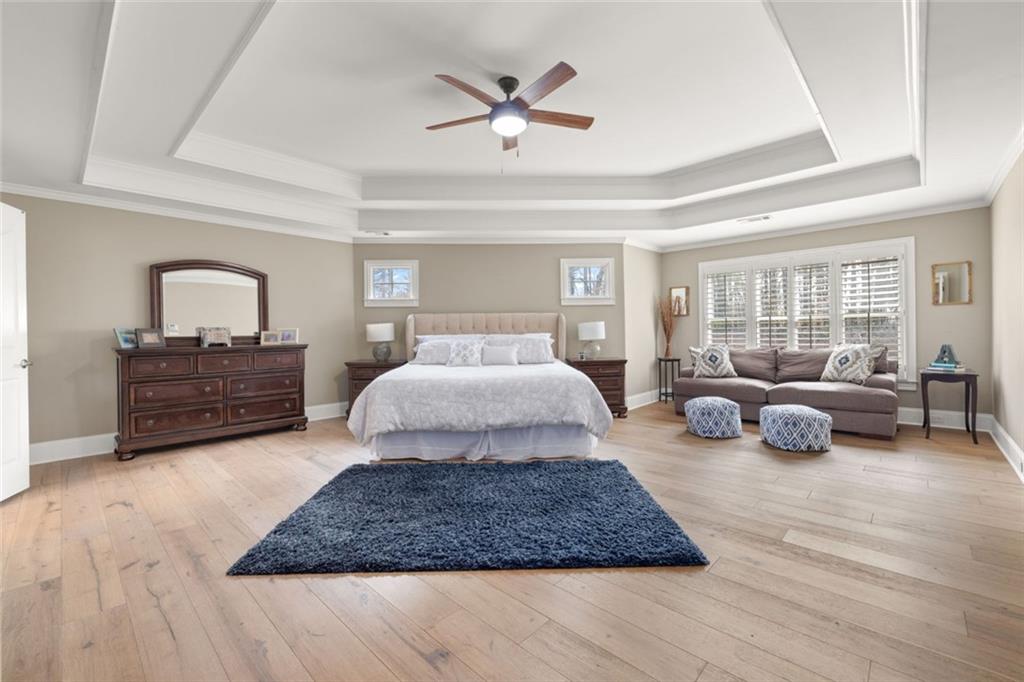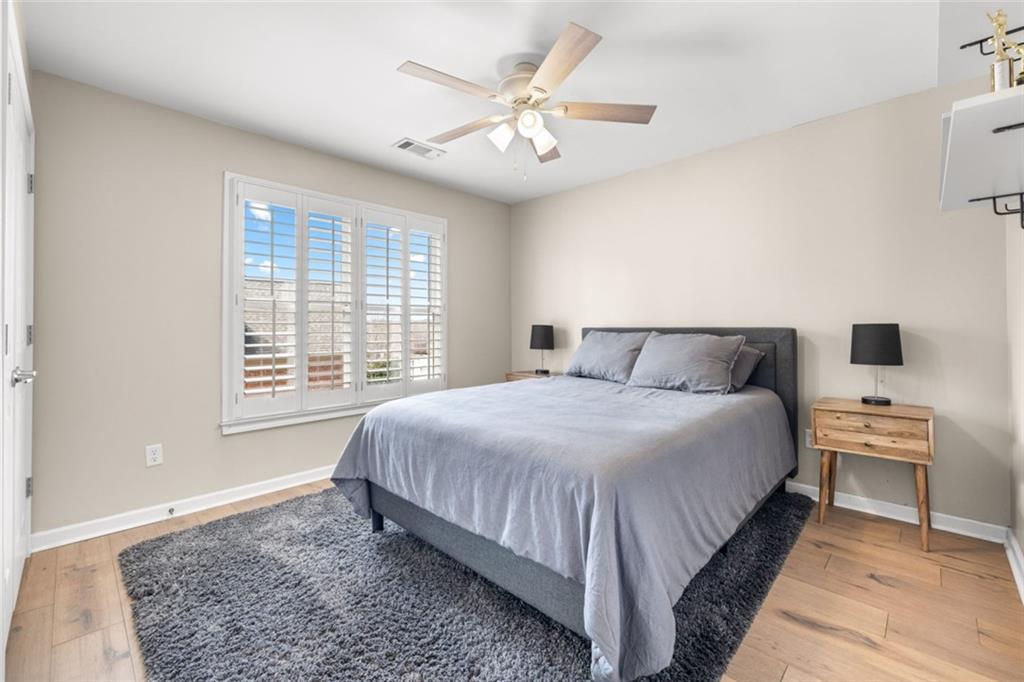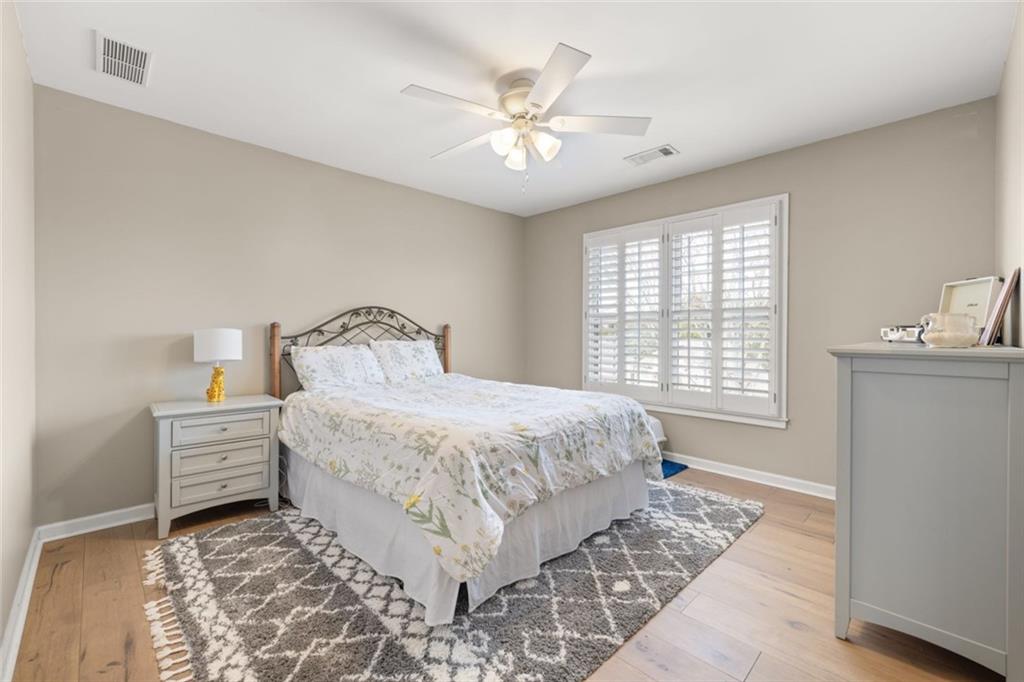845 Saint Marks Walk
Suwanee, GA 30024
$1,125,000
Stunning Executive Home in St. Marks Welcome to this exquisite executive home in the highly sought-after St. Marks neighborhood. Nestled in a vibrant swim/tennis community, this residence offers the perfect blend of luxury, comfort, and convenience. Enjoy easy access to top-rated schools, premier shopping, scenic greenways, and walking trails, all while residing in the coveted LAMBERT school district. Boasting impressive curb appeal and a spacious open floor plan, this home is designed for both entertaining and everyday living. The main level features a dedicated home office, elegant dining room, and a guest bedroom. The family room is bathed in natural light, highlighted by a stunning wall of windows. The gourmet kitchen was renovated in 2022, featuring white cabinetry, quartz countertops, and premium stainless steel appliances. Adjacent to the kitchen is a cozy keeping room with a vaulted, beamed ceiling and a striking stone fireplace the perfect spot to relax. Step outside to the beautiful brick patio, complete with a built-in natural gas grill and fire pit, surrounded by a private backyard oasis with lush landscaping and mature trees. The fully finished basement is an entertainer's dream, offering a family room, billiard room, wine cellar, home office, two workout rooms, a full bath, and ample storage.
- SubdivisionSt Marks
- Zip Code30024
- CitySuwanee
- CountyForsyth - GA
Location
- ElementaryJohns Creek
- JuniorRiverwatch
- HighLambert
Schools
- StatusPending
- MLS #7531630
- TypeResidential
MLS Data
- Bedrooms5
- Bathrooms5
- Bedroom DescriptionOversized Master, Roommate Floor Plan
- RoomsBonus Room, Computer Room, Exercise Room, Family Room, Living Room, Office, Wine Cellar
- BasementDaylight, Exterior Entry, Finished, Finished Bath, Full, Interior Entry
- FeaturesBookcases, Double Vanity, High Speed Internet, Vaulted Ceiling(s), Walk-In Closet(s), Wet Bar
- KitchenCabinets White, Eat-in Kitchen, Keeping Room, Kitchen Island, Pantry Walk-In, Solid Surface Counters, View to Family Room, Wine Rack
- AppliancesDishwasher, Disposal, Double Oven, Dryer, Gas Cooktop, Gas Water Heater, Microwave, Refrigerator, Washer
- HVACCeiling Fan(s), Central Air, Heat Pump, Zoned
- Fireplaces2
- Fireplace DescriptionFamily Room, Gas Log, Keeping Room
Interior Details
- StyleTraditional
- ConstructionBrick, Brick 3 Sides
- Built In2003
- StoriesArray
- ParkingGarage, Garage Door Opener, Kitchen Level, Parking Pad
- FeaturesGas Grill, Private Yard, Tennis Court(s)
- ServicesClubhouse, Homeowners Association, Near Schools, Near Shopping, Near Trails/Greenway, Pool, Sidewalks, Street Lights, Tennis Court(s)
- UtilitiesUnderground Utilities
- SewerPublic Sewer
- Lot DescriptionBack Yard, Front Yard, Landscaped, Sloped
- Lot Dimensions0x0x
- Acres0.46
Exterior Details
Listing Provided Courtesy Of: Berkshire Hathaway HomeServices Georgia Properties 770-536-3007
Listings identified with the FMLS IDX logo come from FMLS and are held by brokerage firms other than the owner of
this website. The listing brokerage is identified in any listing details. Information is deemed reliable but is not
guaranteed. If you believe any FMLS listing contains material that infringes your copyrighted work please click here
to review our DMCA policy and learn how to submit a takedown request. © 2025 First Multiple Listing
Service, Inc.
This property information delivered from various sources that may include, but not be limited to, county records and the multiple listing service. Although the information is believed to be reliable, it is not warranted and you should not rely upon it without independent verification. Property information is subject to errors, omissions, changes, including price, or withdrawal without notice.
For issues regarding this website, please contact Eyesore at 678.692.8512.
Data Last updated on December 9, 2025 4:03pm
















































