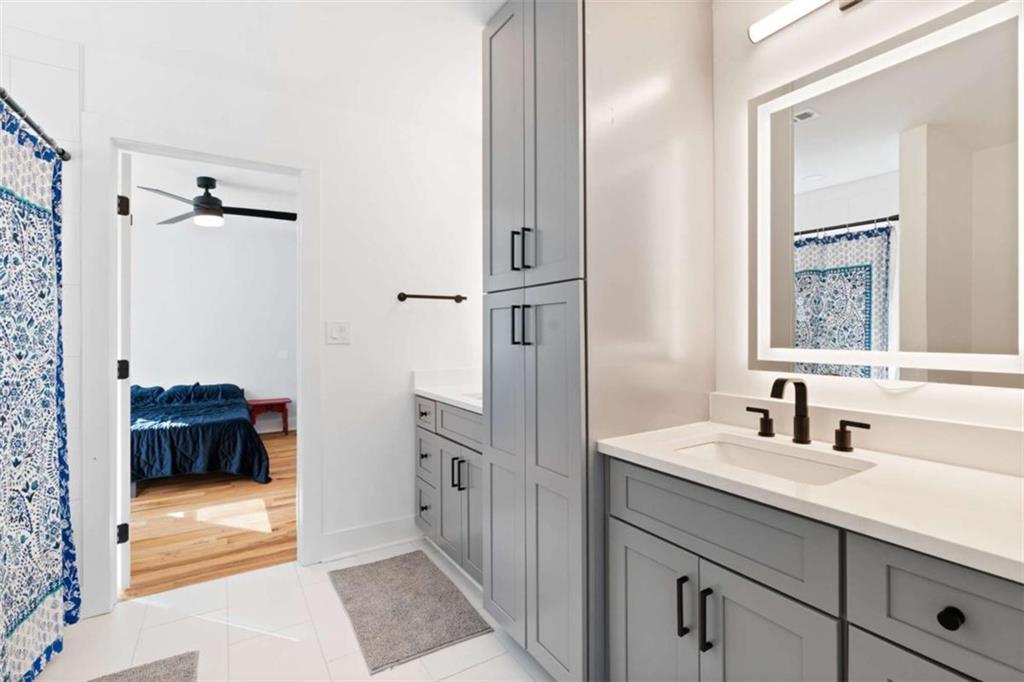1819 Avon Avenue
Atlanta, GA 30311
$549,900
Newly built in 2023, this stunning 4-bedroom, 2.5-bathroom residence is a masterpiece of modern design and thoughtful functionality. The home offers the perfect blend of contemporary style, comfort, and convenience. From the moment you approach the inviting front porch, you'll feel a sense of warmth and welcome. Step inside, and you're greeted by an open, light-filled living area where rich hardwood floors stretch throughout, creating an elegant flow between spaces. The electric fireplace serves as a cozy focal point, ideal for gathering on cool evenings, while large windows flood the space with natural light, highlighting every fine detail. At the heart of the home is the chefCOs dream kitchen, meticulously designed for both functionality and style. It boasts sleek stone countertops that offer plenty of prep space, complemented by high-end stainless steel appliances that will satisfy the most discerning cook. A large kitchen island with a breakfast bar provides a central hub for casual dining or entertaining, while the farmhouse sink adds a touch of rustic charm. Whether you're hosting a dinner party or preparing a quiet meal for your family, this kitchen is equipped to handle it all. Upstairs, you'll find the spacious primary suiteCoa true sanctuary designed for relaxation. The primary bedroom is generously sized, offering ample room for a king-sized bed and additional seating or a reading nook. The en-suite bathroom is pure luxury, featuring double vanities with plenty of storage, a soaking tub for unwinding after a long day, and a glass-enclosed shower with modern fixtures. The pice de rsistance is the expansive walk-in closet, providing an abundance of storage and organization opportunities, making it easy to keep your wardrobe beautifully arranged. The secondary bedrooms are also located on the upper level, each offering plenty of space and versatility. Whether you need a home office, guest room, or playroom, these rooms can easily adapt to suit your needs. They share a beautifully appointed full bathroom, which features elegant fixtures and finishes that tie in seamlessly with the rest of the home's modern aesthetic. For those looking to customize and expand, the unfinished basement offers endless potential. With plenty of space for a home gym, media room, office, or additional living area, you have the freedom to create a space that fits your lifestyle. The possibilities are truly limitless. Outside, the large fenced backyard is a private oasis perfect for relaxation or entertaining. The back porch and patio provide the perfect setting for outdoor dining, barbecues, or simply enjoying the fresh air. The expansive lawn offers plenty of space for pets to run or for children to play. This home is located in a prime spot, offering quick access to local shopping, dining, and entertainment, while still providing a peaceful and serene retreat. Whether youCOre a growing family or someone looking for a modern, move-in ready home, this residence offers the perfect combination of luxury, comfort, and lifestyle convenience.
- SubdivisionI.N. Ragsdale
- Zip Code30311
- CityAtlanta
- CountyFulton - GA
Location
- ElementaryTuskegee Airman Global Academy
- JuniorHerman J. Russell West End Academy
- HighBooker T. Washington
Schools
- StatusActive
- MLS #7531581
- TypeResidential
- SpecialEstate Owned
MLS Data
- Bedrooms4
- Bathrooms2
- Half Baths1
- Bedroom DescriptionOversized Master, Split Bedroom Plan
- RoomsFamily Room, Living Room
- BasementDaylight, Exterior Entry, Full, Unfinished
- FeaturesDisappearing Attic Stairs, Double Vanity, High Ceilings, High Ceilings 9 ft Lower, High Ceilings 9 ft Main, High Ceilings 9 ft Upper, Walk-In Closet(s)
- KitchenCabinets Other, Eat-in Kitchen, Kitchen Island, Pantry, Stone Counters, View to Family Room
- AppliancesDishwasher, Disposal, Electric Water Heater
- HVACCeiling Fan(s), Central Air, Zoned
- Fireplaces1
- Fireplace DescriptionFactory Built, Family Room
Interior Details
- StyleTraditional
- ConstructionCement Siding, Concrete
- Built In2022
- StoriesArray
- ParkingAttached, Drive Under Main Level, Garage
- FeaturesPrivate Yard, Rear Stairs
- ServicesNear Public Transport, Near Schools, Near Shopping, Sidewalks, Street Lights
- UtilitiesCable Available, Electricity Available, Natural Gas Available, Phone Available, Sewer Available, Underground Utilities, Water Available
- SewerPublic Sewer
- Lot DescriptionLevel, Private
- Acres0.266
Exterior Details
Listing Provided Courtesy Of: EXP Realty, LLC. 888-959-9461
Listings identified with the FMLS IDX logo come from FMLS and are held by brokerage firms other than the owner of
this website. The listing brokerage is identified in any listing details. Information is deemed reliable but is not
guaranteed. If you believe any FMLS listing contains material that infringes your copyrighted work please click here
to review our DMCA policy and learn how to submit a takedown request. © 2025 First Multiple Listing
Service, Inc.
This property information delivered from various sources that may include, but not be limited to, county records and the multiple listing service. Although the information is believed to be reliable, it is not warranted and you should not rely upon it without independent verification. Property information is subject to errors, omissions, changes, including price, or withdrawal without notice.
For issues regarding this website, please contact Eyesore at 678.692.8512.
Data Last updated on July 28, 2025 6:22pm

















































