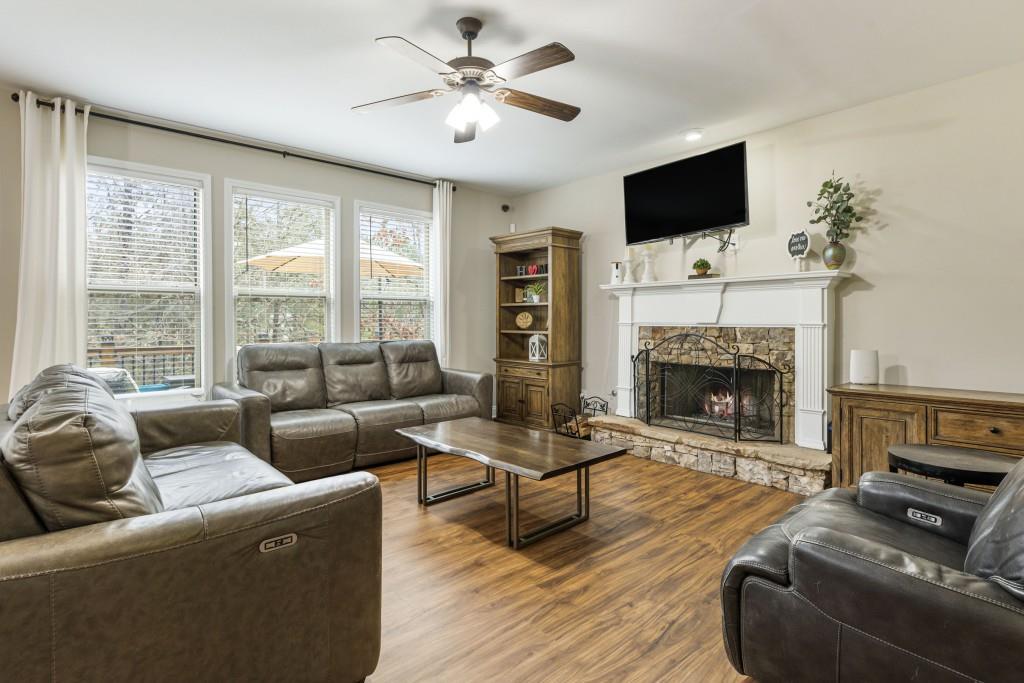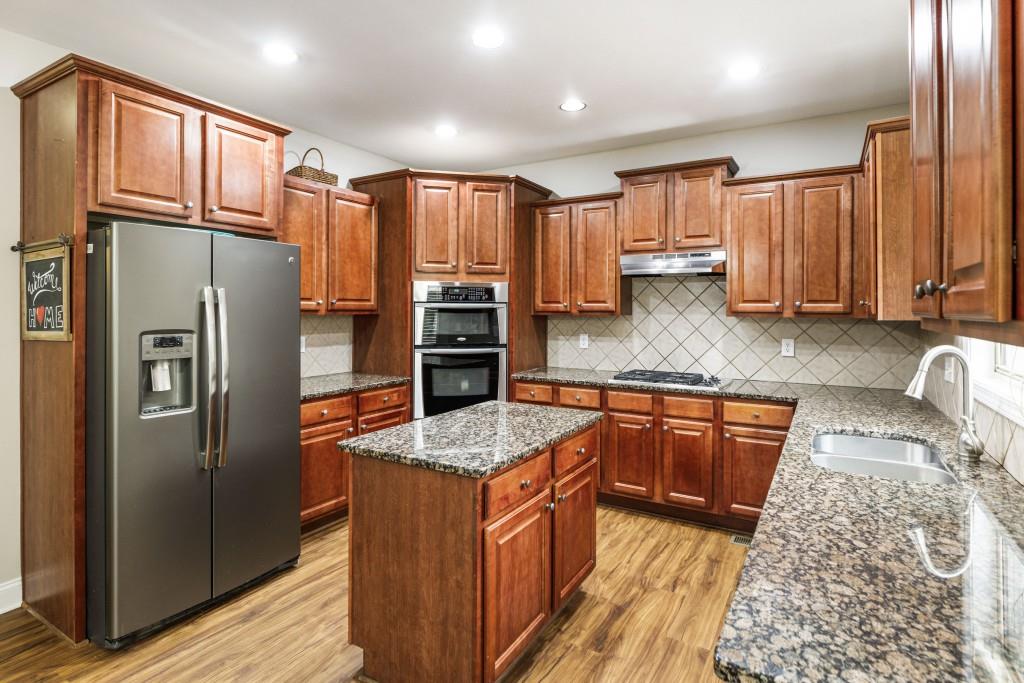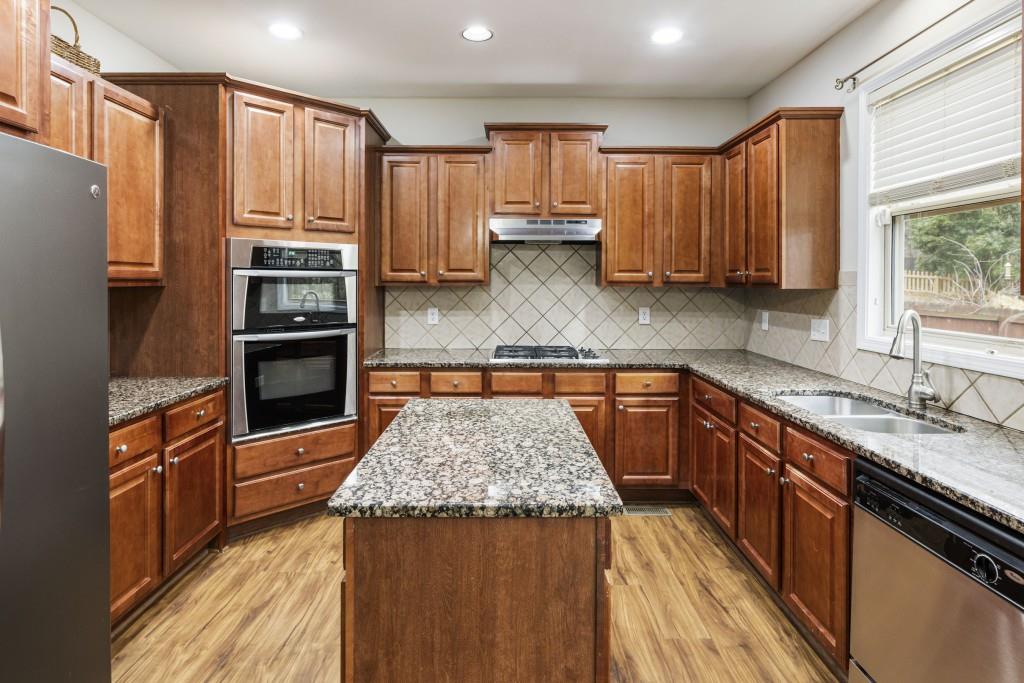208 Park Pointe Way
Suwanee, GA 30024
$675,000
Welcome to the Sweet life of Suwanee! This 5-bedroom, 3.5-bath home with a FINISHED BASEMENT offers plenty of space for comfortable living in a prime location just minutes from Suwanee Town Center. Inside you'll find a bright and open floor plan with NEW FLOORING, FRESH PAINT THROUGHOUT, and lots of natural light. The kitchen features granite countertops, stainless steel appliances, and plenty of cabinet space, making meal prep easy. A formal dining room and breakfast nook provide great spaces for everyday meals or special occasions. Upstairs, hosts the owner's suite including a private bath with a soaking tub, separate shower, and dual sinks. Additionally there are four bedrooms with high ceilings along with a full bath. The finished basement offers even more flexibility perfect for a media room, home gym, or guest space along with a full bath and space that can be used as a bedroom. Outside, the backyard is private and great for relaxing or entertaining. Street dead ends in a path to George Pierce Park and the Suwanee Greenway. Located in the top-rated North Gwinnett High School district, this home is just minutes from Suwanee Town Center, where you can enjoy shopping, dining, seasonal festivals, and live music, or enjoy peaceful strolls along the scenic Suwanee Greenway. With easy access to I-85, commuting and travel are convenient! This home and community offer it all.
- SubdivisionPark Pointe
- Zip Code30024
- CitySuwanee
- CountyGwinnett - GA
Location
- ElementaryRoberts
- JuniorNorth Gwinnett
- HighNorth Gwinnett
Schools
- StatusActive
- MLS #7531536
- TypeResidential
MLS Data
- Bedrooms5
- Bathrooms3
- Half Baths1
- Bedroom DescriptionOversized Master
- RoomsFamily Room
- BasementExterior Entry, Finished, Full, Interior Entry
- FeaturesDouble Vanity, Entrance Foyer, High Ceilings 9 ft Main, Tray Ceiling(s), Walk-In Closet(s)
- KitchenCabinets Stain, Eat-in Kitchen, Kitchen Island, Pantry Walk-In, Stone Counters, View to Family Room
- AppliancesDishwasher, Disposal, Gas Cooktop, Microwave, Self Cleaning Oven
- HVACCentral Air, Zoned
- Fireplaces1
- Fireplace DescriptionFamily Room
Interior Details
- StyleCraftsman
- ConstructionHardiPlank Type
- Built In2006
- StoriesArray
- ParkingAttached, Garage, Garage Door Opener, Garage Faces Front, Kitchen Level, Level Driveway
- ServicesHomeowners Association, Near Schools, Near Shopping, Near Trails/Greenway, Sidewalks, Street Lights
- UtilitiesCable Available, Natural Gas Available, Sewer Available, Underground Utilities
- SewerPublic Sewer
- Lot DescriptionBack Yard, Creek On Lot
- Acres0.28
Exterior Details
Listing Provided Courtesy Of: Atlanta Fine Homes Sotheby's International 770-442-7300
Listings identified with the FMLS IDX logo come from FMLS and are held by brokerage firms other than the owner of
this website. The listing brokerage is identified in any listing details. Information is deemed reliable but is not
guaranteed. If you believe any FMLS listing contains material that infringes your copyrighted work please click here
to review our DMCA policy and learn how to submit a takedown request. © 2025 First Multiple Listing
Service, Inc.
This property information delivered from various sources that may include, but not be limited to, county records and the multiple listing service. Although the information is believed to be reliable, it is not warranted and you should not rely upon it without independent verification. Property information is subject to errors, omissions, changes, including price, or withdrawal without notice.
For issues regarding this website, please contact Eyesore at 678.692.8512.
Data Last updated on October 27, 2025 11:22am















































