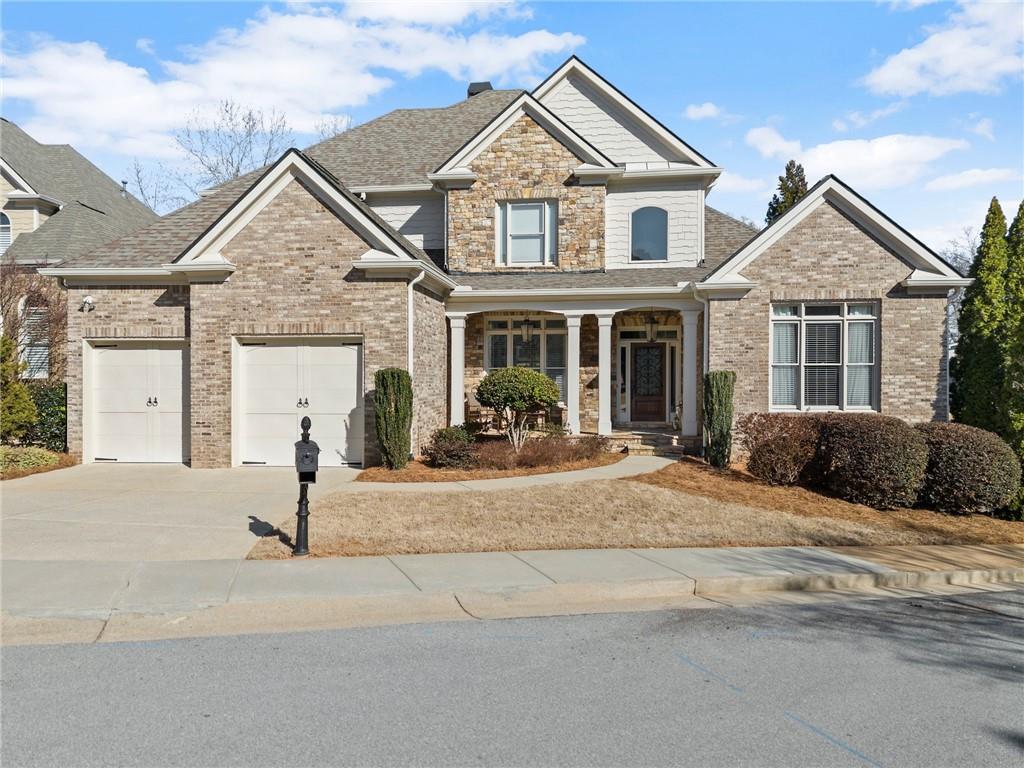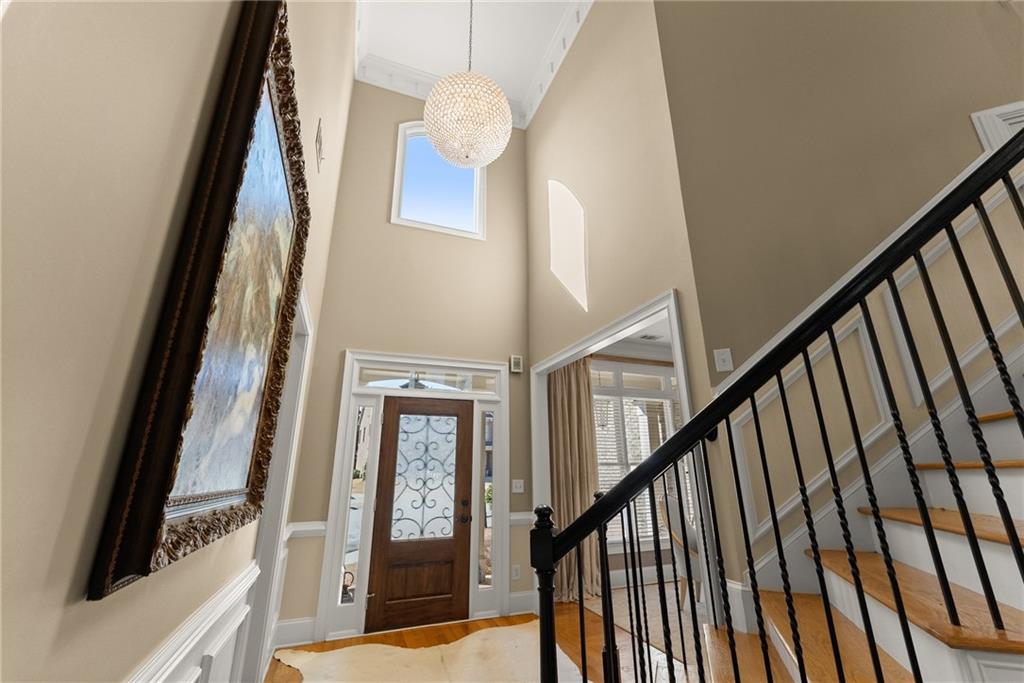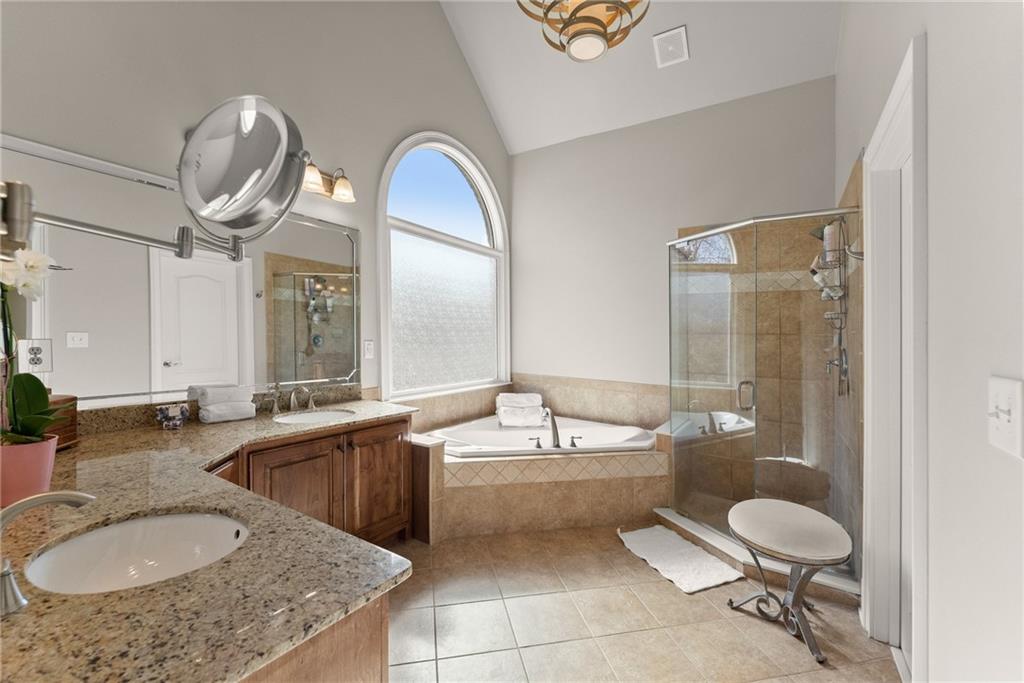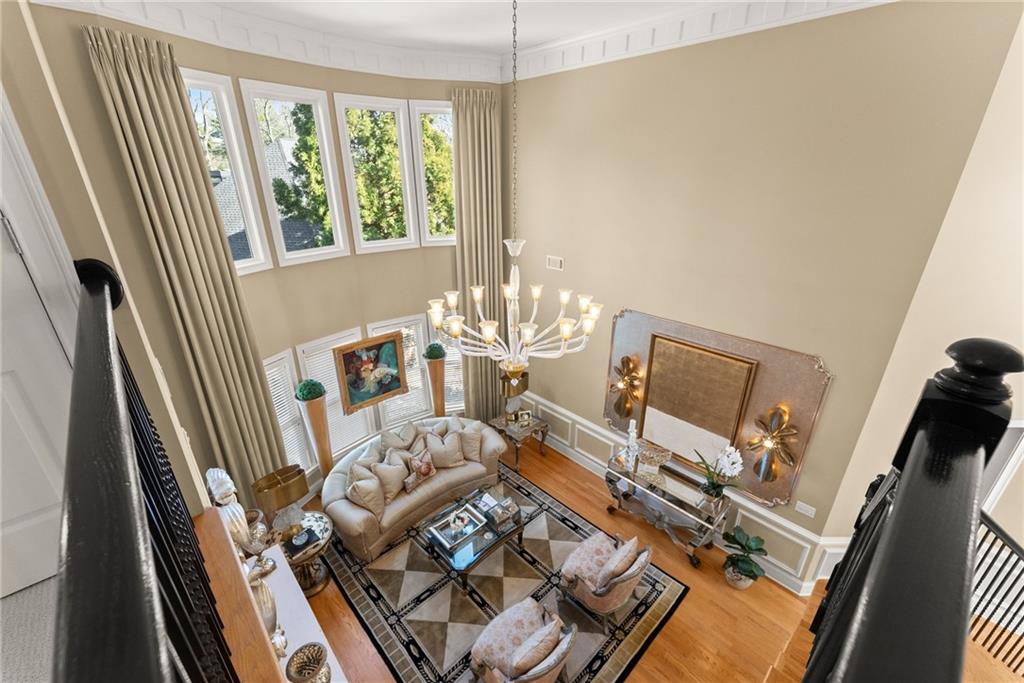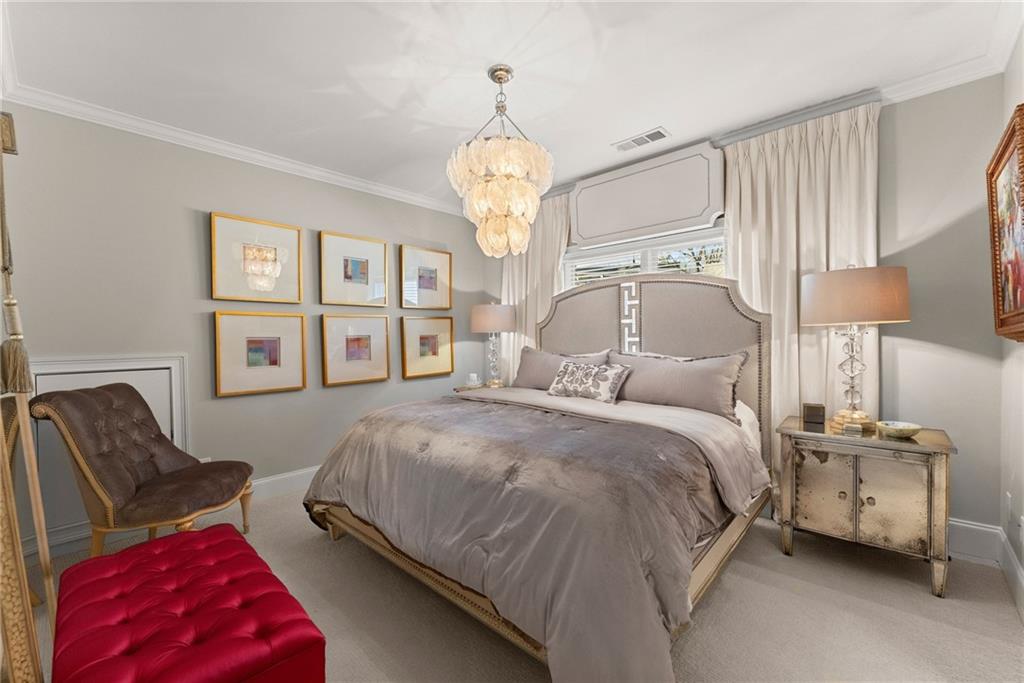405 Forrest Lane
Gainesville, GA 30501
$899,000
Nestled in the heart of downtown Gainesville, this exquisite four-sided brick home is a true designer’s dream, offering a perfect blend of timeless craftsmanship and modern luxury. Bathed in natural light, the home’s calm and relaxing energy makes it a serene retreat among the hustle of the city. This property is expertly maintained, beautifully updated, and ready to move in. The chef’s kitchen is a masterpiece, boasting premium Jenn-Air/KitchenAid appliances, a gas cooktop, and custom-built cabinetry crafted for both function and elegance. Designed for relaxation and entertainment, the double-sided limestone fireplace serves as a stunning focal point, complemented by custom handmade moldings and designer lighting throughout. The exceptional floor plan features two bedrooms on the main level, while the upper level provides three additional bedrooms and two full baths, ensuring ample space for guests. The primary suite on the main level is a sanctuary, featuring a custom closet, a spa-inspired bath, and an ambiance of pure tranquility. Also on main, the dedicated office (or great play room) provides the flexibility to meet your lifestyle needs. The unfinished basement offers limitless potential—perfect for storage, a workshop, or future expansion to suit your vision. With a newer roof (July 2017) and a prestigious neighborhood setting, this home presents a rare opportunity to experience luxury, comfort, and the convenience of in-town living. Fantastic location just two blocks from the Gainesville Square, and moments away from shopping, dining and entertainment amenities galore.
- SubdivisionForrest Hills
- Zip Code30501
- CityGainesville
- CountyHall - GA
Location
- ElementaryCentennial Arts Academy
- JuniorGainesville East
- HighGainesville
Schools
- StatusActive
- MLS #7531490
- TypeResidential
MLS Data
- Bedrooms5
- Bathrooms4
- Bedroom DescriptionMaster on Main
- RoomsBasement, Dining Room, Family Room, Great Room, Office
- BasementBath/Stubbed, Daylight, Interior Entry, Unfinished
- FeaturesBookcases, Double Vanity, Entrance Foyer 2 Story, High Ceilings 10 ft Main, High Speed Internet, Tray Ceiling(s), Walk-In Closet(s)
- KitchenCabinets White, Eat-in Kitchen, Keeping Room, Kitchen Island, Pantry, Stone Counters
- AppliancesDishwasher, Disposal, Electric Oven/Range/Countertop, Gas Cooktop, Microwave, Refrigerator
- HVACCeiling Fan(s), Central Air
- Fireplaces2
- Fireplace DescriptionKeeping Room, Living Room
Interior Details
- StyleTraditional
- ConstructionBrick 4 Sides
- Built In2006
- StoriesArray
- ParkingAttached, Garage
- FeaturesPrivate Entrance
- UtilitiesCable Available, Electricity Available, Natural Gas Available, Phone Available, Sewer Available, Water Available
- SewerPublic Sewer
- Lot DescriptionFront Yard, Landscaped, Level
- Lot Dimensionsx
- Acres0.18
Exterior Details
Listing Provided Courtesy Of: Keller Williams Lanier Partners 770-503-7070
Listings identified with the FMLS IDX logo come from FMLS and are held by brokerage firms other than the owner of
this website. The listing brokerage is identified in any listing details. Information is deemed reliable but is not
guaranteed. If you believe any FMLS listing contains material that infringes your copyrighted work please click here
to review our DMCA policy and learn how to submit a takedown request. © 2025 First Multiple Listing
Service, Inc.
This property information delivered from various sources that may include, but not be limited to, county records and the multiple listing service. Although the information is believed to be reliable, it is not warranted and you should not rely upon it without independent verification. Property information is subject to errors, omissions, changes, including price, or withdrawal without notice.
For issues regarding this website, please contact Eyesore at 678.692.8512.
Data Last updated on June 6, 2025 1:44pm


