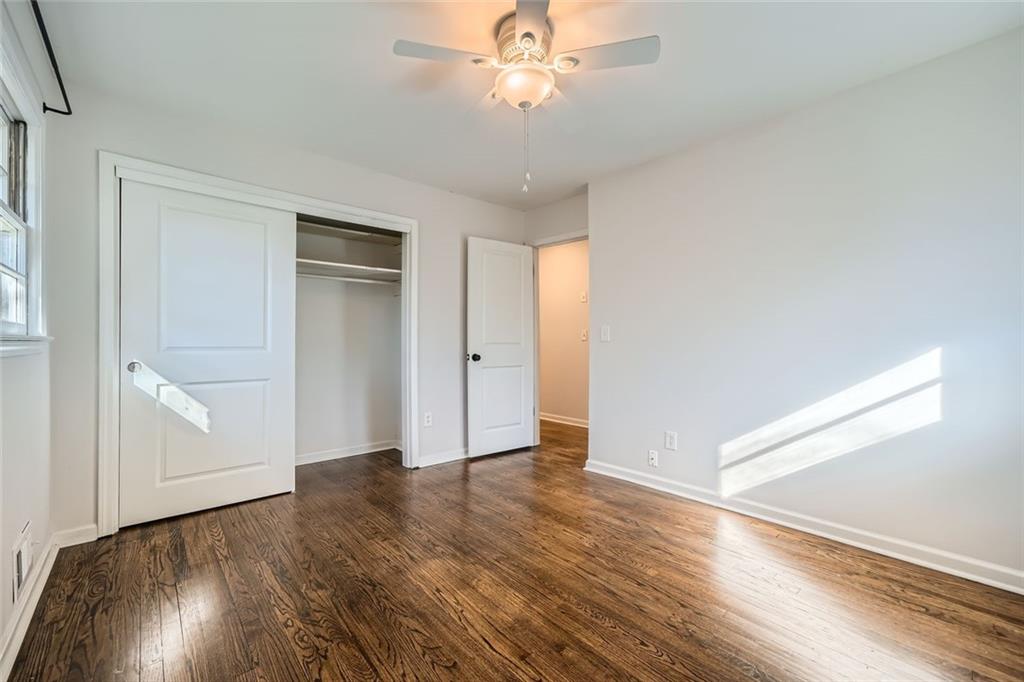4279 Castle Pines Court
Tucker, GA 30084
$499,000
Located at the end of a quiet cul-de-sac this 4-side brick ranch shows like a dream. You will be wowed by the spacious open floor plan with beautiful, refinished hardwoods and a gorgeous sunroom with 3 walls of windows. The white chef's kitchen features a large island, an abundance of cabinet space, gas appliances, stainless dishwasher, granite countertops, subway tile backsplash and pendant lighting. Home has great natural light and a floorplan that is sure to impress. The breakfast area features a bay window and additional cabinet/counter space. Separate laundry room with washer dryer included is located off the kitchen. Primary bedroom offers a renovated ensuite with a beautiful tile shower and updated light fixtures. Hall bath has been renovated to the studs to include a double floating vanity and tub/shower with subway tile. The full basement is partially finished including a large second family room or rec room plus a perfect workout area with rubberized flooring. Tons of additional unfinished storage too. Home has a new roof, new septic system, new furnace and warranties for roof, waterproofing, termites and wildlife control. Outside is just as amazing with a new fully fenced sodded backyard with deck, patio, and firepit area. Exceptional privacy with .8-acre lot and a never-ending view to the forest. Close to downtown Tucker, award winning Livsey elementary and Henderson Park which offers a lake, trails, fields, dog walk area and more. Other upgrades include new gutters, new attic insulation, a Zerorez air purifier, and a crawl space encapsulation. Come see how much this home has to offer.
- SubdivisionCastle Pines
- Zip Code30084
- CityTucker
- CountyDekalb - GA
Location
- StatusPending
- MLS #7531401
- TypeResidential
MLS Data
- Bedrooms3
- Bathrooms2
- Bedroom DescriptionMaster on Main
- RoomsBasement, Den, Game Room, Sun Room
- BasementFinished, Full, Interior Entry, Unfinished, Walk-Out Access
- FeaturesDouble Vanity, Low Flow Plumbing Fixtures, Recessed Lighting
- KitchenBreakfast Bar, Cabinets White, Eat-in Kitchen, Kitchen Island, Solid Surface Counters, Stone Counters, View to Family Room
- AppliancesDishwasher, Dryer, Gas Range, Gas Water Heater, Microwave, Refrigerator, Washer
- HVACCeiling Fan(s), Central Air
- Fireplaces1
- Fireplace DescriptionBasement, Masonry
Interior Details
- StyleMid-Century Modern, Ranch
- ConstructionBrick 4 Sides
- Built In1963
- StoriesArray
- ParkingGarage, Garage Door Opener, Kitchen Level
- FeaturesPrivate Entrance, Private Yard
- UtilitiesCable Available, Electricity Available, Natural Gas Available, Sewer Available
- SewerSeptic Tank
- Lot DescriptionBack Yard, Cul-de-sac Lot, Front Yard, Private, Wooded
- Lot Dimensions315 x 127
- Acres0.78
Exterior Details
Listing Provided Courtesy Of: Keller Williams Realty Peachtree Rd. 404-419-3500
Listings identified with the FMLS IDX logo come from FMLS and are held by brokerage firms other than the owner of
this website. The listing brokerage is identified in any listing details. Information is deemed reliable but is not
guaranteed. If you believe any FMLS listing contains material that infringes your copyrighted work please click here
to review our DMCA policy and learn how to submit a takedown request. © 2025 First Multiple Listing
Service, Inc.
This property information delivered from various sources that may include, but not be limited to, county records and the multiple listing service. Although the information is believed to be reliable, it is not warranted and you should not rely upon it without independent verification. Property information is subject to errors, omissions, changes, including price, or withdrawal without notice.
For issues regarding this website, please contact Eyesore at 678.692.8512.
Data Last updated on December 9, 2025 4:03pm






































