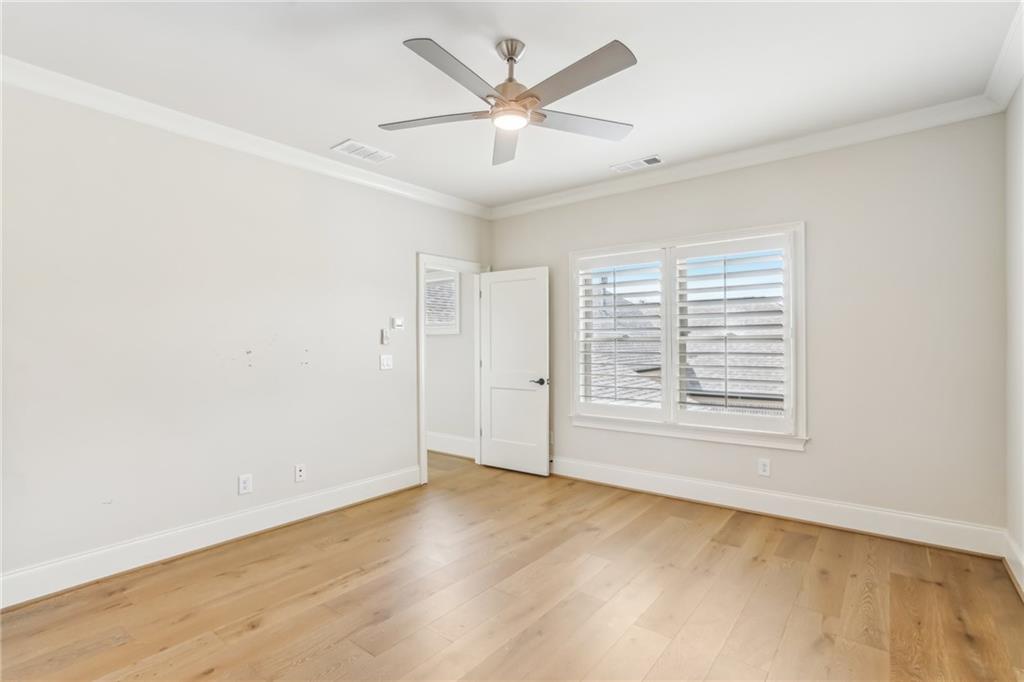2824 Cork Street
Braselton, GA 30517
$1,225,000
Don't miss this incredible opportunity! Seller is offering a $10,000 contribution to use ANY WAY YOU WANT!!! This stunning home in Brookstone Village, nestled within the prestigious Chateau Elan community is MOVE IN READY with exceptional indoor and outdoor entertainment spaces! Step outside to an impressive outdoor oasis, complete with a fully equipped custom kitchen, ideal for year-round al fresco dining and gatherings. This home is conveniently located near the main entrance with a manned security gate for added peace of mind. Just 3 miles from the world-renowned Chateau Elan Winery & Resort, this 2022-built masterpiece blends modern elegance, high-end finishes, and exceptional comfort. Designed for both relaxation and sophistication, the home features three spacious bedrooms on the main level, including an oversized primary suite with a custom-designed walk-in closet and a luxurious spa-like en-suite. The fourth bedroom is located on the second floor alongside an additional bonus room, offering flexibility for a guest suite, media room, or home office. The chef’s kitchen is a true showpiece, boasting a Wolf gas stove, KitchenAid double oven, built-in custom wine cooler, quartz countertops, premium cabinetry, and an oversized island—perfect for entertaining. The home also features a spacious three-car garage, offering ample storage and convenience. As a resident, you’ll enjoy resort-style amenities through the Chateau Elan Sports Club Membership, including access to an indoor basketball court, tennis and pickleball courts, a state-of-the-art fitness center, group fitness classes, a junior Olympic swimming pool, and a playground. Schedule your tour today and experience the unparalleled luxury, location, and lifestyle of Chateau Elan!
- SubdivisionChateau Elan
- Zip Code30517
- CityBraselton
- CountyGwinnett - GA
Location
- ElementaryDuncan Creek
- JuniorOsborne
- HighMill Creek
Schools
- StatusActive
- MLS #7531399
- TypeResidential
- SpecialArray
MLS Data
- Bedrooms4
- Bathrooms4
- Half Baths1
- Bedroom DescriptionMaster on Main
- RoomsAttic, Bonus Room, Sun Room
- FeaturesBookcases, Coffered Ceiling(s), Crown Molding, Disappearing Attic Stairs, Double Vanity, Entrance Foyer, High Ceilings 10 ft Main, High Ceilings 10 ft Upper, Recessed Lighting, Tray Ceiling(s), Walk-In Closet(s)
- KitchenCabinets White, Eat-in Kitchen, Kitchen Island, Pantry Walk-In, View to Family Room
- AppliancesDishwasher, Disposal, Double Oven, Gas Cooktop, Gas Oven/Range/Countertop, Microwave, Range Hood, Refrigerator, Self Cleaning Oven
- HVACCeiling Fan(s), Central Air, Dual, Electric
- Fireplaces3
- Fireplace DescriptionFamily Room, Keeping Room, Living Room, Outside
Interior Details
- StyleTraditional
- ConstructionBrick 4 Sides
- Built In2022
- StoriesArray
- ParkingAttached, Driveway, Garage, Garage Door Opener, Garage Faces Rear, Kitchen Level, On Street
- FeaturesCourtyard, Gas Grill, Lighting, Rain Gutters
- ServicesClubhouse, Fitness Center, Gated, Golf, Homeowners Association, Near Schools, Near Shopping, Park, Pool, Sidewalks, Street Lights, Tennis Court(s)
- UtilitiesCable Available, Electricity Available, Natural Gas Available, Phone Available, Water Available
- SewerPublic Sewer
- Lot DescriptionBack Yard, Front Yard
- Lot Dimensionsx
- Acres0.21
Exterior Details
Listing Provided Courtesy Of: Norluxe Realty Atlanta 470-223-1981
Listings identified with the FMLS IDX logo come from FMLS and are held by brokerage firms other than the owner of
this website. The listing brokerage is identified in any listing details. Information is deemed reliable but is not
guaranteed. If you believe any FMLS listing contains material that infringes your copyrighted work please click here
to review our DMCA policy and learn how to submit a takedown request. © 2025 First Multiple Listing
Service, Inc.
This property information delivered from various sources that may include, but not be limited to, county records and the multiple listing service. Although the information is believed to be reliable, it is not warranted and you should not rely upon it without independent verification. Property information is subject to errors, omissions, changes, including price, or withdrawal without notice.
For issues regarding this website, please contact Eyesore at 678.692.8512.
Data Last updated on April 17, 2025 5:38am







































































