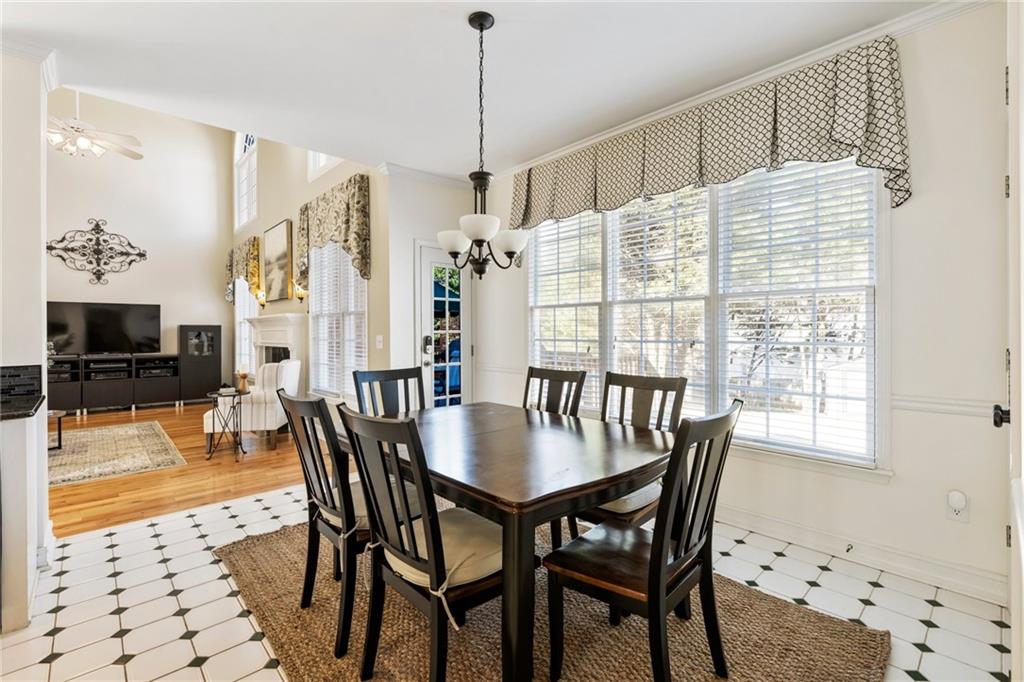6507 Dresden Court
Alpharetta, GA 30005
$710,000
Welcome to 6507 Dresden Drive in the desirable Shiloh Farms neighborhood. Step into this inviting home featuring a two story foyer, hardwood floors and an open floor plan with an abundance of natural light. The cathedral ceilings in the family room enhance the open airy feeling, the spacious dining room and separate living room make this a perfect home for entertaining family & friends. This well maintained home has NEW HVAC, fresh paint, new front porch, new back deck and new landscaping including rear privacy trees. You will love this special corner lot with healthy mature fruit trees and a big flat backyard. Once upstairs you will see an oversized primary bedroom with large bathroom and walk in closet. Good sized secondary bedrooms are flooded with more natural light. The unfinished basement allows the next homeowner to make it their own. There is at least 1200 sq ft that can become a large recreation space and plenty of room to even add another bedroom. Just a short distance to the community pool, tennis and playground. This amazing Alpharetta location is just over 1 mile to Halycon, Big Creek Greenway and Highway 400. The area is thriving with so many great restaurants, shops, Trader Joe's and much more. Welcome home!
- SubdivisionShiloh Farms
- Zip Code30005
- CityAlpharetta
- CountyForsyth - GA
Location
- ElementaryBig Creek
- JuniorDeSana
- HighDenmark High School
Schools
- StatusActive
- MLS #7531370
- TypeResidential
- SpecialArray
MLS Data
- Bedrooms4
- Bathrooms2
- Half Baths1
- Bedroom DescriptionOversized Master
- RoomsBasement, Living Room
- BasementDaylight, Exterior Entry, Full, Interior Entry, Unfinished
- FeaturesCathedral Ceiling(s), Entrance Foyer 2 Story, High Ceilings 9 ft Main, High Ceilings 9 ft Upper
- KitchenBreakfast Bar, Breakfast Room, Cabinets White, Kitchen Island, Pantry, Stone Counters, View to Family Room
- AppliancesDishwasher, Disposal, Electric Oven/Range/Countertop, Gas Range, Gas Water Heater, Microwave, Refrigerator
- HVACCeiling Fan(s), Central Air, Zoned
- Fireplaces1
- Fireplace DescriptionFactory Built, Family Room, Gas Log
Interior Details
- StyleTraditional
- ConstructionBrick 4 Sides
- Built In1997
- StoriesArray
- ParkingAttached, Driveway, Garage, Garage Door Opener, Garage Faces Side, Kitchen Level
- FeaturesPrivate Yard, Rain Barrel/Cistern(s)
- ServicesClubhouse, Homeowners Association, Near Shopping, Near Trails/Greenway, Playground, Pool, Tennis Court(s)
- UtilitiesCable Available, Electricity Available, Natural Gas Available, Underground Utilities, Water Available
- SewerPublic Sewer
- Lot DescriptionBack Yard, Corner Lot, Cul-de-sac Lot, Front Yard
- Lot Dimensionsx
- Acres0.44
Exterior Details
Listing Provided Courtesy Of: Ansley Real Estate| Christie's International Real Estate 770-284-9900
Listings identified with the FMLS IDX logo come from FMLS and are held by brokerage firms other than the owner of
this website. The listing brokerage is identified in any listing details. Information is deemed reliable but is not
guaranteed. If you believe any FMLS listing contains material that infringes your copyrighted work please click here
to review our DMCA policy and learn how to submit a takedown request. © 2025 First Multiple Listing
Service, Inc.
This property information delivered from various sources that may include, but not be limited to, county records and the multiple listing service. Although the information is believed to be reliable, it is not warranted and you should not rely upon it without independent verification. Property information is subject to errors, omissions, changes, including price, or withdrawal without notice.
For issues regarding this website, please contact Eyesore at 678.692.8512.
Data Last updated on November 1, 2025 5:36pm


































