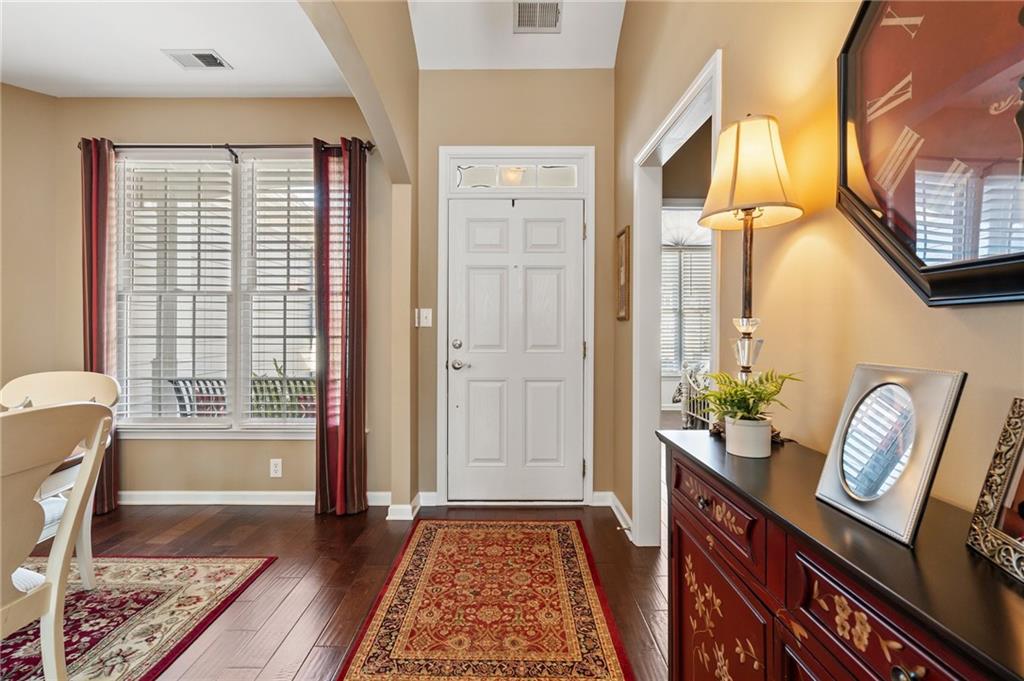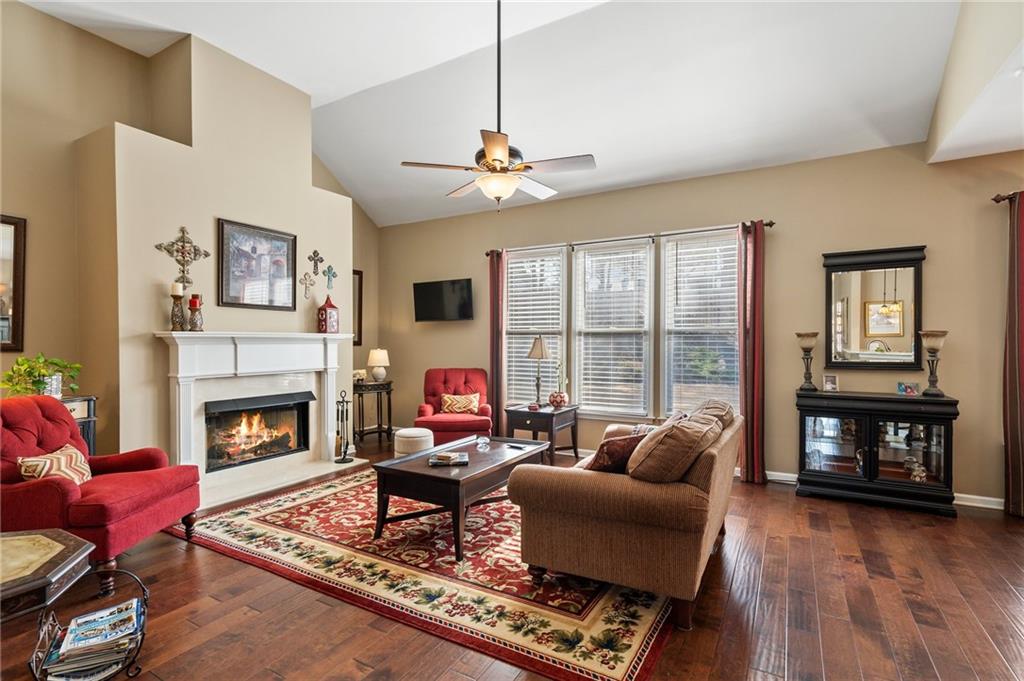508 Millside Trail
Canton, GA 30114
$440,000
Ranch home designed for stepless and effortless living! Welcome to this immaculate 3 bedroom, 2 bath home in the highly sought after swim/tennis/golf community of Bridgemill. Beautifully maintained and situated on a quiet cul-de-sac, this open concept floor plan has living space exactly where you want it. Main features include pristine hardwood floors throughout, a large great room with vaulted ceiling and elegant fireplace, and separate dining room that provides the perfect space for entertaining. The kitchen opens to the great room and features wood cabinetry, granite countertops, newly purchased Kitchen Aid appliances, breakfast bar, pantry closet, and an informal dining area that overlooks the beautifully landscaped backyard. The spacious primary bedroom suite is a true retreat with a trey ceiling, oversized walk-in closet, deep tub soaking tub, separate shower, and double vanity. Conveniently located off the kitchen and garage, the laundry room makes everyday tasks a breeze. Additional highlights include recently painted exterior and interior, plantation shutters and blinds throughout. Outdoor areas come alive in the spring with lush, mature landscaping and hardscapes, large patio with maintenance free pergola and fully fenced backyard. Bridgemill offers an unparalleled amenity package, including an 18-hole championship golf course, a 2-acre aquatic center, 25 lighted tennis courts, pickleball courts, a fitness center, playground, clubhouse, restaurant, and a full-service pro shop. With flexible membership options, you can tailor your experience—whether you prefer social, tennis, or full golf access. Located just minutes from shopping, dining, and major highways, this home truly offers the best of comfort, convenience, and community. Don’t miss this rare opportunity—schedule your showing today!
- SubdivisionBridgemill
- Zip Code30114
- CityCanton
- CountyCherokee - GA
Location
- ElementaryLiberty - Cherokee
- JuniorFreedom - Cherokee
- HighCherokee
Schools
- StatusPending
- MLS #7531337
- TypeResidential
MLS Data
- Bedrooms3
- Bathrooms2
- Bedroom DescriptionOversized Master, Split Bedroom Plan
- RoomsBathroom, Bedroom, Kitchen, Laundry, Living Room, Master Bathroom, Master Bedroom
- FeaturesDisappearing Attic Stairs, Entrance Foyer, High Ceilings 9 ft Main, High Speed Internet, Tray Ceiling(s)
- KitchenBreakfast Bar, Cabinets Stain, Country Kitchen, Pantry, Stone Counters, View to Family Room
- AppliancesDishwasher, Disposal, Energy Star Appliances, Gas Range, Microwave
- HVACCeiling Fan(s), Central Air, Electric
- Fireplaces1
- Fireplace DescriptionFactory Built, Family Room
Interior Details
- StyleRanch, Traditional
- ConstructionCement Siding, Frame, Stone
- Built In2003
- StoriesArray
- ParkingAttached, Driveway, Garage, Garage Door Opener, Kitchen Level, Level Driveway
- FeaturesGarden, Private Entrance, Private Yard, Rain Gutters
- ServicesClubhouse, Fitness Center, Golf, Homeowners Association, Near Trails/Greenway, Pickleball, Playground, Pool, Restaurant, Sidewalks, Street Lights, Tennis Court(s)
- UtilitiesCable Available, Electricity Available, Natural Gas Available, Phone Available, Sewer Available, Underground Utilities, Water Available
- SewerPublic Sewer
- Lot DescriptionBack Yard, Cul-de-sac Lot, Front Yard, Landscaped, Level, Private
- Lot Dimensions67 x 120
- Acres0.22
Exterior Details
Listing Provided Courtesy Of: Ansley Real Estate| Christie's International Real Estate 404-480-8805
Listings identified with the FMLS IDX logo come from FMLS and are held by brokerage firms other than the owner of
this website. The listing brokerage is identified in any listing details. Information is deemed reliable but is not
guaranteed. If you believe any FMLS listing contains material that infringes your copyrighted work please click here
to review our DMCA policy and learn how to submit a takedown request. © 2025 First Multiple Listing
Service, Inc.
This property information delivered from various sources that may include, but not be limited to, county records and the multiple listing service. Although the information is believed to be reliable, it is not warranted and you should not rely upon it without independent verification. Property information is subject to errors, omissions, changes, including price, or withdrawal without notice.
For issues regarding this website, please contact Eyesore at 678.692.8512.
Data Last updated on April 18, 2025 2:33pm





























































