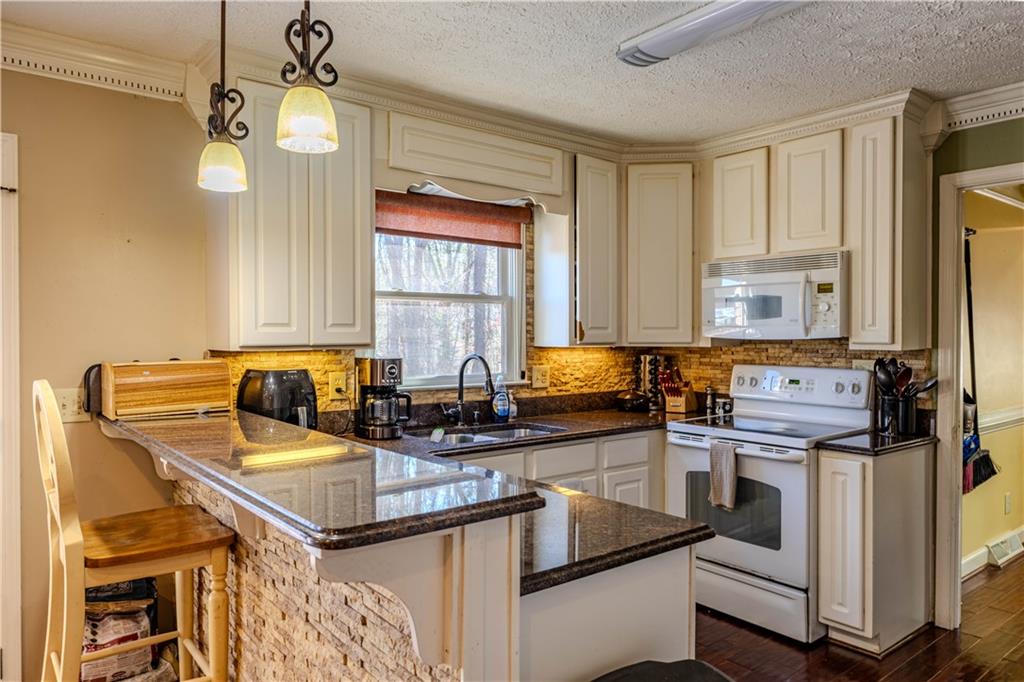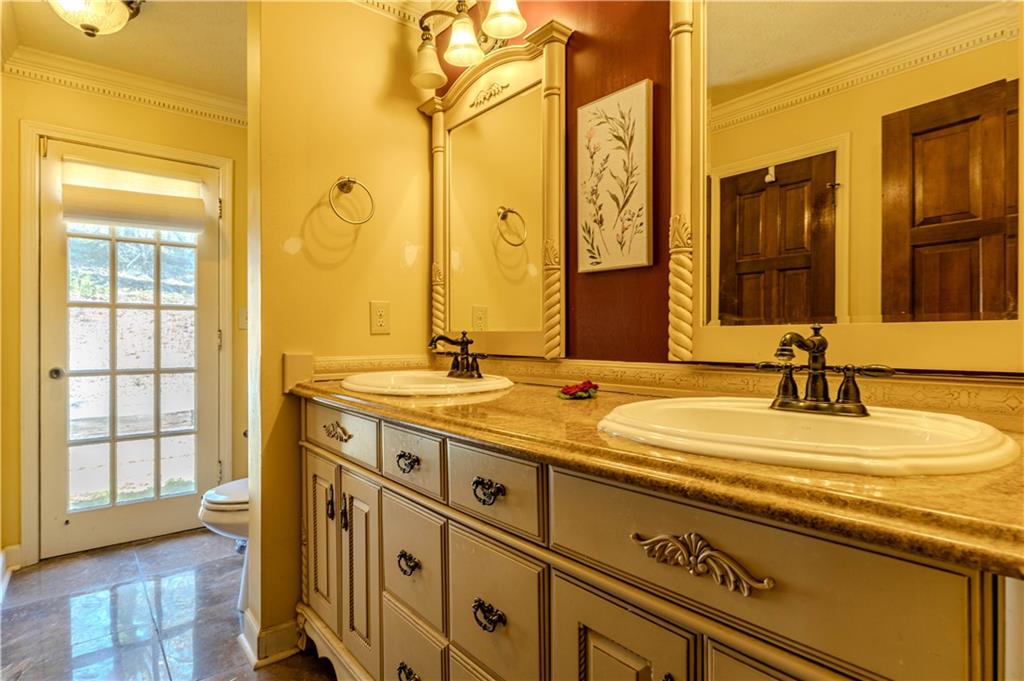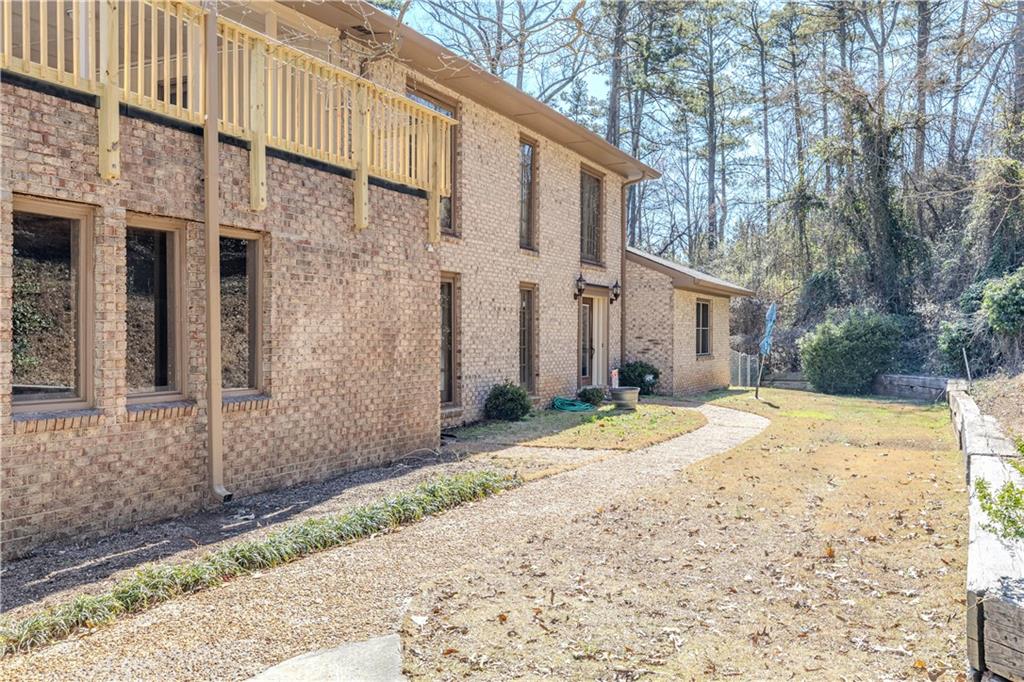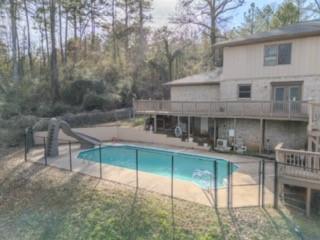2107 Rockmart Road
Rome, GA 30161
$384,999
Welcome to 2107 Rockmart Road in Rome, GA-where comfort, convenience, and charm come together to create the perfect home! Sitting just minutes from downtown Rome, this home offers quick access to Highway 101, Highway 411, Highway 27, and Highway 20, making it a breeze to get wherever you need to go. Also, according to GPS, Atrium-Floyd Hospital is 3.1 miles away and Piedmont Urgent Care is only 1.5 miles away. The nearest elementary school is less than a mile from the home and Rome High School is only 5.9 miles away. Grocery shopping at the local Kroger grocery store or Walmart is less than 3 miles away. For any home related maintenance, Home Depot is only 2.6 miles away. From medical services to schools, from home goods and repair to shopping and restaurants - all are located within minutes of this home. With over 3,200 square feet of space, this home gives you room to spread out and relax. It features three generously sized bedrooms, each with its own full bathroom-perfect for privacy and comfort. The master suite is extra spacious, complete with his and hers closets for plenty of storage. On the main level, you'll find a formal living room and dining room, great for hosting friends and family. The cozy den connects right to the kitchen, making it the heart of the home. Step outside from here onto a huge deck-ideal for sipping your morning coffee or unwinding at sunset. Upstairs, the two bedrooms open onto a large, partially covered deck, offering a peaceful outdoor escape. And if you love spending time outside, you're in for a treat! The backyard is your own private oasis, featuring an inground saltwater pool, easily accessible through French doors from the bonus room. Speaking of the bonus room, it's a versatile space ready for anything-a game room, home theater, play area, or even a guest suite. It already has a kitchenette and an extra bathroom, making it perfect for visitors or a separate living space. This awesome home is located close to several golf courses, tennis courts, shopping, restaurants and local colleges. If you're looking for a home that offers space, convenience, and a great place to entertain - this is it. Come see it for yourself! Home needs a little TLC. ***SELLER IS MOTIVATED!*** Seller will consider a home warranty or rate buy down or other seller concessions - Bring an offer!
- SubdivisionNa
- Zip Code30161
- CityRome
- CountyFloyd - GA
Location
- ElementaryEast Central
- JuniorRome
- HighRome
Schools
- StatusActive
- MLS #7531128
- TypeResidential
MLS Data
- Bedrooms3
- Bathrooms4
- Bedroom DescriptionOversized Master
- RoomsDen, Laundry, Office
- BasementFinished, Finished Bath, Walk-Out Access
- FeaturesEntrance Foyer, His and Hers Closets
- KitchenBreakfast Bar, Cabinets White
- AppliancesDishwasher, Electric Oven/Range/Countertop, Electric Water Heater, Microwave
- HVACCeiling Fan(s), Central Air, Electric, Window Unit(s)
- Fireplaces1
- Fireplace DescriptionBasement
Interior Details
- StyleEuropean
- ConstructionBrick, Wood Siding
- Built In1973
- StoriesArray
- PoolIn Ground, Salt Water
- ParkingGarage
- UtilitiesCable Available, Electricity Available, Water Available
- SewerSeptic Tank
- Lot DescriptionBack Yard, Sloped
- Acres0.95
Exterior Details
Listing Provided Courtesy Of: Hardy Realty and Development Company 706-291-4321
Listings identified with the FMLS IDX logo come from FMLS and are held by brokerage firms other than the owner of
this website. The listing brokerage is identified in any listing details. Information is deemed reliable but is not
guaranteed. If you believe any FMLS listing contains material that infringes your copyrighted work please click here
to review our DMCA policy and learn how to submit a takedown request. © 2026 First Multiple Listing
Service, Inc.
This property information delivered from various sources that may include, but not be limited to, county records and the multiple listing service. Although the information is believed to be reliable, it is not warranted and you should not rely upon it without independent verification. Property information is subject to errors, omissions, changes, including price, or withdrawal without notice.
For issues regarding this website, please contact Eyesore at 678.692.8512.
Data Last updated on January 21, 2026 4:54pm


































