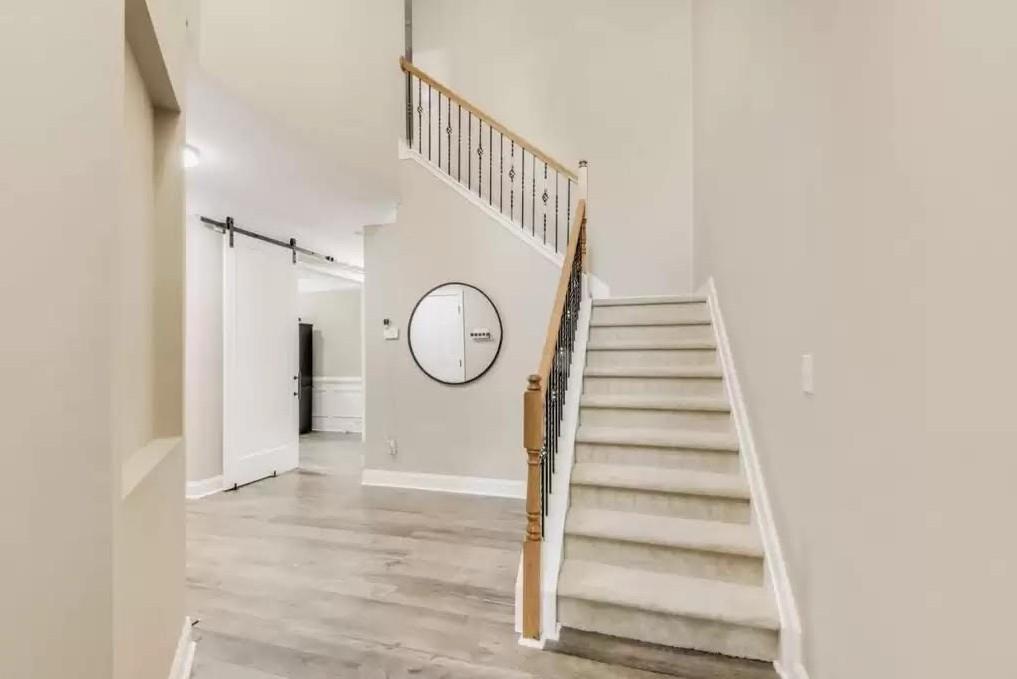3277 Bluejay Lane #41
Alpharetta, GA 30022
$510,000
LOCATION, LOCATION, LOCATION - Glenmoor is in the heart of Alpharetta. Minutes to Avalon, Johns Creek, North Point Mall and Downtown Alpharetta. Great shopping, restaurants, medical facilities, and walking distance to the Greenway for your exercise pleasure. Also in top rated Alpharetta high school district. This beautiful end unit Townhome is located at the back of the neighborhood. The 2 story foyer adds an elegant feel as you enter your home. The open concept floorplan is trimmed out with beautiful moldings which are one example of the high quality construction. Features of this home include hardwood flooring, a fully equipped kitchen with stainless appliances and granite countertops, which is open to the dining area and family room. The large breakfast bar can accommodate 3-4 barstools, and overlooks the sun filled eat-in area. Being an end unit provides the dining area with two sides of windows. The kitchen also has loads of cabinets and a pantry for storage. The open concept design with abundant natural light, creates the perfect fireside family room for relaxation or entertaining. There is a separate formal dining room/office which can be closed off with the barn door. A guest bathroom and laundry room complete the main floor. Upstairs is the grand primary suite with a trey ceiling and enough space to create your personal sitting area. The large bathroom has an oversized soaking tub, separate shower, double vanity and water closet. A large walk in closet completes the suite. Two additional bedrooms and a hall bath complete this floor. The garage includes a suspended storage shelf.
- SubdivisionGlenmoor
- Zip Code30022
- CityAlpharetta
- CountyFulton - GA
Location
- ElementaryNew Prospect
- JuniorWebb Bridge
- HighAlpharetta
Schools
- StatusActive
- MLS #7531080
- TypeCondominium & Townhouse
MLS Data
- Bedrooms3
- Bathrooms2
- Half Baths1
- Bedroom DescriptionOversized Master
- FeaturesDouble Vanity, Entrance Foyer, Entrance Foyer 2 Story, High Ceilings 9 ft Main, High Ceilings 10 ft Lower, High Speed Internet, Tray Ceiling(s), Walk-In Closet(s)
- KitchenBreakfast Bar, Cabinets Stain, Eat-in Kitchen, Pantry, Stone Counters, View to Family Room
- AppliancesDishwasher, Dryer, Electric Oven/Range/Countertop, Gas Range, Gas Water Heater, Microwave, Range Hood, Refrigerator, Self Cleaning Oven, Washer
- HVACCeiling Fan(s), Central Air, Zoned
- Fireplaces1
- Fireplace DescriptionElectric, Factory Built
Interior Details
- StyleTownhouse
- ConstructionBrick Front, Cement Siding
- Built In2006
- StoriesArray
- ParkingGarage, Garage Door Opener, Garage Faces Front, Kitchen Level, Level Driveway
- FeaturesPrivate Entrance
- ServicesPool
- UtilitiesCable Available, Electricity Available, Natural Gas Available, Sewer Available, Underground Utilities, Water Available
- SewerPublic Sewer
- Lot DescriptionBack Yard, Front Yard, Landscaped, Open Lot
- Lot DimensionsX
Exterior Details
Listing Provided Courtesy Of: Atlanta Communities 770-240-2001
Listings identified with the FMLS IDX logo come from FMLS and are held by brokerage firms other than the owner of
this website. The listing brokerage is identified in any listing details. Information is deemed reliable but is not
guaranteed. If you believe any FMLS listing contains material that infringes your copyrighted work please click here
to review our DMCA policy and learn how to submit a takedown request. © 2025 First Multiple Listing
Service, Inc.
This property information delivered from various sources that may include, but not be limited to, county records and the multiple listing service. Although the information is believed to be reliable, it is not warranted and you should not rely upon it without independent verification. Property information is subject to errors, omissions, changes, including price, or withdrawal without notice.
For issues regarding this website, please contact Eyesore at 678.692.8512.
Data Last updated on April 14, 2025 6:52am






















