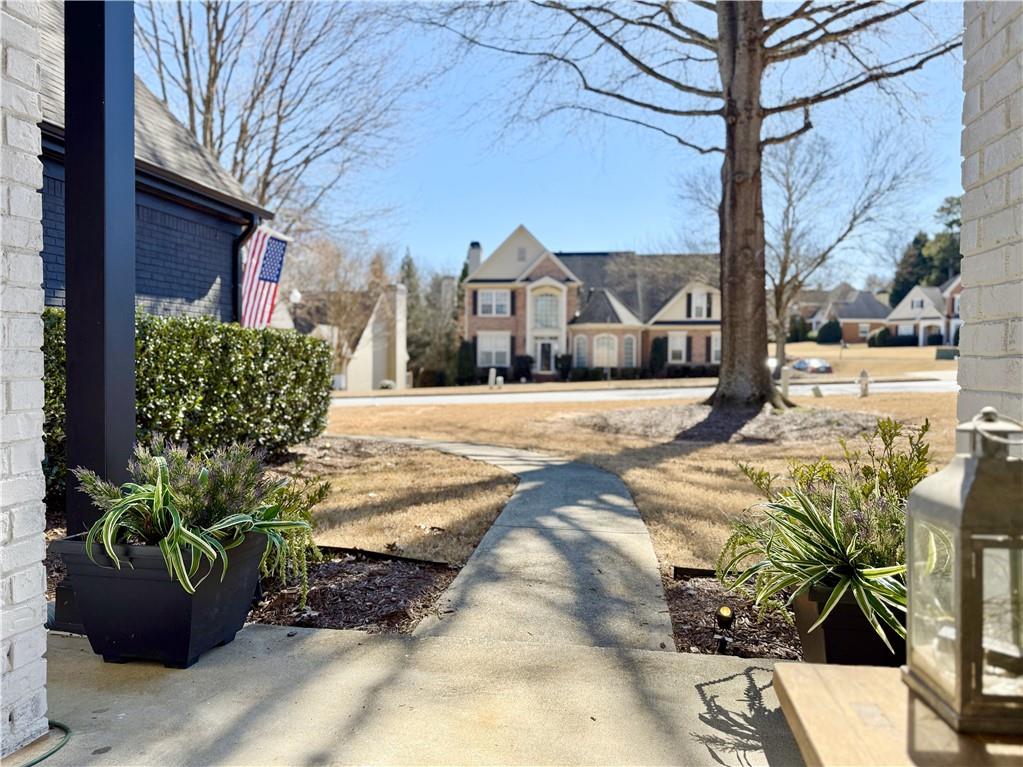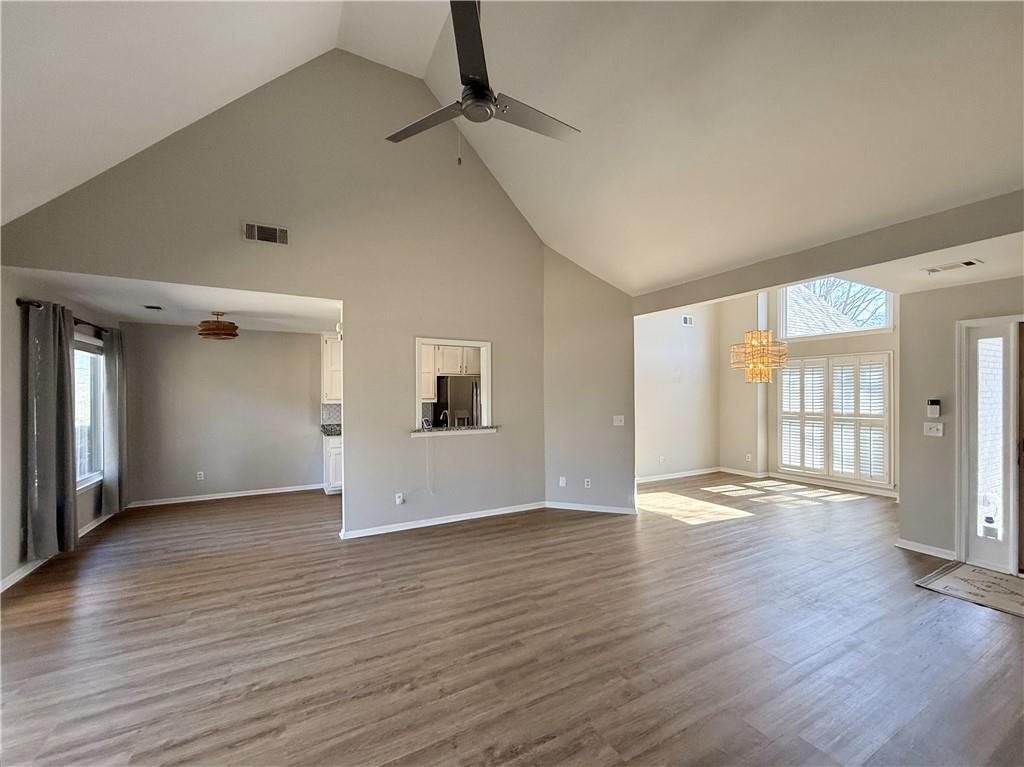110 Roberts Road
Suwanee, GA 30024
$540,000
UPDATE: under contract. Open for showings and visitors for back up offers. This gorgeous ranch style home is located in the sought-after Ruby Forest community - a generational Suwanee neighborhood with it's own pond, pool, tennis, clubhouse, playground and a walking trail to Roberts Elementary School. The home exterior has been upgraded to a modern durable paint with a new front door and wood beams added above the facade windows. Level front and private fenced-in backyard allow for outdoor activities. Poured concrete pad is conveniently accessible from living/kitchen for grilling, entertainment, and relaxation. A primary suite and 2 bedrooms are conveniently located on the main level, with an additional bedroom or bonus room over 2-car garage. Primary bathroom feels like a spa and has been upgraded to modern tile & shower door with 2 handheld showerheads, a freestanding vanity with a farmhouse sink & soft-close doors, and chevron patterned shiplap as the backboard of the vanity. A primary walk-in closet offers ample storage with a California Closet System. Kitchen offers Designer Backsplash and has a view into fireplace-anchored living room, an open breakfast area and a separate open formal dining area have plenty of windows. Updated lighting fixtures w LED throughout. Other features include: Lvl 2 Electric Car Charging station in the garage. Long driveway for additional parking. 3 Nest Firealarms with CO2 detectors, Nest doorbell, Simplysafe system. New attic insulation for enhanced energy savings. The Lennox S1290 HVAC with UV filtration. Conveniently situated in proximity to Suwanee Town Center, parks, greenway, shopping, dining, award-winning schools and activities, this is a true gem! Hurry up and make it yours!
- SubdivisionRuby Forest
- Zip Code30024
- CitySuwanee
- CountyGwinnett - GA
Location
- ElementaryRoberts
- JuniorNorth Gwinnett
- HighNorth Gwinnett
Schools
- StatusActive Under Contract
- MLS #7531037
- TypeResidential
MLS Data
- Bedrooms4
- Bathrooms2
- Bedroom DescriptionMaster on Main, Split Bedroom Plan
- RoomsBonus Room, Living Room
- FeaturesCathedral Ceiling(s), Entrance Foyer, High Ceilings 10 ft Main, High Speed Internet, Recessed Lighting, Smart Home, Tray Ceiling(s), Walk-In Closet(s)
- KitchenBreakfast Room, Cabinets White, Pantry, Solid Surface Counters, View to Family Room
- AppliancesDishwasher, Dryer, Gas Range, Gas Water Heater, Microwave, Refrigerator, Self Cleaning Oven, Washer
- HVACCeiling Fan(s), Central Air, ENERGY STAR Qualified Equipment
- Fireplaces1
- Fireplace DescriptionGas Starter, Insert, Living Room
Interior Details
- StyleModern, Ranch, Traditional
- ConstructionBlown-In Insulation, Brick Front, HardiPlank Type
- Built In1994
- StoriesArray
- ParkingDriveway, Garage, Garage Door Opener, Garage Faces Side, Kitchen Level, Level Driveway, Electric Vehicle Charging Station(s)
- FeaturesPrivate Yard, Rain Gutters
- ServicesClubhouse, Homeowners Association, Lake, Near Schools, Near Shopping, Near Trails/Greenway, Playground, Pool, Sidewalks, Street Lights, Tennis Court(s)
- UtilitiesCable Available, Electricity Available, Natural Gas Available, Phone Available, Sewer Available, Underground Utilities, Water Available
- SewerPublic Sewer
- Lot DescriptionBack Yard, Cleared, Front Yard, Level, Private
- Lot Dimensionsx
- Acres0.35
Exterior Details
Listing Provided Courtesy Of: Synergy Real Estate, LLC. 770-595-5578
Listings identified with the FMLS IDX logo come from FMLS and are held by brokerage firms other than the owner of
this website. The listing brokerage is identified in any listing details. Information is deemed reliable but is not
guaranteed. If you believe any FMLS listing contains material that infringes your copyrighted work please click here
to review our DMCA policy and learn how to submit a takedown request. © 2025 First Multiple Listing
Service, Inc.
This property information delivered from various sources that may include, but not be limited to, county records and the multiple listing service. Although the information is believed to be reliable, it is not warranted and you should not rely upon it without independent verification. Property information is subject to errors, omissions, changes, including price, or withdrawal without notice.
For issues regarding this website, please contact Eyesore at 678.692.8512.
Data Last updated on October 27, 2025 11:22am































































