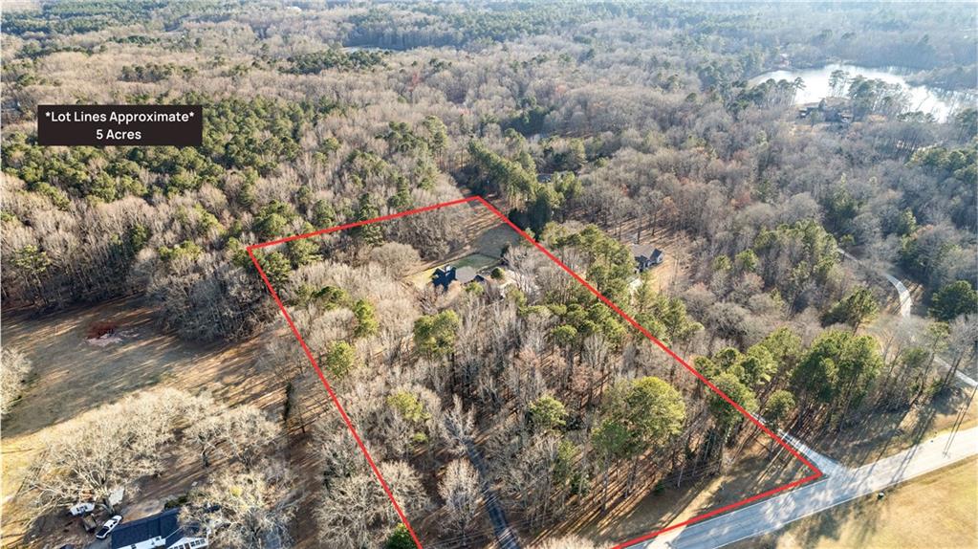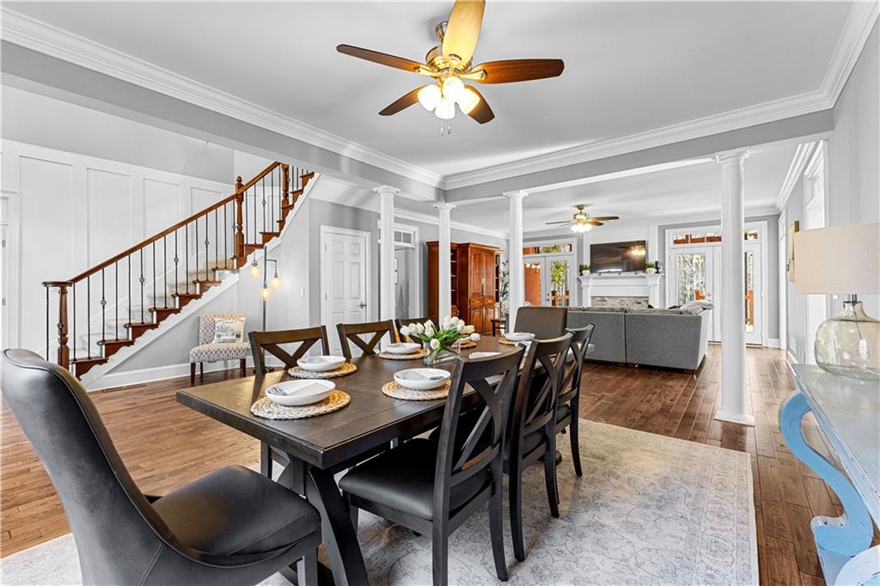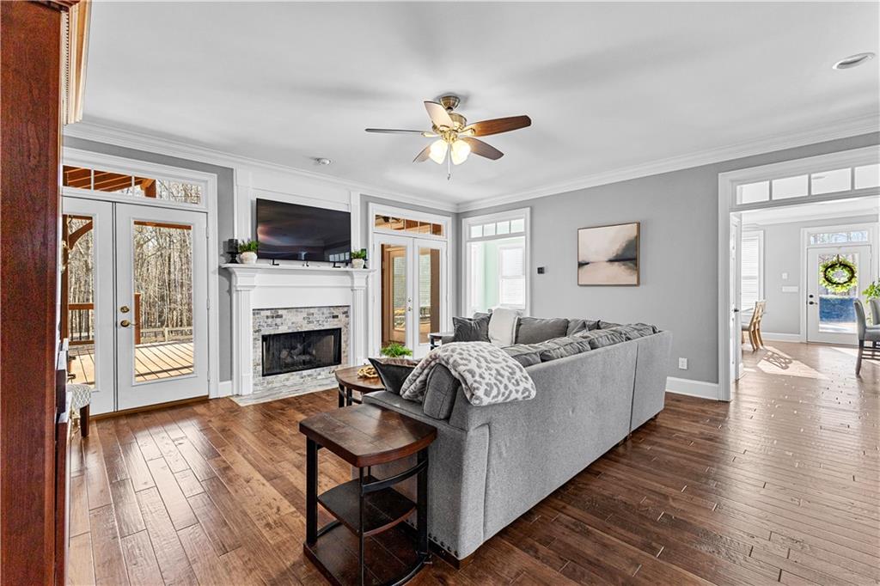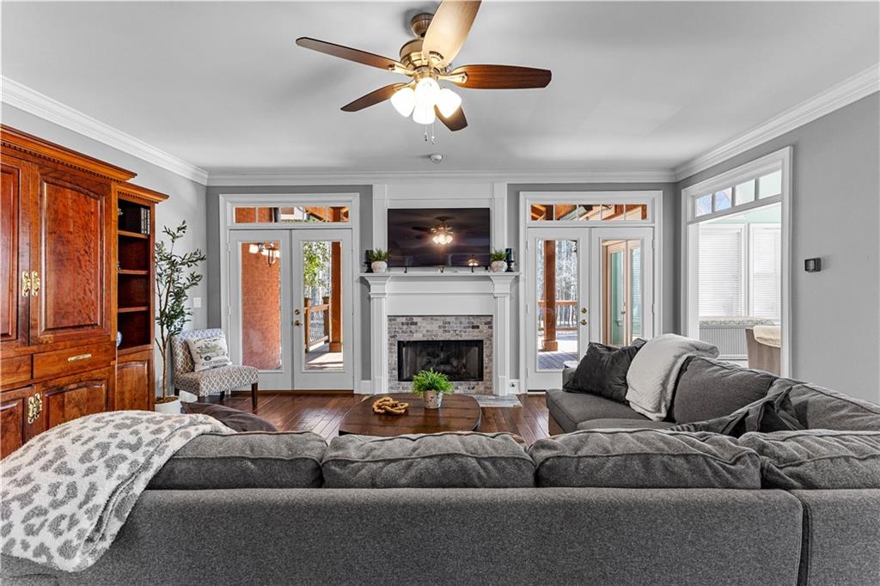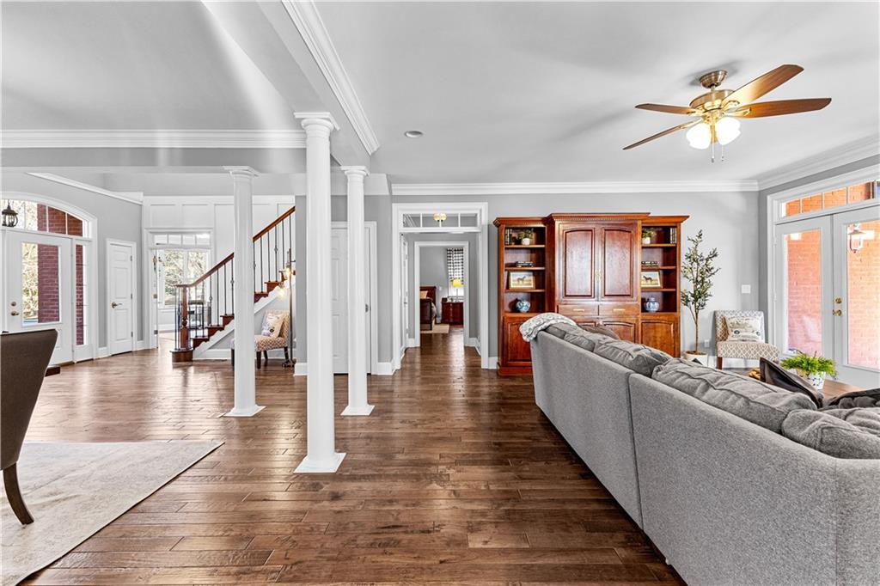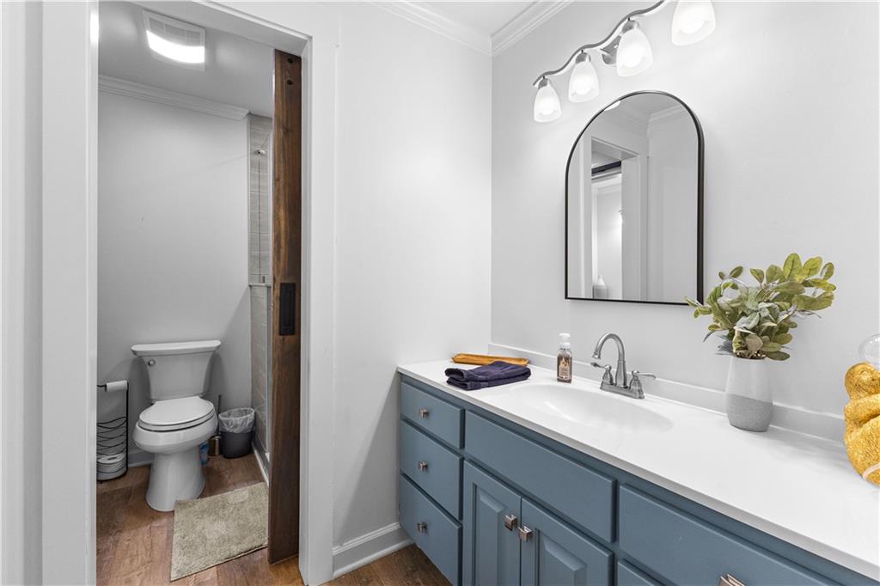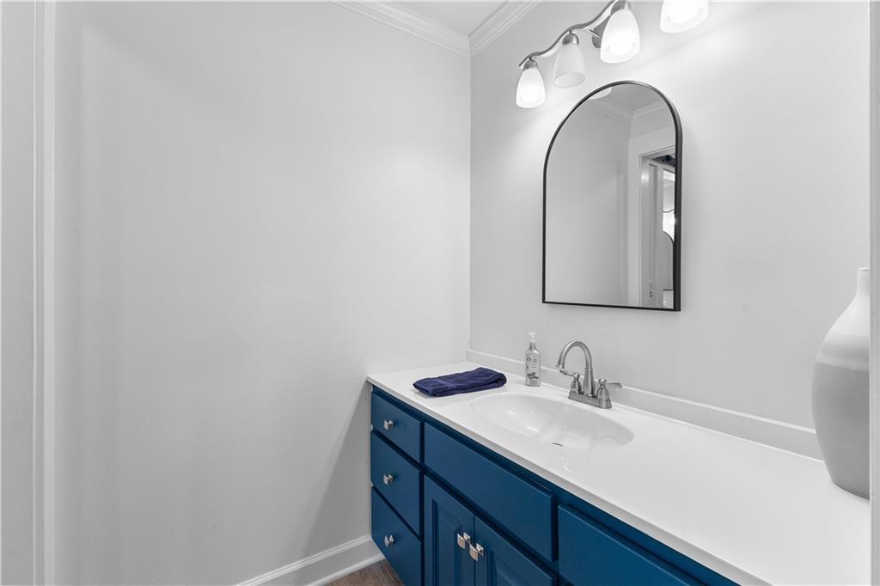238 Chappell Road
Fayetteville, GA 30215
$947,500
An Unmatched Opportunity in the Whitewater School District! This impossible-to-find, one-owner four-sided brick home is nestled on five private acres, offering the perfect blend of seclusion and charm. Thoughtfully designed and meticulously maintained, this custom-built home is now ready to welcome a new owner! As you wind down the picturesque driveway, you'll immediately appreciate the privacy and curb appeal this estate offers, including an extra parking pad that provides ample space for family and guests. Step inside the entryway to find a spacious dining room and a cozy family room, ideal for gatherings. The large kitchen boasts abundant cabinetry and overlooks a bright eat-in breakfast area. Just off the kitchen, a covered friend's entry porch welcomes visitors, while a back hallway leads to a mudroom, walk-in laundry room, pantry, and garage for ultimate convenience. Love entertaining? The huge, covered Game Day porch expands your living space, making it the perfect spot for relaxing or hosting. The primary suite on the main level offers a generous retreat with an ensuite bath, double vanities, and a walk-in closet. A dedicated home office, accessible from both the primary suite and foyer, provides flexibility as a nursery or craft room, if a home office isn't needed. Upstairs, new carpet enhances the three additional spacious bedrooms and two full baths. The terrace level offers even more possibilities, featuring a fun bar and game room, a bonus bedroom/craft room, and a full bath. The unfinished areas provide excellent storage or an opportunity to customize and expand. Major updates include a brand-new roof in 2025!
- Zip Code30215
- CityFayetteville
- CountyFayette - GA
Location
- ElementarySara Harp Minter
- JuniorWhitewater
- HighWhitewater
Schools
- StatusActive
- MLS #7531022
- TypeResidential
MLS Data
- Bedrooms5
- Bathrooms4
- Half Baths1
- Bedroom DescriptionMaster on Main
- RoomsFamily Room, Game Room, Laundry, Office
- BasementCrawl Space, Exterior Entry, Finished Bath, Full, Interior Entry
- FeaturesDouble Vanity, Entrance Foyer, High Ceilings 9 ft Lower, High Ceilings 9 ft Main, High Ceilings 9 ft Upper, High Speed Internet
- KitchenBreakfast Bar, Breakfast Room, Eat-in Kitchen, Keeping Room, Kitchen Island, Pantry
- AppliancesDishwasher, Microwave
- HVACCeiling Fan(s), Central Air
- Fireplaces2
- Fireplace DescriptionFamily Room, Outside
Interior Details
- StyleTraditional
- ConstructionBrick 4 Sides
- Built In1999
- StoriesArray
- ParkingAttached, Garage, Garage Door Opener, Garage Faces Side, Kitchen Level
- FeaturesPrivate Yard, Rain Gutters
- UtilitiesCable Available, Phone Available, Underground Utilities
- SewerSeptic Tank
- Lot DescriptionPrivate
- Acres5
Exterior Details
Listing Provided Courtesy Of: Berkshire Hathaway HomeServices Georgia Properties 770-719-9400
Listings identified with the FMLS IDX logo come from FMLS and are held by brokerage firms other than the owner of
this website. The listing brokerage is identified in any listing details. Information is deemed reliable but is not
guaranteed. If you believe any FMLS listing contains material that infringes your copyrighted work please click here
to review our DMCA policy and learn how to submit a takedown request. © 2026 First Multiple Listing
Service, Inc.
This property information delivered from various sources that may include, but not be limited to, county records and the multiple listing service. Although the information is believed to be reliable, it is not warranted and you should not rely upon it without independent verification. Property information is subject to errors, omissions, changes, including price, or withdrawal without notice.
For issues regarding this website, please contact Eyesore at 678.692.8512.
Data Last updated on January 28, 2026 1:03pm



