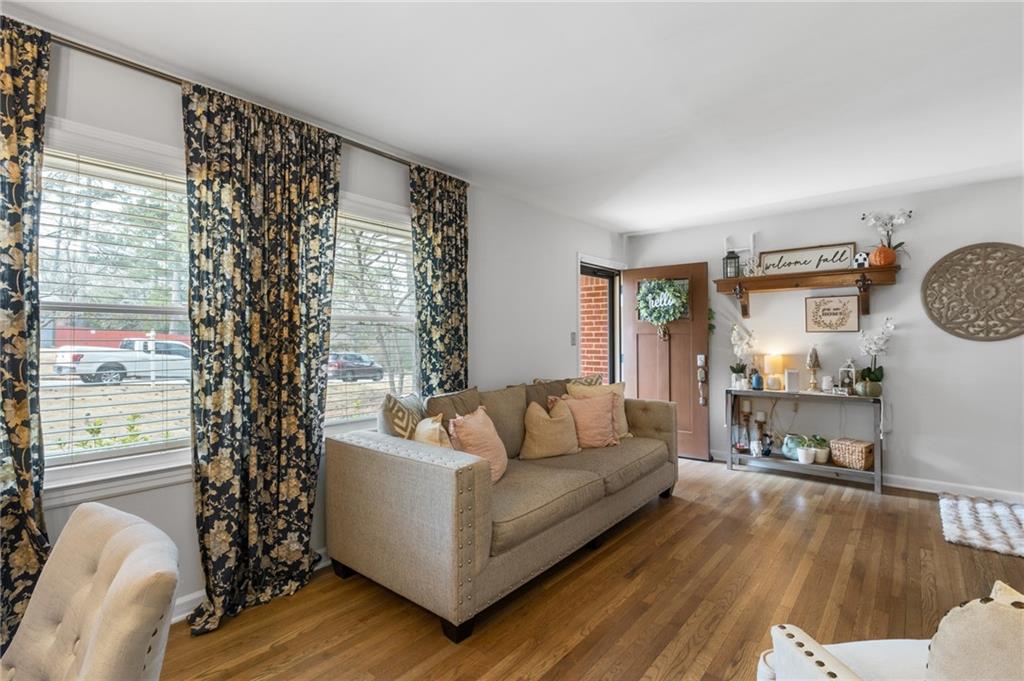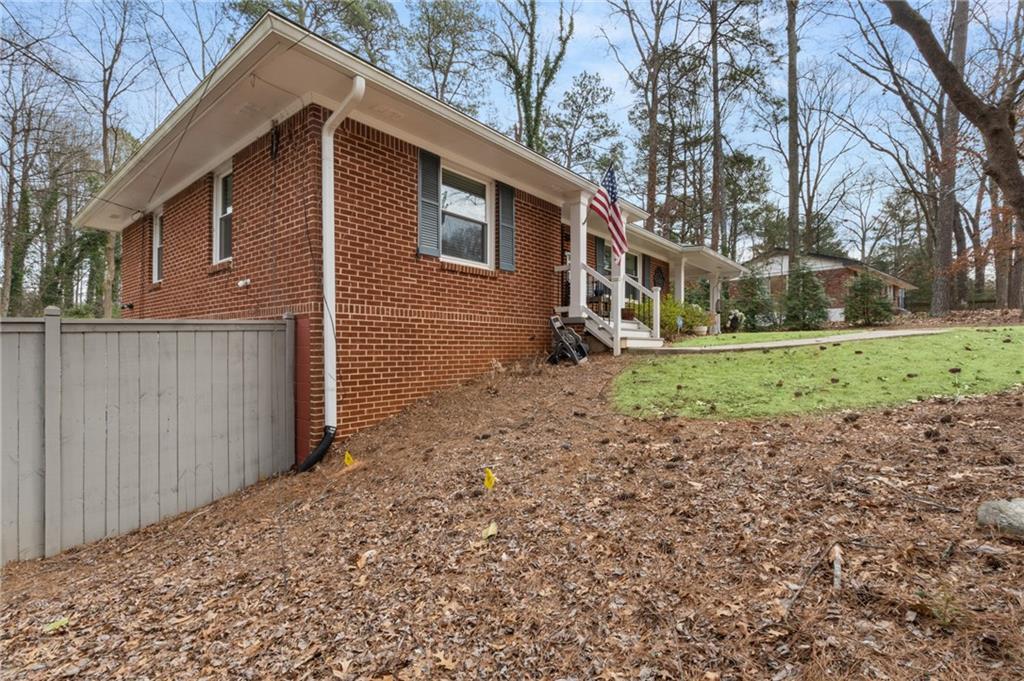3245 Westmart Lane
Atlanta, GA 30340
$384,900
Hurry to This Charming Mid-Century All-Brick Cottage, So Stylishly Restored! They Don't Build Them Like This Anymore! A Full Walk-Out Daylight Basement Awaits Your Expansion Plans, Too! This Sweet Home Features Wonderful Light and Spacious Rooms with Large Windows! Come Feel the Peaceful Vibe with a Fresh Neutral Designer Paint Palette, Amazing Hardwood Floors, and the Recent Complete-Remodel Kitchen Featuring High-End Cabinets, Quartz Counters, Tile Backsplash, and Stainless-Steel Appliances, incl Gas Range and Refrigerator! Beautiful Original, Refinished Hardwood Floors in LR, DR, and Bedrooms, with Cozy Luxury Carpet over Hardwood in Primary BR and BR2! BR3 is Being Used as a Terrific Home Office. The Truly Well-Planned, Efficient Kitchen Features Beautiful Tile Flooring, and a Window Over the Kitchen Sink with a View of the Private, Level Fenced Backyard! This Large Lot has a Manicured Lawn and Lovely Mature Trees and Plantings! A Full Wood Privacy Fence Encloses the HUGE Backyard, Perfect for Gardeners, Outdoor Play, or a Fire-Pit and Patio Area--Even All Three! Replacement Windows and Storms Doors, a New Water Heater, and a Recent HVAC System Make This Home Extra Cozy and Energy-Efficient! Plus there's a Large Tile Bath with Vintage Blue MCM Tile and an Updated Pedestal Sink! The Full Daylight Basement houses the Large Laundry Area, and Has Abundant Space for Storage AND Finishing More Rooms! Bring Your Plans for a Media Space, Home Office, Workshop, Extra Bedrooms and Bath--Whatever Makes Your Expansion Dreams Come True! This Sweet Home is Near Schools, Shopping, Restaurants and Parks! The Fantastic Close-In Location is an Easy Commute to Decatur/Emory/CDC, Buckhead, Midtown, Georgia Tech, Perimeter Center, Technology Park!
- SubdivisionWestwood
- Zip Code30340
- CityAtlanta
- CountyDekalb - GA
Location
- StatusPending
- MLS #7531019
- TypeResidential
MLS Data
- Bedrooms3
- Bathrooms1
- Bedroom DescriptionRoommate Floor Plan
- RoomsBasement
- BasementDaylight, Exterior Entry, Full, Interior Entry, Walk-Out Access
- KitchenCabinets White, Pantry, Solid Surface Counters
- AppliancesDishwasher, Electric Range, Gas Water Heater, Self Cleaning Oven
- HVACCeiling Fan(s), Central Air, Electric
Interior Details
- StyleRanch
- ConstructionBrick, Brick 4 Sides
- Built In1959
- StoriesArray
- ParkingCarport, Kitchen Level, Level Driveway, Parking Pad
- FeaturesLighting, Private Yard
- ServicesNear Public Transport, Near Schools, Near Shopping, Street Lights
- UtilitiesCable Available, Electricity Available, Natural Gas Available, Phone Available, Sewer Available, Water Available
- SewerPublic Sewer
- Lot DescriptionBack Yard, Front Yard, Landscaped, Level, Private
- Lot Dimensions80x182x150x150
- Acres0.42
Exterior Details
Listing Provided Courtesy Of: Realty Associates of Atlanta, LLC. 404-235-8900
Listings identified with the FMLS IDX logo come from FMLS and are held by brokerage firms other than the owner of
this website. The listing brokerage is identified in any listing details. Information is deemed reliable but is not
guaranteed. If you believe any FMLS listing contains material that infringes your copyrighted work please click here
to review our DMCA policy and learn how to submit a takedown request. © 2025 First Multiple Listing
Service, Inc.
This property information delivered from various sources that may include, but not be limited to, county records and the multiple listing service. Although the information is believed to be reliable, it is not warranted and you should not rely upon it without independent verification. Property information is subject to errors, omissions, changes, including price, or withdrawal without notice.
For issues regarding this website, please contact Eyesore at 678.692.8512.
Data Last updated on April 5, 2025 7:54pm



































