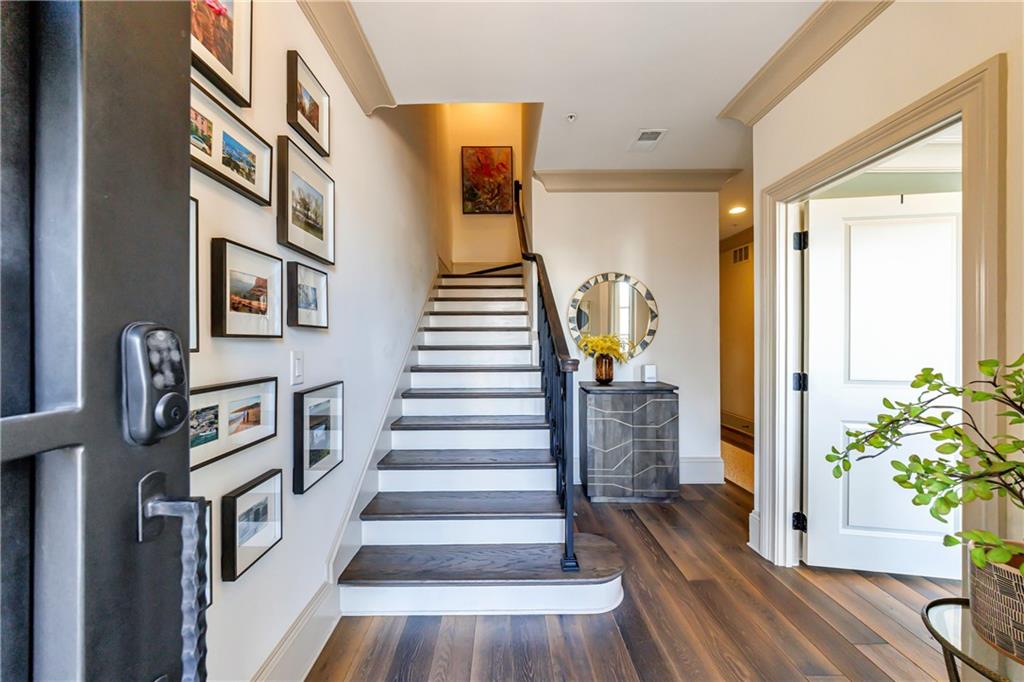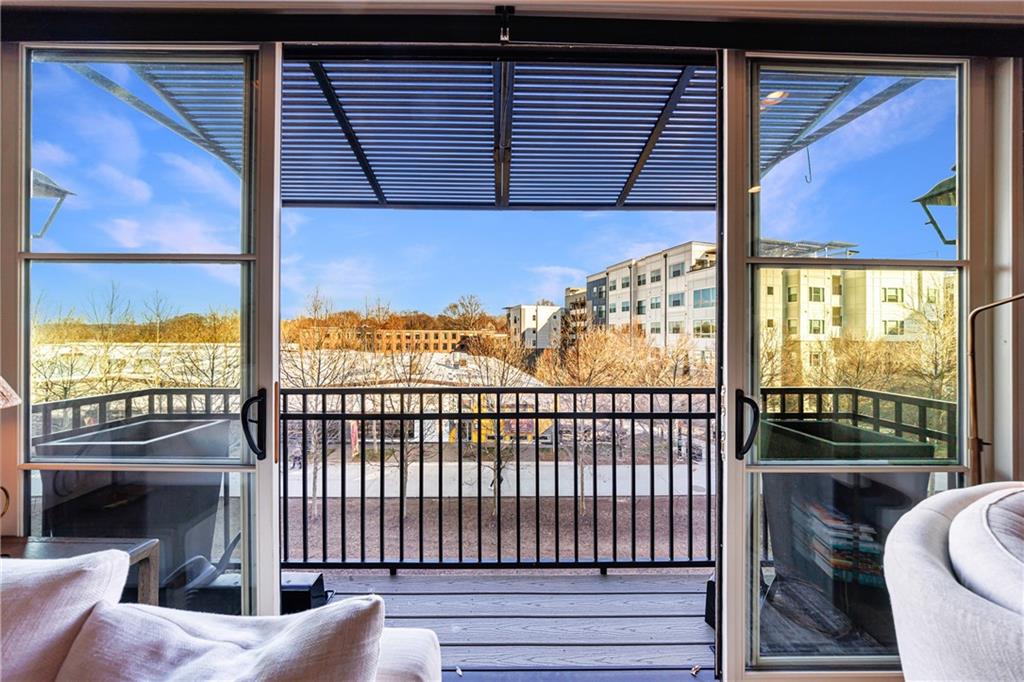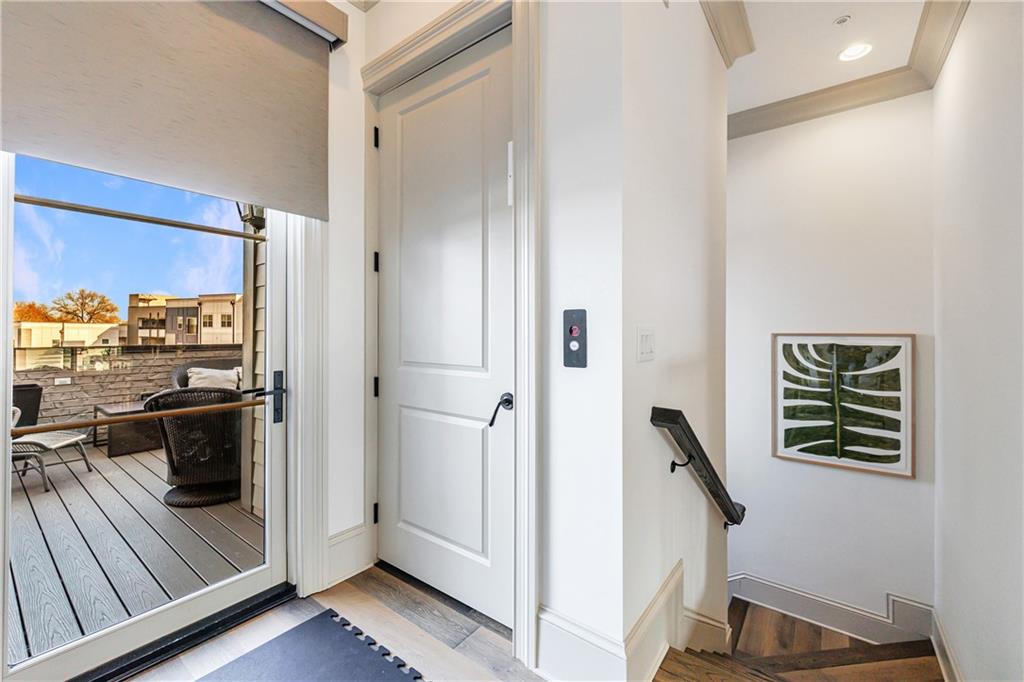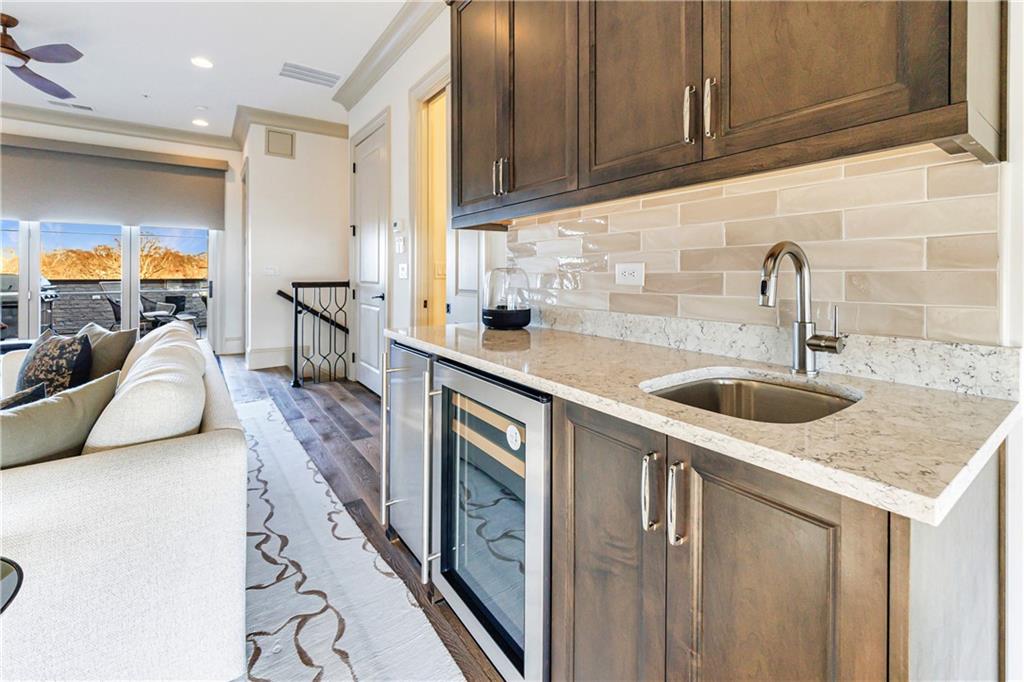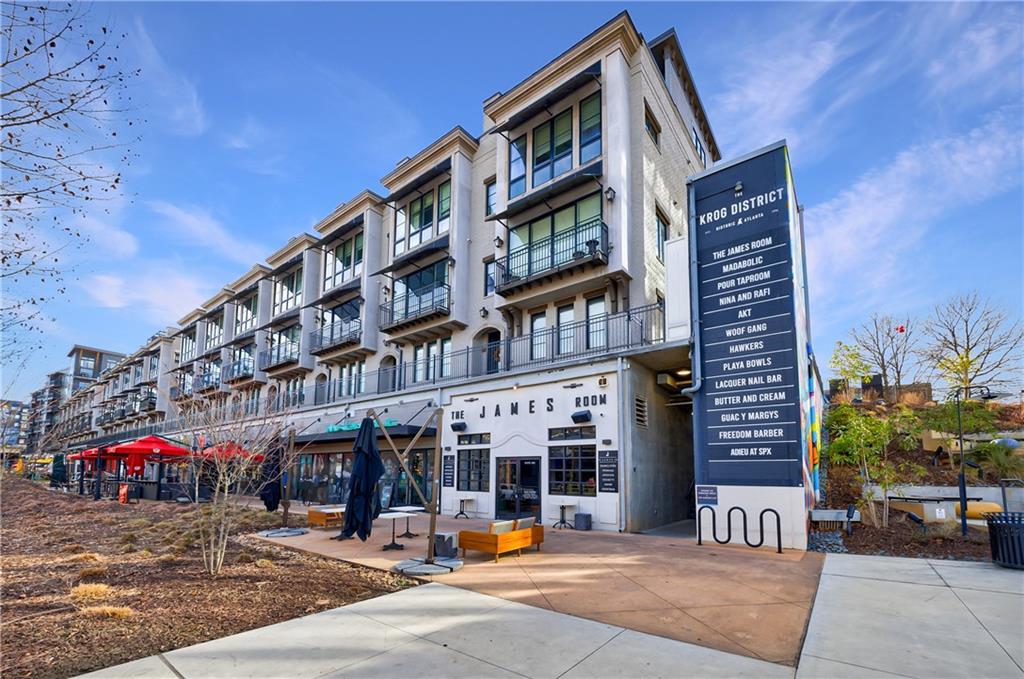661 Auburn Avenue NE #10
Atlanta, GA 30312
$1,645,000
Situated along the BeltLine and directly across from Inman Park, this extraordinary four-level townhome at the Residences at Studioplex redefines luxury living with a private elevator, attached garage parking, and impeccable design. The first level welcomes you with a charming mudroom and a spacious guest suite with a private bath, perfect for visitors, a home office, or a personal retreat. The main level is a masterpiece of modern elegance, where soaring ceilings, rich hardwood floors, and an open-concept layout create an inviting and sophisticated ambiance. The chef’s kitchen is a showstopper, boasting a massive center island, Sub-Zero refrigerator, Wolf gas range, and sleek custom cabinetry, with French doors seamlessly connecting to an outdoor space for effortless indoor-outdoor living. Flowing effortlessly from the kitchen, the breakfast nook, formal dining area, and stunning family room with a fireplace and built-in shelving set the stage for both intimate gatherings and grand entertaining. Upstairs, the primary suite is a sanctuary of luxury, featuring a private fireplace, French doors opening to a balcony, and a spa-inspired bath with a dual marble vanity, glass-enclosed shower, water closet, and a custom walk-in closet designed for ultimate organization. The top level is an entertainer’s dream, complete with a custom bar, beverage refrigerator, and sink, leading to a breathtaking outdoor lounge with a fireplace and sweeping city views. With Krog Street Market, Atlanta’s top dining destinations, and premier shopping just steps away, this residence is a true urban sanctuary, seamlessly blending luxury, convenience, and sophistication in the heart of Atlanta. In the unit, a private Elevator services all floors.
- SubdivisionThe Residences At Studioplex
- Zip Code30312
- CityAtlanta
- CountyFulton - GA
Location
- ElementaryHope-Hill
- JuniorDavid T Howard
- HighMidtown
Schools
- StatusActive
- MLS #7530886
- TypeCondominium & Townhouse
MLS Data
- Bedrooms4
- Bathrooms4
- Half Baths1
- Bedroom DescriptionOversized Master, Sitting Room
- BasementDaylight, Exterior Entry, Finished, Finished Bath, Interior Entry
- FeaturesDouble Vanity, Elevator, Entrance Foyer, High Ceilings 10 ft Lower, High Ceilings 10 ft Main, High Ceilings 10 ft Upper, High Speed Internet, Walk-In Closet(s)
- KitchenBreakfast Bar, Breakfast Room, Eat-in Kitchen, Kitchen Island, Pantry, Stone Counters, View to Family Room
- AppliancesDishwasher, Disposal, Gas Range, Range Hood
- HVACCentral Air
- Fireplaces3
- Fireplace DescriptionFamily Room, Gas Starter, Master Bedroom, Outside
Interior Details
- StyleContemporary, Townhouse
- ConstructionBrick 4 Sides
- Built In2019
- StoriesArray
- ParkingAttached, Garage, Garage Door Opener
- FeaturesBalcony, Private Entrance
- ServicesNear Beltline, Near Public Transport, Near Schools, Near Shopping, Near Trails/Greenway, Park, Restaurant, Sidewalks, Street Lights
- UtilitiesCable Available, Electricity Available, Natural Gas Available, Sewer Available, Water Available
- SewerPublic Sewer
- Lot DescriptionLandscaped, Level
- Lot Dimensionsx
- Acres0.022
Exterior Details
Listing Provided Courtesy Of: Atlanta Fine Homes Sotheby's International 404-237-5000
Listings identified with the FMLS IDX logo come from FMLS and are held by brokerage firms other than the owner of
this website. The listing brokerage is identified in any listing details. Information is deemed reliable but is not
guaranteed. If you believe any FMLS listing contains material that infringes your copyrighted work please click here
to review our DMCA policy and learn how to submit a takedown request. © 2025 First Multiple Listing
Service, Inc.
This property information delivered from various sources that may include, but not be limited to, county records and the multiple listing service. Although the information is believed to be reliable, it is not warranted and you should not rely upon it without independent verification. Property information is subject to errors, omissions, changes, including price, or withdrawal without notice.
For issues regarding this website, please contact Eyesore at 678.692.8512.
Data Last updated on November 26, 2025 4:24pm




