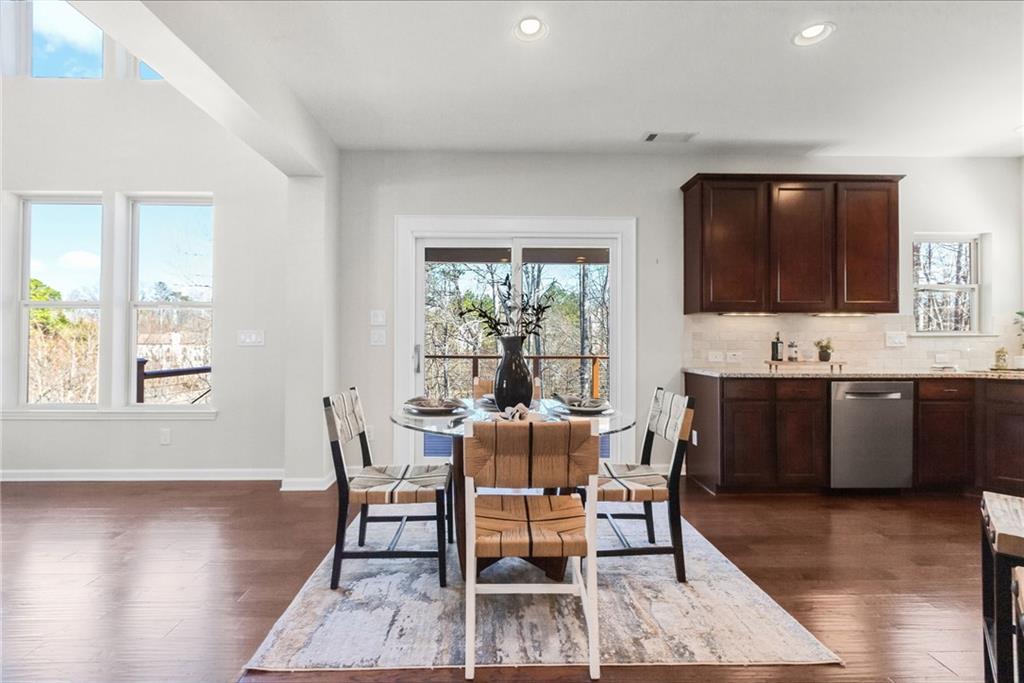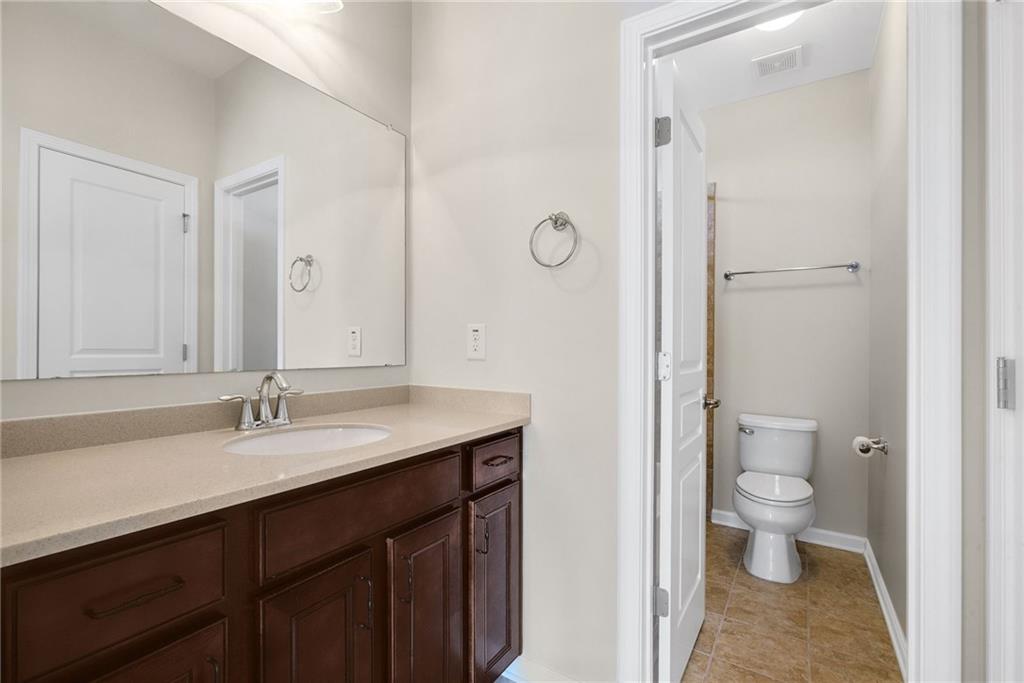5970 Somersby Circle
Alpharetta, GA 30005
$785,000
Welcome to this meticulously maintained home located in the sought after and rarely available Summit at Shiloh neighborhood. You will love the spacious layout that includes a large kitchen with an island, perfect for meal prep and gatherings, plus a generous walk-in pantry for all of your storage needs. Natural light pours in through the plantation shutters, creating a bright and inviting atmosphere throughout. The home office with French doors provides a quiet, private space to focus. Keep the family close with all bedrooms located on the 2nd level. Each guest bedroom includes a private bath while the primary suite is the perfect size and features hardwood floors + a spa bath with his/her vanities and walk-in closet. Retreat to the terrace level where you will find a finished room perfect for watching movies or your dream home gym, full bath and fabulous workshop that the creative one in the family will love! Step outside to the remodeled deck featuring durable Trex decking, ideal for outdoor entertaining or simply relaxing while enjoying your gorgeous wooded surroundings. This home boasts a new roof with leaf guard system, ensuring peace of mind for years to come, and a tankless water heater for on-demand hot water efficiency. This home is truly a gem, offering both comfort and style with thoughtful upgrades and attention to detail. Come experience the lifestyle you deserve--Welcome Home!
- SubdivisionSummit At Shiloh
- Zip Code30005
- CityAlpharetta
- CountyForsyth - GA
Location
- ElementaryBig Creek
- JuniorDeSana
- HighDenmark High School
Schools
- StatusPending
- MLS #7530858
- TypeResidential
MLS Data
- Bedrooms3
- Bathrooms5
- Bedroom DescriptionOversized Master
- RoomsBasement, Loft
- BasementFinished, Finished Bath, Full, Unfinished, Walk-Out Access
- FeaturesCrown Molding, Double Vanity, Entrance Foyer 2 Story, High Speed Internet, Recessed Lighting, Vaulted Ceiling(s), Walk-In Closet(s)
- KitchenCabinets Stain, Eat-in Kitchen, Kitchen Island, Pantry Walk-In, Stone Counters, View to Family Room
- AppliancesDishwasher, Disposal, Double Oven, Gas Cooktop, Gas Water Heater, Microwave, Range Hood, Refrigerator
- HVACCeiling Fan(s), Central Air
- Fireplaces1
- Fireplace DescriptionFamily Room, Gas Log, Glass Doors
Interior Details
- StyleTraditional
- ConstructionBrick 3 Sides, HardiPlank Type
- Built In2014
- StoriesArray
- ParkingAttached, Driveway, Garage, Level Driveway
- FeaturesPrivate Yard, Rain Gutters
- ServicesHomeowners Association, Pool, Sidewalks, Street Lights, Tennis Court(s)
- UtilitiesCable Available, Electricity Available, Natural Gas Available, Sewer Available, Underground Utilities, Water Available
- SewerPublic Sewer
- Lot DescriptionBack Yard, Front Yard, Sprinklers In Front
- Lot Dimensionsx
- Acres0.27
Exterior Details
Listing Provided Courtesy Of: Keller Williams Realty Atlanta Partners 678-341-2900
Listings identified with the FMLS IDX logo come from FMLS and are held by brokerage firms other than the owner of
this website. The listing brokerage is identified in any listing details. Information is deemed reliable but is not
guaranteed. If you believe any FMLS listing contains material that infringes your copyrighted work please click here
to review our DMCA policy and learn how to submit a takedown request. © 2025 First Multiple Listing
Service, Inc.
This property information delivered from various sources that may include, but not be limited to, county records and the multiple listing service. Although the information is believed to be reliable, it is not warranted and you should not rely upon it without independent verification. Property information is subject to errors, omissions, changes, including price, or withdrawal without notice.
For issues regarding this website, please contact Eyesore at 678.692.8512.
Data Last updated on September 10, 2025 9:09pm

























