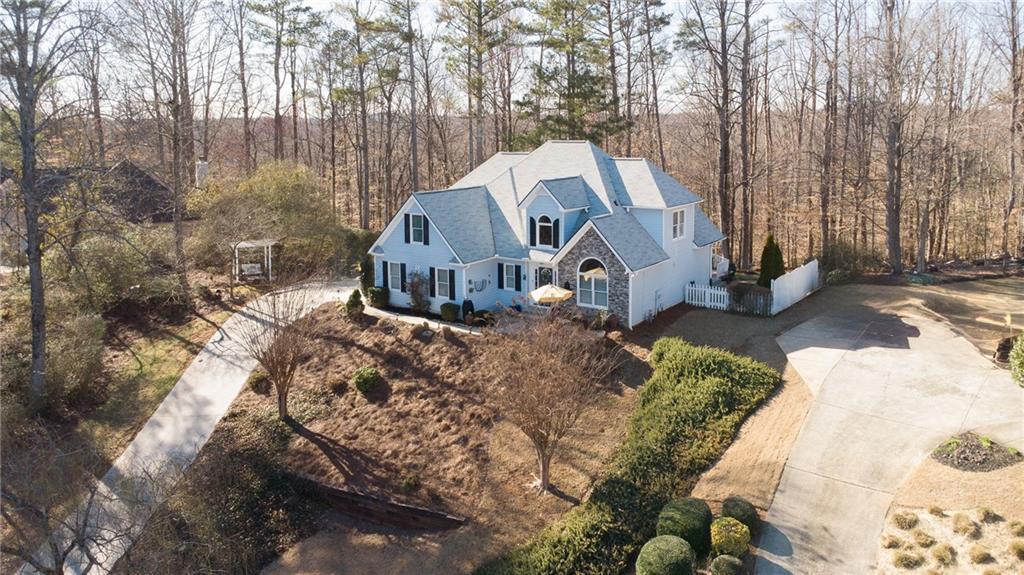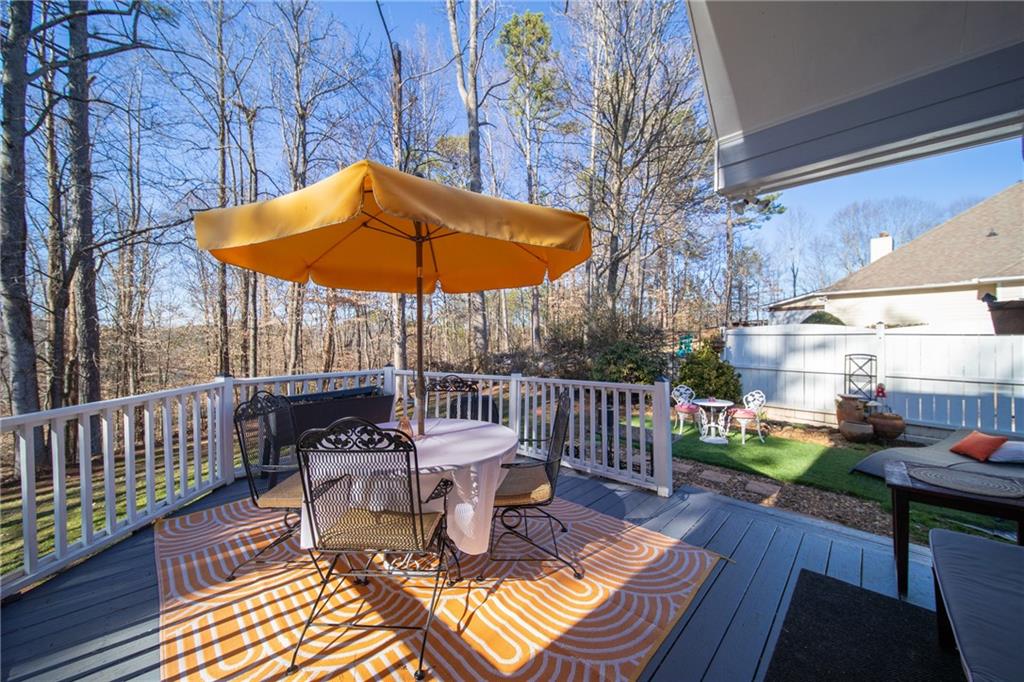210 Wrights Mill Way
Canton, GA 30115
$600,000
Come and see this beautifully elevated home in one of the best school districts in GA! This Traditional 2 story property, with basement, looks like something out of Pottery Barn! Enter into the grand foyer with the catwalk above. You'll find a great size office space to your right, with views into the distance that then leads through to an open plan style kitchen. Butcher block countertops and nice size breakfast area overlook the backyard. The cozy living room boasts cathedral style ceilings which are complemented by hardwood floors. The master on main offers ample space with a great size master bathroom through double glass doors. Separate shower tub and also separated vanities. Half bath on the main level along with a laundry area that gives access to the double garage. Upstairs you will find 3 bedrooms and a communal bathroom. In the basement you have LVP flooring installed along with divided rooms and spaces, large storage areas along with sizable lounge and workout space with exterior access to the back yard. This whole level could be transformed in order to grow within the home if required. The fenced in backyard has a lovely wooded view and makes you feel you're a part of nature. Back deck along with the private front patio area gives you options where to enjoy your morning coffee! Being elevated from the street gives you the privacy and space to unwind in this beautiful location. Come and take a look today!
- SubdivisionWrights Mill Estates
- Zip Code30115
- CityCanton
- CountyCherokee - GA
Location
- ElementaryMacedonia
- JuniorCreekland - Cherokee
- HighCreekview
Schools
- StatusActive
- MLS #7530715
- TypeResidential
MLS Data
- Bedrooms4
- Bathrooms2
- Half Baths1
- Bedroom DescriptionMaster on Main
- RoomsBasement, Bonus Room, Office
- BasementExterior Entry, Interior Entry, Unfinished
- FeaturesCathedral Ceiling(s), Double Vanity, Entrance Foyer 2 Story, High Ceilings 9 ft Lower, High Speed Internet, His and Hers Closets, Walk-In Closet(s)
- KitchenBreakfast Bar, Cabinets White, Eat-in Kitchen, Pantry, Solid Surface Counters
- AppliancesDishwasher, Gas Range, Microwave, Range Hood, Refrigerator, Self Cleaning Oven
- HVACCeiling Fan(s), Central Air, Electric
- Fireplaces1
- Fireplace DescriptionFamily Room, Gas Log
Interior Details
- StyleCountry, Traditional
- ConstructionHardiPlank Type
- Built In1998
- StoriesArray
- ParkingAttached, Driveway, Garage, Garage Faces Side
- FeaturesPrivate Entrance, Private Yard, Rain Gutters
- ServicesStreet Lights
- UtilitiesCable Available, Electricity Available, Natural Gas Available, Phone Available, Water Available
- SewerSeptic Tank
- Lot DescriptionBack Yard, Front Yard, Landscaped, Private, Sloped
- Lot Dimensionsx
- Acres0.918
Exterior Details
Listing Provided Courtesy Of: Keller Williams Realty Community Partners 678-341-7400
Listings identified with the FMLS IDX logo come from FMLS and are held by brokerage firms other than the owner of
this website. The listing brokerage is identified in any listing details. Information is deemed reliable but is not
guaranteed. If you believe any FMLS listing contains material that infringes your copyrighted work please click here
to review our DMCA policy and learn how to submit a takedown request. © 2025 First Multiple Listing
Service, Inc.
This property information delivered from various sources that may include, but not be limited to, county records and the multiple listing service. Although the information is believed to be reliable, it is not warranted and you should not rely upon it without independent verification. Property information is subject to errors, omissions, changes, including price, or withdrawal without notice.
For issues regarding this website, please contact Eyesore at 678.692.8512.
Data Last updated on August 4, 2025 4:06pm







































