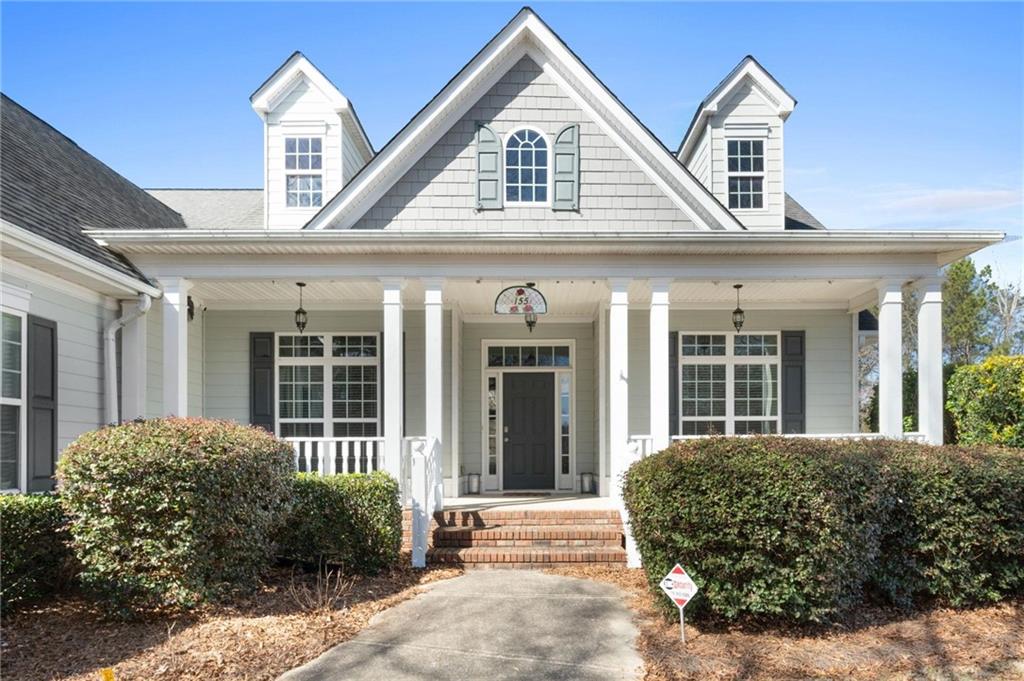155 Rose Creek Dr
Covington, GA 30014
$465,000
Welcome to your dream home nestled in a serene and established neighborhood. This 4-bedroom, 2-bathroom residence offers a unique split bedroom plan, ensuring privacy and comfort for all family members. Well maintained, this home is ready to welcome its new owners with open arms. The heart of this home is the open kitchen, complete with a breakfast area perfect for morning meals or casual dining. The kitchen also features a convenient work desk. Equipped with stainless steel appliances, this kitchen is both stylish and functional. Discover the hidden stairs that lead to a versatile bonus room, ideal for a home office, playroom, or guest suite. The living room features plenty of natural lighting that floods the space, creating a warm and inviting atmosphere. A cozy fireplace is surrounded by built-ins, perfect for displaying your favorite books and decorative items. Adjacent to the kitchen, you'll find a separate dining room. The large primary bedroom is a haven of relaxation, featuring a spacious walk-in closet that caters to your storage needs. The primary bathroom is equally impressive, complete with a jetted tub for unwinding after a long day, a separate shower, and a double vanity that adds a touch of luxury to your daily routine. Step outside to discover a large fenced back yard that offers both privacy and space for outdoor activities. The centerpiece is an above ground pool, perfect for cooling off during warm summer days and hosting poolside gatherings. This home is a perfect blend of comfort, style, and convenience. Situated close to the city, interstate, and schools.
- SubdivisionRosedown
- Zip Code30014
- CityCovington
- CountyNewton - GA
Location
- ElementaryEast Newton
- JuniorIndian Creek
- HighEastside
Schools
- StatusActive
- MLS #7530685
- TypeResidential
MLS Data
- Bedrooms4
- Bathrooms3
- Bedroom DescriptionMaster on Main, Split Bedroom Plan
- RoomsAttic, Bonus Room, Dining Room, Kitchen, Laundry, Living Room, Master Bedroom, Master Bathroom
- FeaturesHigh Ceilings 10 or Greater, Bookcases, Crown Molding, Double Vanity, Entrance Foyer, High Speed Internet, Tray Ceiling(s), Walk-In Closet(s)
- KitchenBreakfast Room, Cabinets Other, Pantry, Solid Surface Counters
- AppliancesDishwasher, Refrigerator, Gas Water Heater, Gas Cooktop, Gas Oven/Range/Countertop, Washer
- HVACCeiling Fan(s), Central Air, Electric
- Fireplaces1
- Fireplace DescriptionLiving Room
Interior Details
- StyleCraftsman
- ConstructionVinyl Siding
- Built In2005
- StoriesArray
- PoolAbove Ground
- ParkingAttached, Garage
- FeaturesPrivate Yard, Rain Gutters, Rear Stairs
- ServicesHomeowners Association, Near Schools, Near Shopping
- UtilitiesElectricity Available, Natural Gas Available, Water Available
- SewerSeptic Tank
- Lot DescriptionBack Yard, Cleared, Front Yard
- Lot Dimensions820
- Acres0.82
Exterior Details
Listing Provided Courtesy Of: Southern Classic Realtors 678-635-8877
Listings identified with the FMLS IDX logo come from FMLS and are held by brokerage firms other than the owner of
this website. The listing brokerage is identified in any listing details. Information is deemed reliable but is not
guaranteed. If you believe any FMLS listing contains material that infringes your copyrighted work please click here
to review our DMCA policy and learn how to submit a takedown request. © 2025 First Multiple Listing
Service, Inc.
This property information delivered from various sources that may include, but not be limited to, county records and the multiple listing service. Although the information is believed to be reliable, it is not warranted and you should not rely upon it without independent verification. Property information is subject to errors, omissions, changes, including price, or withdrawal without notice.
For issues regarding this website, please contact Eyesore at 678.692.8512.
Data Last updated on December 9, 2025 4:03pm
















































