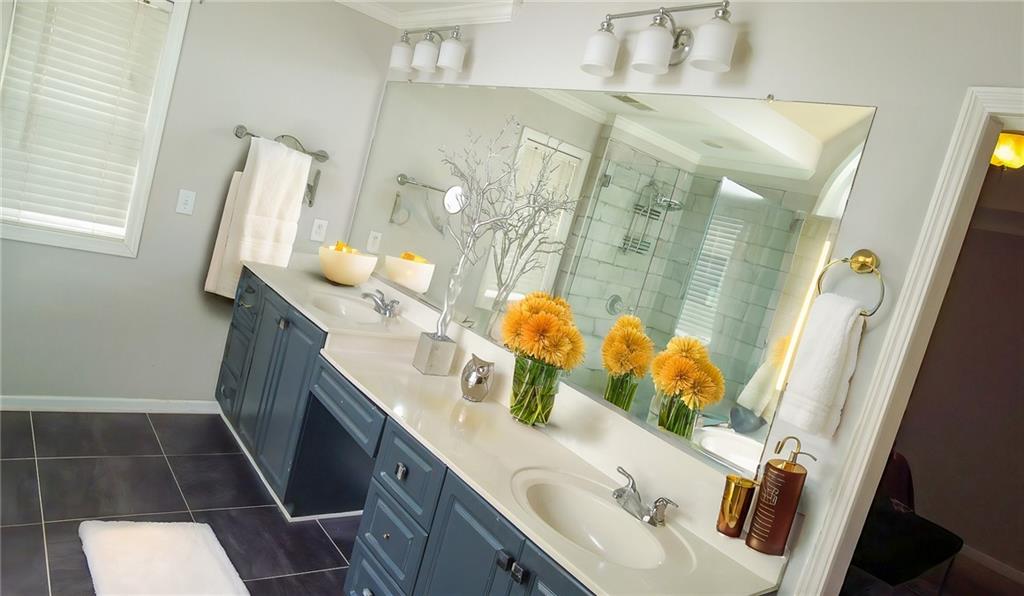5610 Vinings Place Trail SE
Mableton, GA 30126
$3,500
This is THE HOME YOU’VE BEEN WAITING FOR! Home should feel like a retreat. A place where memories are made, where life happens, and where you can truly unwind. And THIS home? It checks every box. Does this sound like what you're looking for? **Space for everyone! A rare bedroom & full bath on the main floor – perfect for guests, in-laws, or your home office. **Grand first impression! The soaring 2-story foyer welcomes you with elegance the moment you walk in. **Outdoor living at its best! A wrap-around porch for peaceful mornings, plus a covered patio & fenced backyard—ideal for cookouts, playtime, or relaxing after a long day. **Swim/Tennis Community!** Stay active and connect with neighbors in this sought-after neighborhood. **Spacious Bedrooms! Because everyone deserves a place to call their own. **Unbeatable Location! Close to I-285, The Battery, Downtown ATL, shopping, dining, and everything you need! A home that’s more than just a house—it’s a lifestyle. The kind of place where you create lasting memories. But here’s the thing… homes like this DON’T stay available for long!
- SubdivisionVinings Place
- Zip Code30126
- CityMableton
- CountyCobb - GA
Location
- ElementaryClay-Harmony Leland
- JuniorBetty Gray
- HighPebblebrook
Schools
- StatusActive
- MLS #7530521
- TypeRental
MLS Data
- Bedrooms5
- Bathrooms4
- Bedroom DescriptionRoommate Floor Plan, Split Bedroom Plan
- RoomsBathroom, Bedroom, Den
- FeaturesCrown Molding, Disappearing Attic Stairs, Double Vanity, Entrance Foyer 2 Story, High Ceilings 9 ft Upper, High Ceilings 10 ft Main, High Speed Internet, Tray Ceiling(s), Vaulted Ceiling(s), Walk-In Closet(s), Wet Bar
- KitchenBreakfast Bar, Cabinets White, Eat-in Kitchen, Pantry Walk-In, Stone Counters, View to Family Room
- AppliancesDishwasher, Disposal, Dryer, Gas Cooktop, Gas Oven/Range/Countertop, Gas Water Heater, Microwave, Refrigerator, Washer
- HVACCeiling Fan(s), Central Air, Electric
- Fireplaces2
- Fireplace DescriptionFamily Room, Gas Log, Great Room, Living Room, Stone
Interior Details
- StyleA-Frame
- ConstructionBrick Front, HardiPlank Type
- Built In2003
- StoriesArray
- ParkingAttached, Driveway, Garage, Garage Door Opener, Garage Faces Front, Kitchen Level
- FeaturesAwning(s), Private Entrance, Private Yard
- ServicesClubhouse, Curbs, Homeowners Association, Near Schools, Near Shopping, Playground, Pool, Street Lights, Tennis Court(s)
- UtilitiesCable Available, Electricity Available, Natural Gas Available, Sewer Available, Underground Utilities, Water Available
- Lot DescriptionBack Yard, Front Yard
- Lot Dimensions105x101x15x45x124
- Acres0.203
Exterior Details
Listing Provided Courtesy Of: Premier Realty & Management Services, LLC. 404-913-0374
Listings identified with the FMLS IDX logo come from FMLS and are held by brokerage firms other than the owner of
this website. The listing brokerage is identified in any listing details. Information is deemed reliable but is not
guaranteed. If you believe any FMLS listing contains material that infringes your copyrighted work please click here
to review our DMCA policy and learn how to submit a takedown request. © 2025 First Multiple Listing
Service, Inc.
This property information delivered from various sources that may include, but not be limited to, county records and the multiple listing service. Although the information is believed to be reliable, it is not warranted and you should not rely upon it without independent verification. Property information is subject to errors, omissions, changes, including price, or withdrawal without notice.
For issues regarding this website, please contact Eyesore at 678.692.8512.
Data Last updated on October 26, 2025 4:50am





























